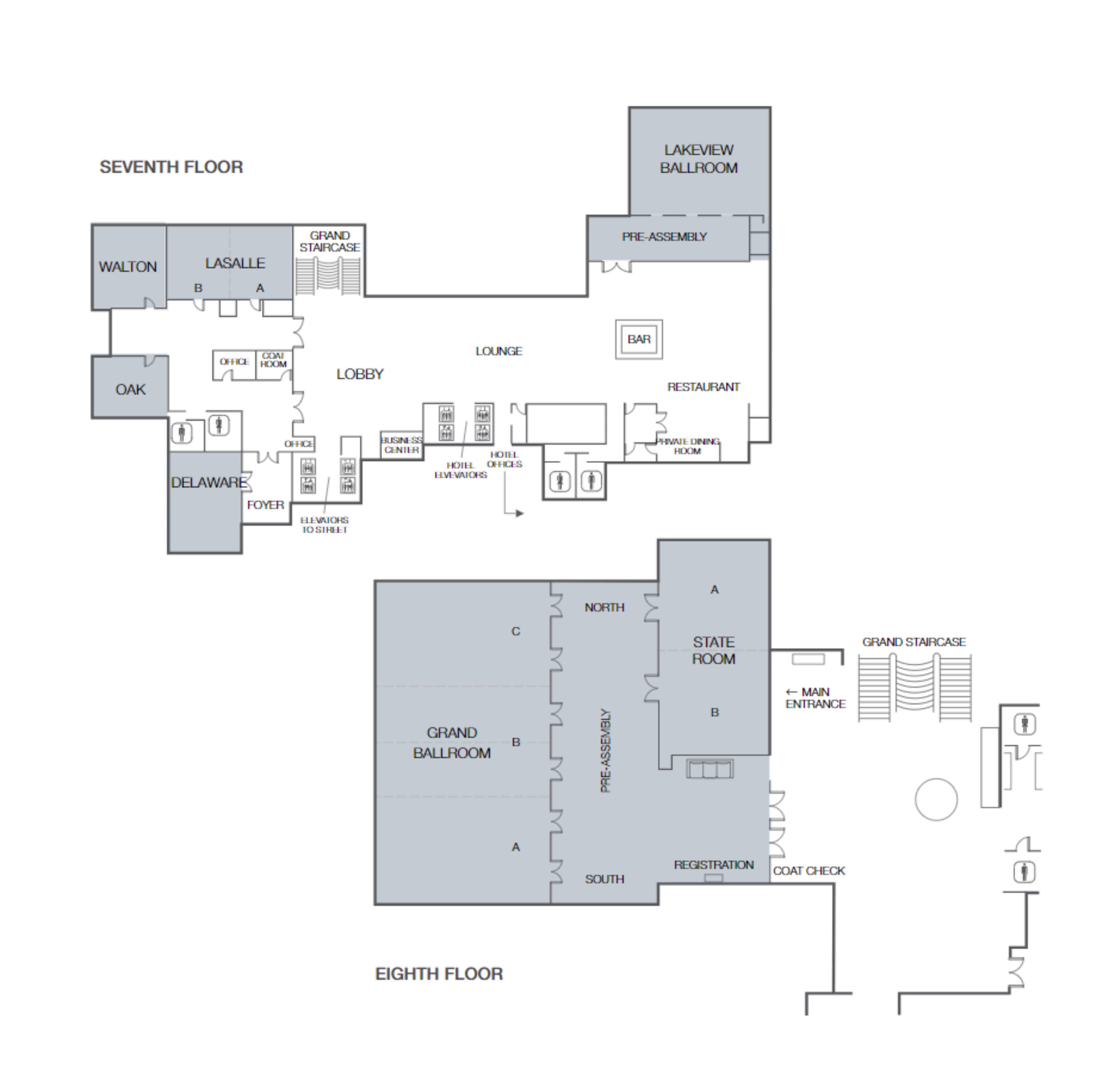Situated in an ideal location amidst the city’s famed Magnificent Mile, Four Seasons Hotel Chicago offers convenient access to the city’s top businesses, shopping and attractions. Whether your attendees are employees, clients or family, our attentive and experienced staff will help you seamlessly bring the vision of your meetings or events to life in our newly transformed function rooms. Functions are complete with incredible food and beverage offerings crafted by our talented culinary team.
Total Accommodations
345
Total Event Space
23,591 sq. ft. (2,191.68 m2)
Meet and Feed
420
Suites
173
Find a Venue
| Size (sq. ft.) | |||||||||||
|---|---|---|---|---|---|---|---|---|---|---|---|
| SEVENTH FLOOR | |||||||||||
Oak
| 644 | - | - | - | |||||||
LaSalle
| 1,500 | 80 | 84 | 100 | |||||||
LaSalle - Half Section
| 750 | 30 | 24 | 50 | |||||||
Walton
| 1,044 | 50 | 48 | 60 | |||||||
Delaware
| 1,488 | 90 | 72 | 100 | |||||||
Lakeview Junior Ballroom
| 3,360 | 230 | 192 | 250 | |||||||
Lakeview Foyer
| 1,280 | - | - | 100 | |||||||
Mag Mile Office
| 81 | - | - | 4 | |||||||
Gold Coast Office
| 45 | - | - | 2 | |||||||
| EIGHTH FLOOR | |||||||||||
Grand Ballroom
| 7,708 | 560 | 450 | 750 | |||||||
Ballroom with Pre-Assembly
| 10,904 | 750 | - | 1,150 | |||||||
Ballroom - Half Section
| 3,854 | 280 | 240 | 375 | |||||||
Ballroom - A/C Section
| 2,624 | 210 | 120 | 250 | |||||||
Ballroom - B Section
| 2,460 | 140 | 100 | 250 | |||||||
State Room
| 2,204 | 150 | 96 | 200 | |||||||
State Room - Half Section
| 1,102 | 60 | 45 | 100 | |||||||
Pre-Assembly Office
| 132 | - | - | 8 | |||||||
| BOARDROOMS | |||||||||||
Boardrooms (2)
| 472 | 12 | - | 20 | |||||||
Floor Plans
Our venues are located in a self-contained area on the seventh and eight floors. The Grand Ballroom can host large keynote speeches or be divided into four different configurations. Two function rooms feature stunning views of the city or Lake Michigan, and four boardrooms are ideal for private executive meetings.
Currently Viewing

Offers
special starting rate:
- USD 265
Valid for Selected Dates Between
- Jan 2 2025 – Mar 28 2025
- Jun 13 2025 – Jun 23 2025
- Jul 1 2025 – Aug 31 2025
- Dec 5 2025 – Mar 31 2026
included
- Accommodation upgrades from king-bedded guest rooms to king-bedded Executive Suites for 10% of the group
- 30% off the buyout fee when Adorn Restaurant is used as the group meal venue
- 10% off catered food and beverage
- Complimentary tour of the Hotel’s art collection
Talk to us today about this amazing offer 1 (312) 280-8800
Standard Terms & Conditions: Advance reservations are required. Room types may be limited to particular dates and rates, and blackout dates may apply. Savings shown are based on the best available rates for similar dates at the time of publication. Rates vary by property according to dates and do not include taxes, unless stated otherwise. Bookings and rates are subject to availability and are not valid for previously contracted bookings or in conjunction with any other offer or contract. Packages include Internet access in guest rooms, unless stated otherwise. Taxes and fees are subject to change without notice. Please note that in addition to our standard terms and conditions, each Four Seasons hotel or resort may apply other terms and conditions to group offers and packages.
Property-specific terms and conditions: A 17.4% tax will be applied to the room rate. This offer is available to groups occupying 10 or more guest rooms per night. Blackout dates include February 20 to 22, 2025; August 1 to 2, 2025; and February 19 to 21, 2026.
Property-specific terms and conditions: A 17.4% tax will be applied to the room rate. This offer is available to groups occupying 10 or more guest rooms per night. Blackout dates include February 20 to 22, 2025; August 1 to 2, 2025; and February 19 to 21, 2026.
