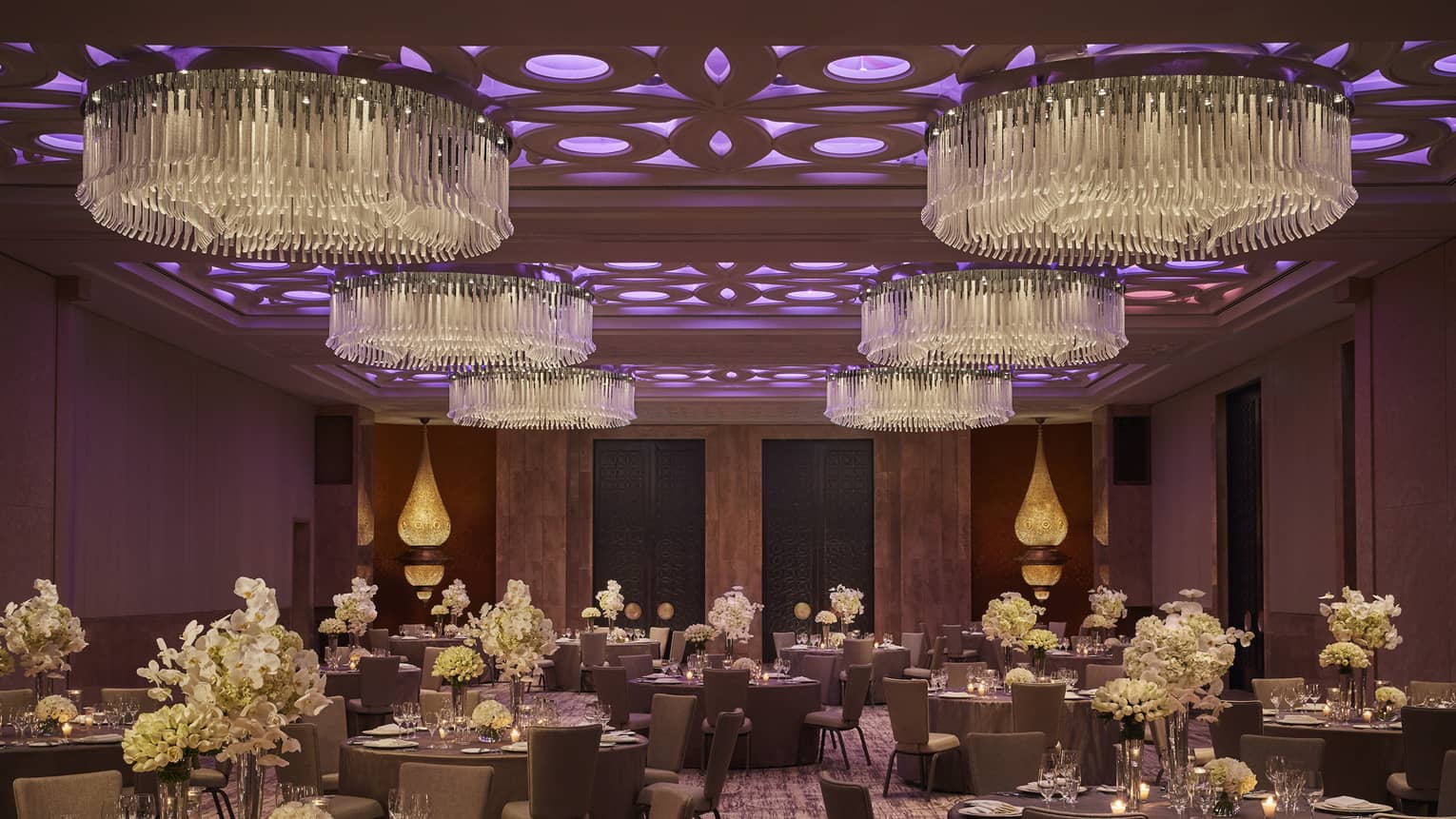Our expansive third-floor Atlantic Ballroom, lit with glittering crystal chandeliers, is a venue designed to impress whether you’re hosting a banquet, conference or reception.
Max Occupancy
700
Size
580 m2 (6,240 sq. ft.)
Dimensions
37.7 x 15.4 m (123.6 x 50.5 ft.)
Occupancy by Configuration
- Classroom
- 300 Guests
- Theatre
- 450 Guests
- Reception
- 700 Guests
- Banquet rounds
- 400 Guests
- Hollow square
- 90 Guests
- U-shape
- 80 Guests
More About This Venue
Highlights
- Breakout and pre-function rooms available
- Can be divided in two for smaller events
Technology
- Wired and wireless high-speed internet
- State-of-the-art AV equipment
- Two built-in screens and LCD front projectors
