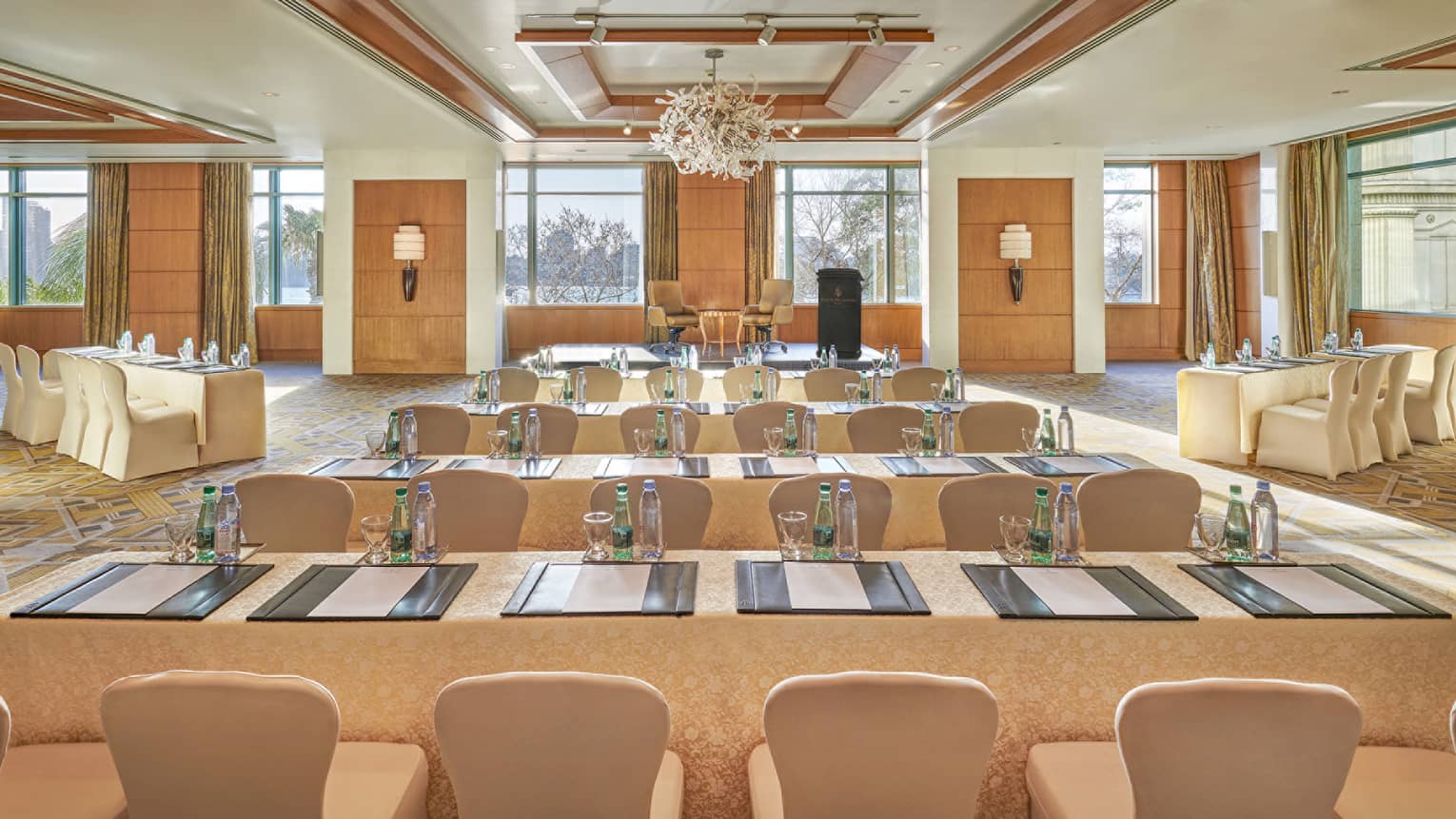Occupying the entire first floor, the Nile Ballroom features a panoramic view of its namesake river and can accommodate small conferences and medium-size receptions.
Max Occupancy
250
Size
370 m2 (3,982 sq. ft.)
Dimensions
56 x 69 m (17 x 21 ft.)
Height
3.4 m (11.2 ft.)
Occupancy by Configuration
- Classroom
- 150 Guests
- Theatre
- 230 Guests
- Reception
- 250 Guests
- Banquet rounds
- 200 Guests
- Conference/Boardroom
- 55 Guests
- Hollow square
- 60 Guests
- U-shape
- 50 Guests
