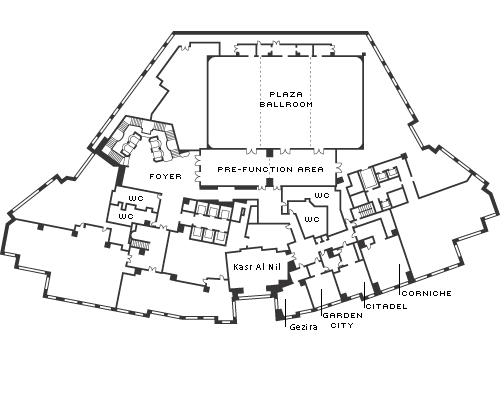Adjacent to the Plaza Ballroom, this pre-function space can serve several purposes, including check-in, refreshment area or lounge. Divide it into two sections, if required. Each offers a separate entrance.
Max Occupancy
400
Size
400 m2 (4,400 sq. ft.)
Dimensions
37 x 11 m (121 x 36 ft.)
Height
8 m (26 ft.)
Occupancy by Configuration
- Reception
- 400 Guests
More About This Venue
Highlights
- Divisible
- Separate entrances
- High ceilings
Technology
- State-of-the-art dimming system
- Wired or wireless high-speed email and internet access
