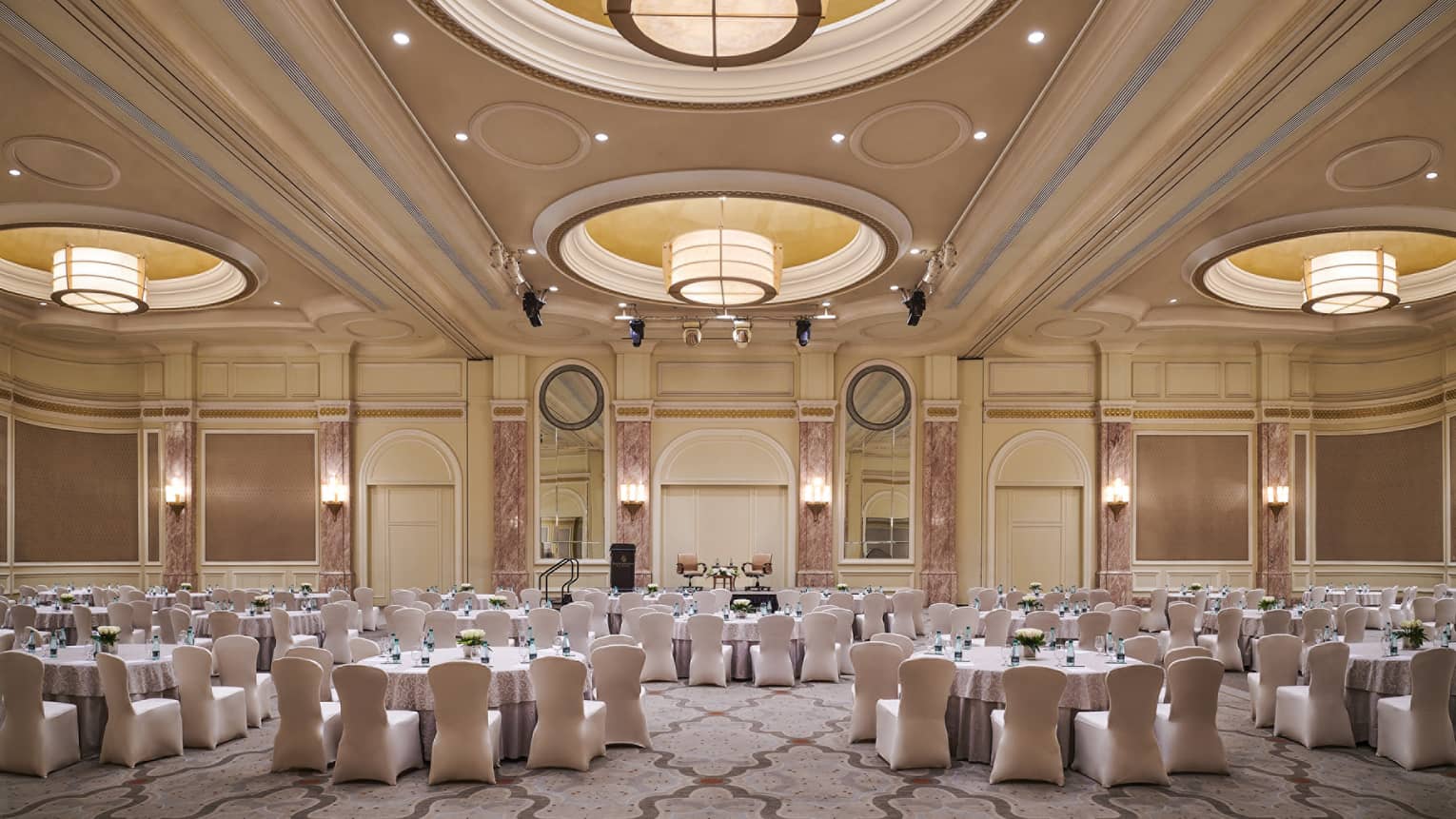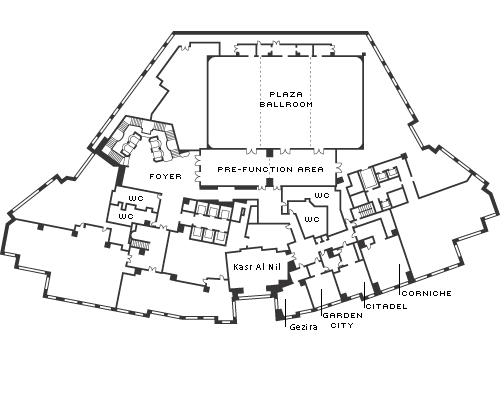This elegant, expansive space can host a reception for up to 900 people or be divided into three separate rooms. An adjacent pre-function area can be used for coffee breaks or registration tables.
Max Occupancy
900
Size
977 m2 (10,516 sq. ft.)
Dimensions
41 x 24 m (135 x 79 ft.)
Height
8 m (26 ft.)
Occupancy by Configuration
- Classroom
- 500 Guests
- Theatre
- 800 Guests
- Reception
- 900 Guests
- Banquet rounds
- 850 Guests
More About This Venue
Highlights
- Pre-function space available
- Breakout rooms available
- Divisible
- High ceilings
Technology
- State-of-the-art dimming system
- Wired or wireless high-speed email and internet access

