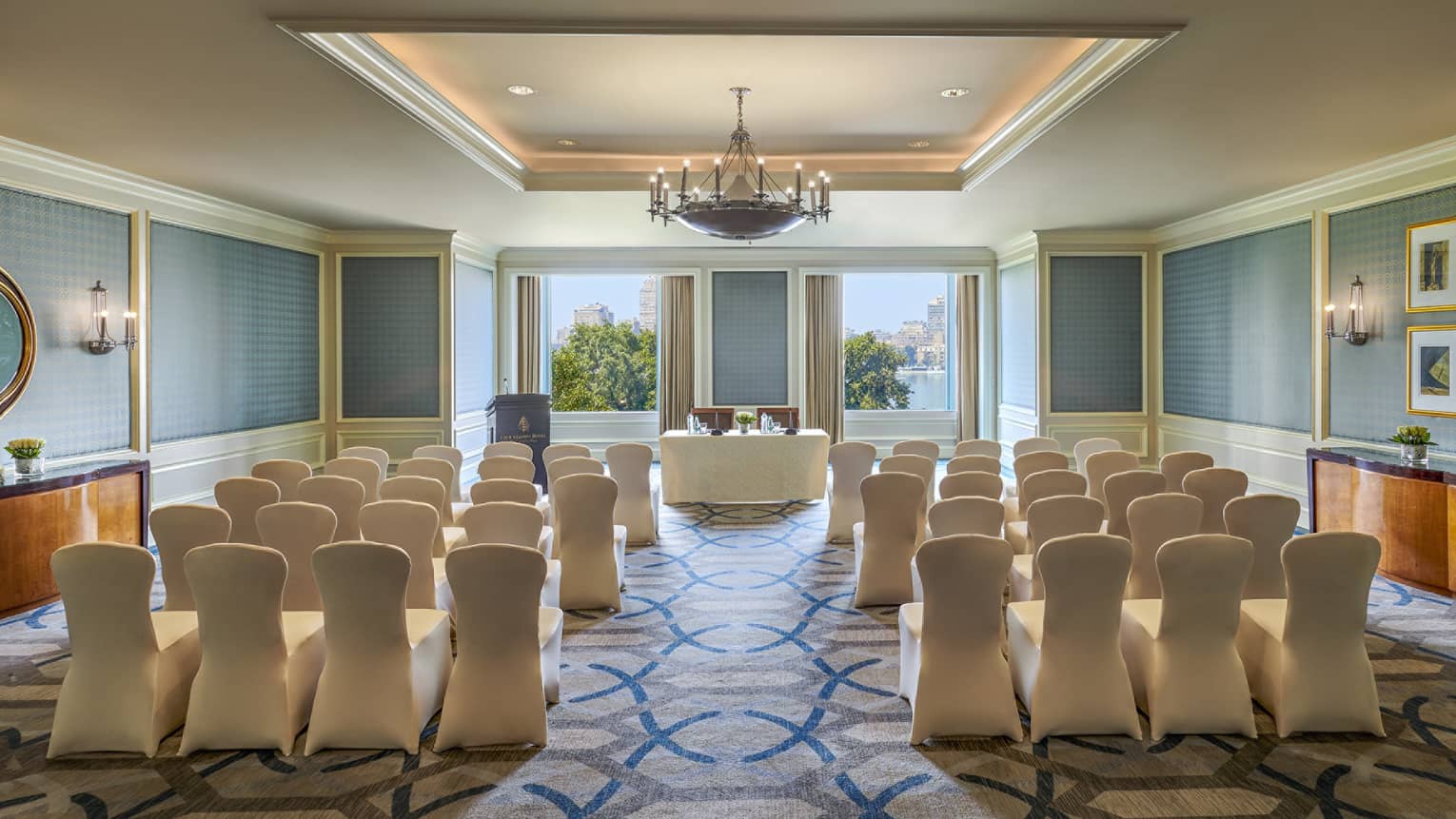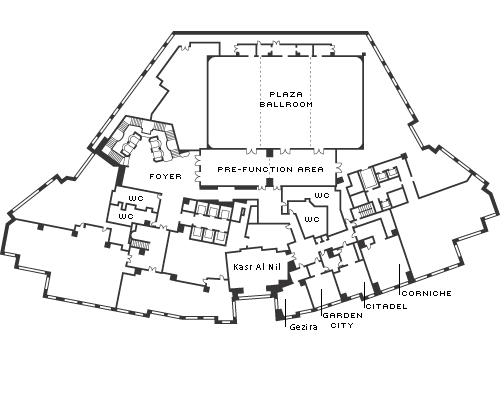Host a small banquet or a training session in this picturesque, well-equipped room. A dedicated foyer allows for flexibility in designing your event to your needs and tastes.
Max Occupancy
100
Size
124 m2 (1,321 sq. ft.)
Dimensions
10 x 12 m (33 x 40 ft.)
Height
3 m (10 ft.)
Occupancy by Configuration
- Classroom
- 60 Guests
- Theatre
- 100 Guests
- Reception
- 100 Guests
- Banquet rounds
- 70 Guests
More About This Venue
Highlights
- Natural light
- Pre-function space available
- Nile River views
- Picture windows
Technology
- Programmable lighting system
- State-of-the-art audiovisual system
- Wired or wireless high-speed email and internet access

