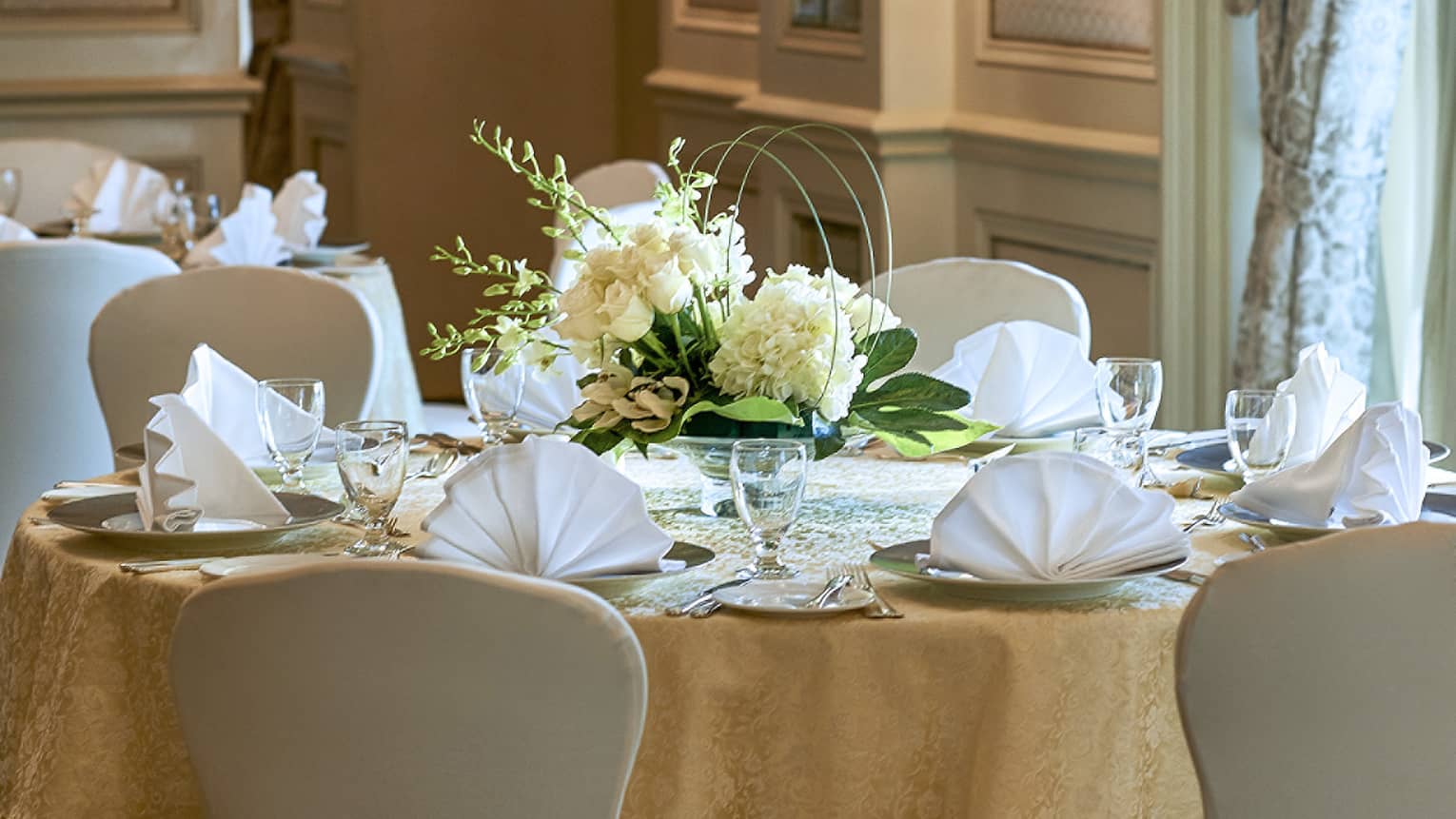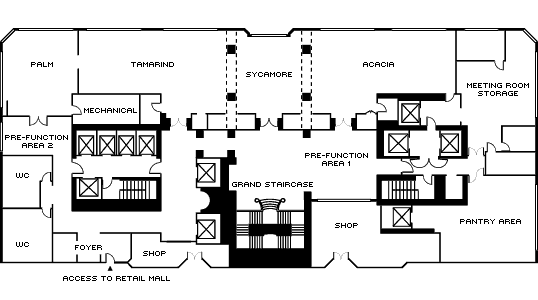The smallest of the Four Seasons Room segments, Sycamore Room is ideal for a board meeting, an intimate reception or a small breakout session.
Max Occupancy
54
Size
75 m2 (807 sq. ft.)
Dimensions
8.2 x 9.2 m (26.9 x 30.2 . ft.)
Height
3 m (10 . ft.)
Occupancy by Configuration
- Classroom
- 35 Guests
- Theatre
- 54 Guests
- Reception
- 50 Guests
- Banquet rounds
- 40 Guests
- Conference/Boardroom
- 24 Guests
- Hollow square
- 24 Guests
- U-shape
- 20 Guests
More About This Venue
Highlights
- Natural light
- Pre-function space available
- Breakout rooms available
- Picture windows
Technology
- State-of-the-art Lutron dimming system
- Wired or wireless high-speed email and internet access

