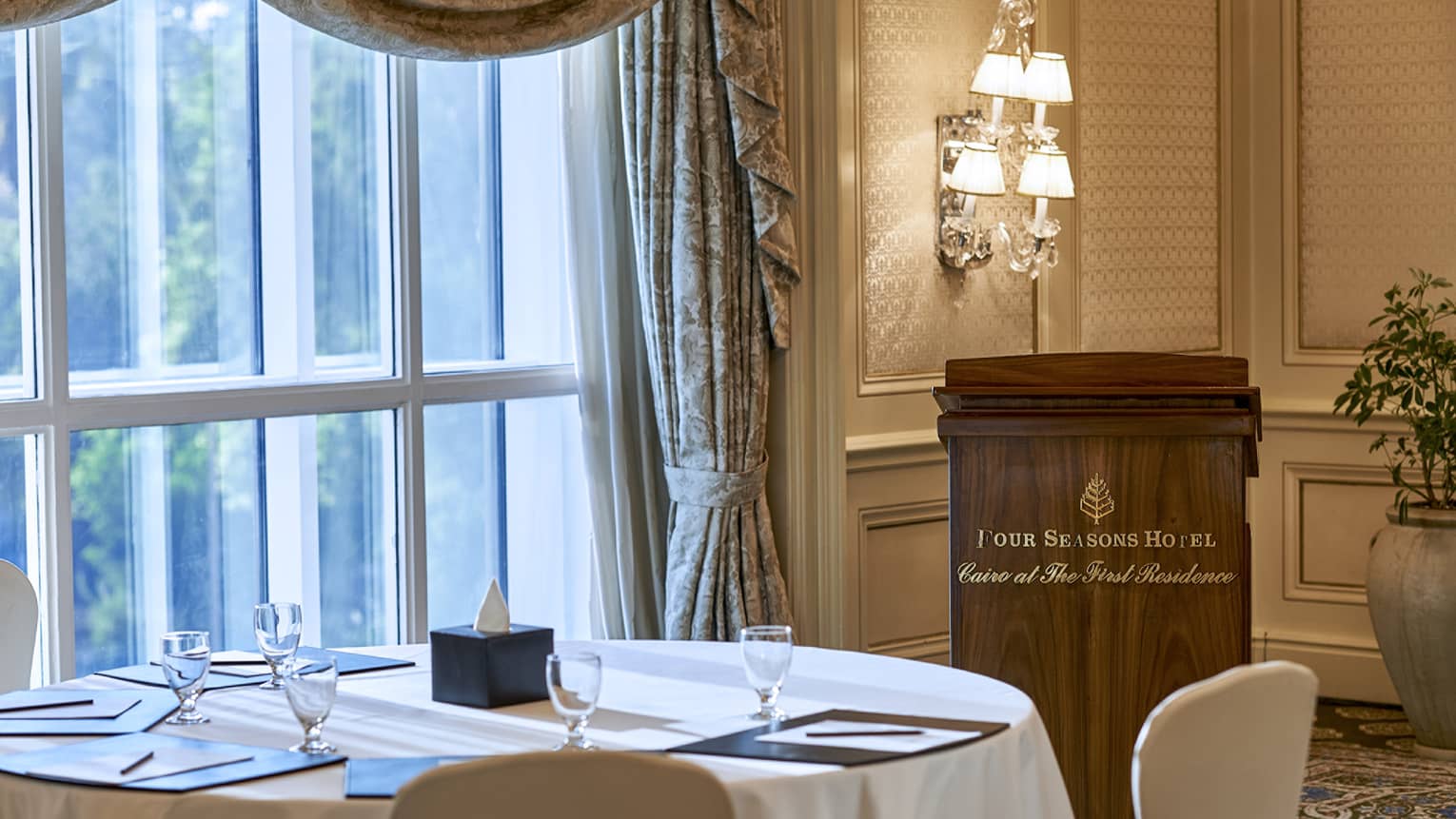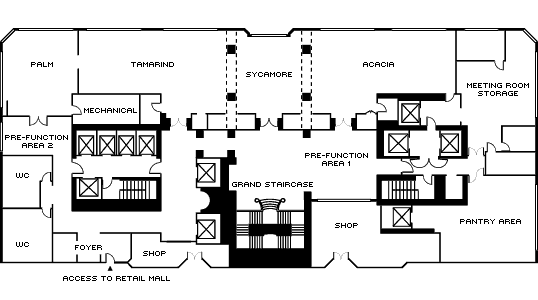A segment of Four Seasons Room, Acacia Room can host a breakout session, a mid-sized reception or a banquet. An adjacent pre-function area could be used for registration, networking or coffee breaks.
Max Occupancy
110
Size
122 m2 (1,313 sq. ft.)
Dimensions
16.1 x 7.6 m (53 x 25 . ft.)
Height
3 m (10 . ft.)
Occupancy by Configuration
- Classroom
- 75 Guests
- Theatre
- 123 Guests
- Reception
- 110 Guests
- Banquet rounds
- 90 Guests
- Conference/Boardroom
- 48 Guests
- Hollow square
- 44 Guests
- U-shape
- 35 Guests
More About This Venue
Highlights
- Natural light
- Pre-function space available
- Breakout rooms available
- Picture windows
Technology
- State-of-the-art Lutron dimming system
- Wired or wireless high-speed email and internet access

