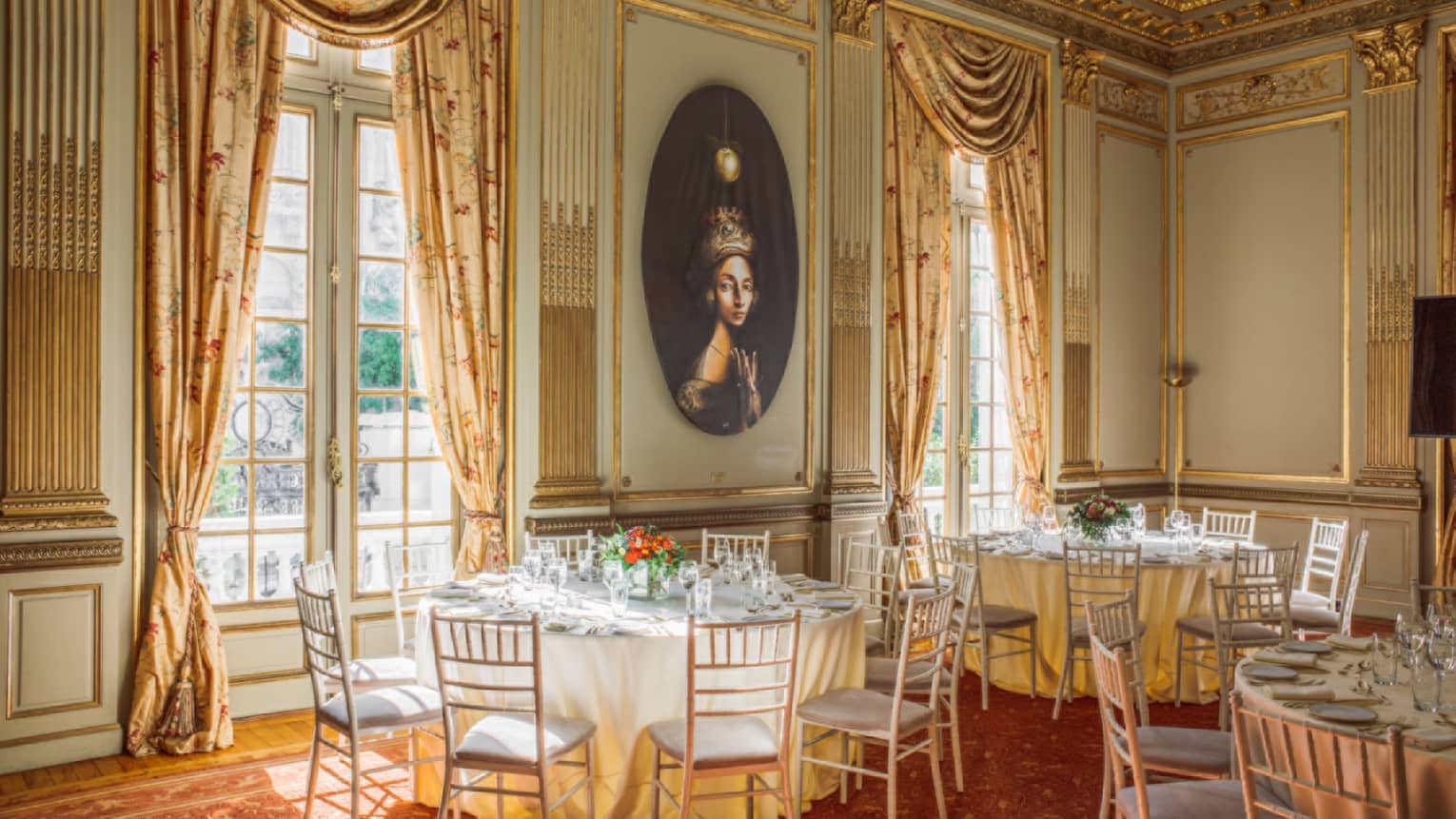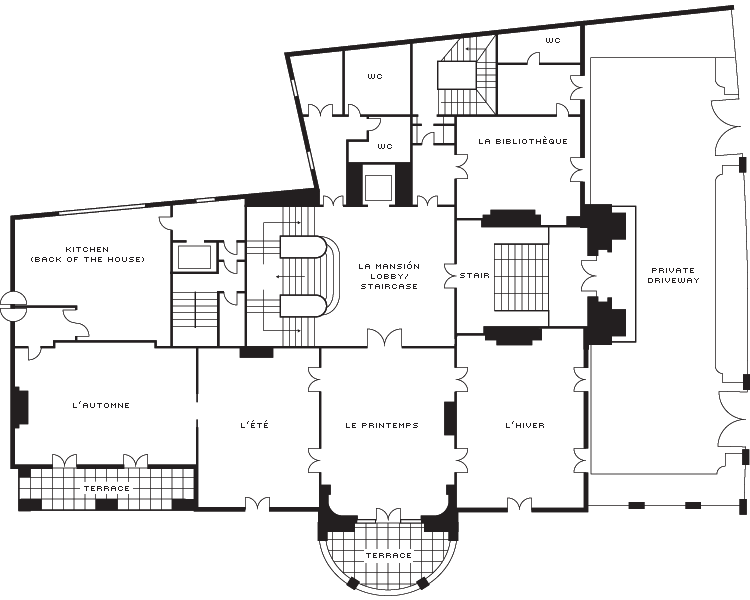Welcome guests or host relaxed receptions in L’Hiver, which opens onto the Hotel’s private garden via floor-to-ceiling windows. The large, open fireplace, original parquet floors and high ceilings conspire to create a dramatic French style.
Max Occupancy
80
Size
69 m2 (743 sq. ft.)
Dimensions
10.3 x 6.7 m (33.8 x 22 ft.)
Height
5.1 m (16.8 ft.)
Occupancy by Configuration
- Classroom
- 30 Guests
- Theatre
- 60 Guests
- Reception
- 80 Guests
- Banquet rounds
- 48 Guests
- Conference/Boardroom
- 18 Guests
- U-shape
- 25 Guests

