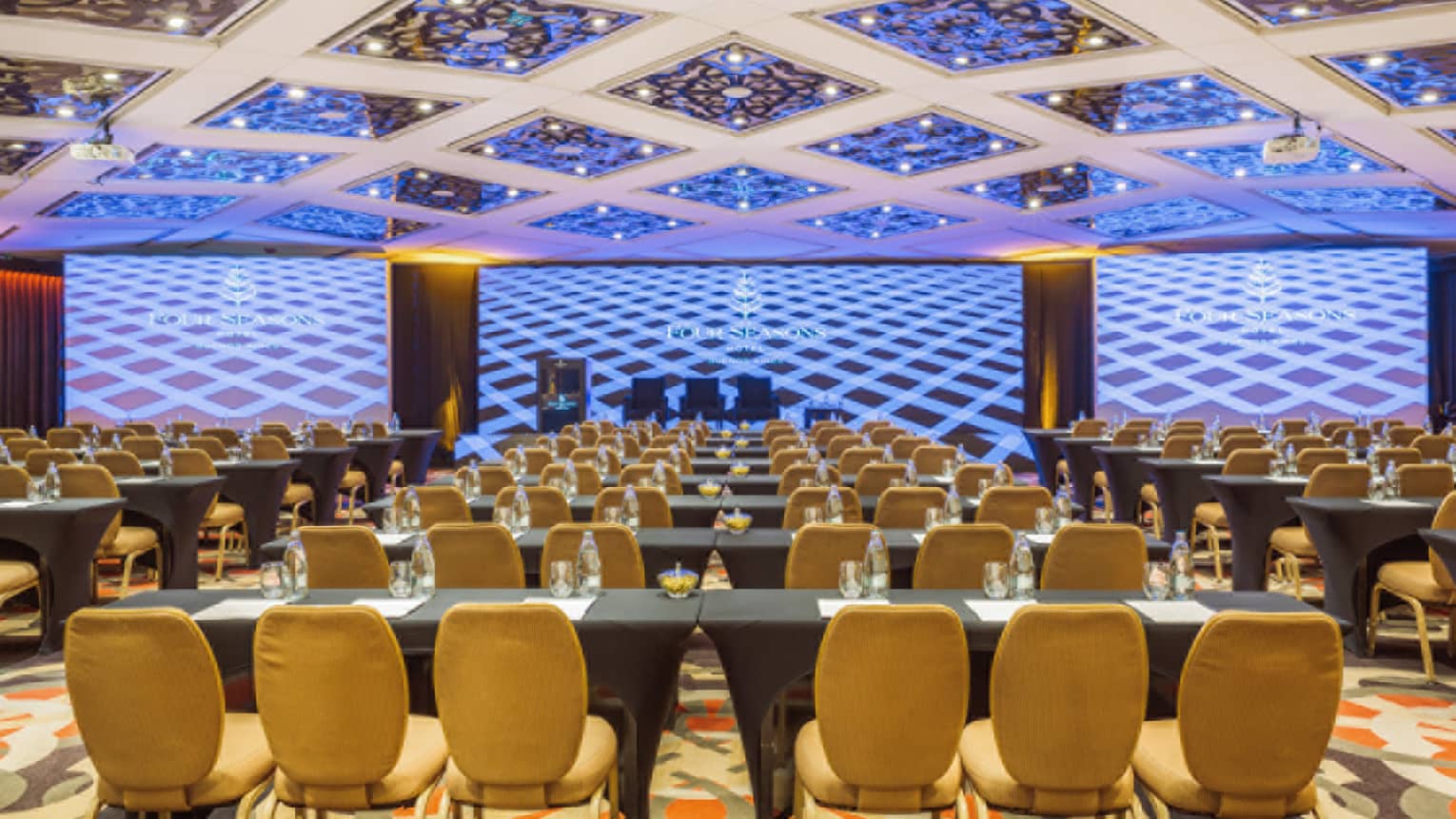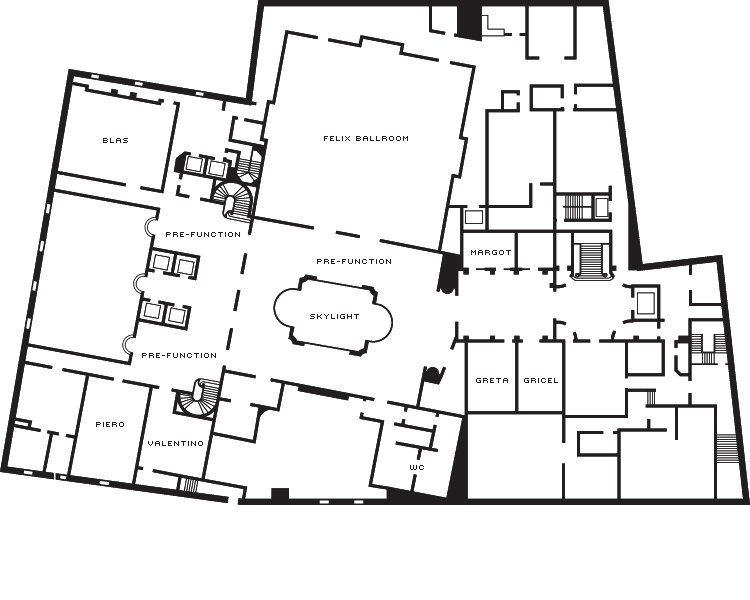Large-scale social events, meetings and conferences are perfect for our elegant and spacious Felix Ballroom, conveniently located on the mezzanine.
Max Occupancy
450
Size
416 m2 (4,478 sq. ft.)
Dimensions
21 x 20.9 m (67 x 68 ft.)
Height
2.8 m (9.2 ft.)
Occupancy by Configuration
- Classroom
- 220 Guests
- Classroom with rear screen
- 220 Guests
- Theatre
- 450 Guests
- Reception
- 450 Guests
- Banquet rounds
- 250 Guests
- Banquet with rear screen
- 250 Guests
- Conference/Boardroom
- 220 Guests
- U-shape
- 90 Guests
More About This Venue
HIGHLIGHTS
- Pre-function space available with this room
- Private check-in and check-out in function room available upon request
- Complimentary office supplies in all meeting rooms
TECHNOLOGY
- Wired and wireless high-speed internet
- State-of-the-art AV equipment
- Dramatic lighting

