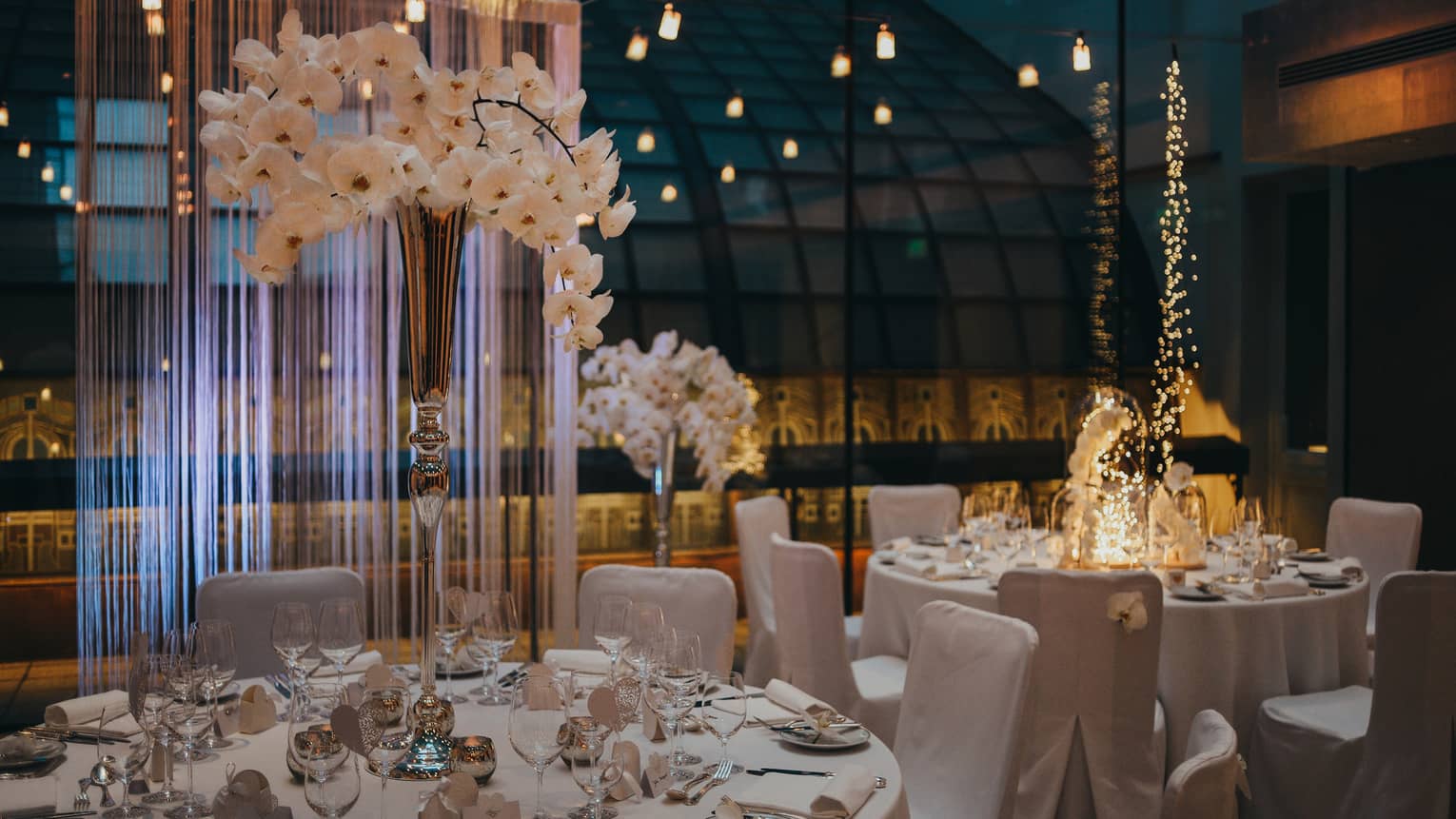A glass ceiling and glass wall on one side flood the space of the Télikert Room with natural light in the daytime and creates a magical, starlit ambience after dark.
Max Occupancy
104
Size
97 m2 (1,044 sq. ft.)
Dimensions
9.0 x 11.0 m (29.5 x 36 ft.)
Height
3.2 m (10.5 ft.)
Occupancy by Configuration
- Classroom
- 48 Guests
- Theatre
- 104 Guests
- Reception
- 85 Guests
- Banquet rounds
- 54 Guests
- Conference/Boardroom
- 30 Guests
- Hollow square
- 42 Guests
- U-shape
- 30 Guests
- Cabaret
- 42 Guests
- Dining Table
- 30 Guests
More About This Venue
HIGHLIGHTS
- Unique indoor-outdoor construction
- Mezzanine-level location
- Pre-function room
TECHNOLOGY
- Wired or wireless high-speed internet access
- Advanced AV equipment and staging possibilities
- Dramatic lighting options

