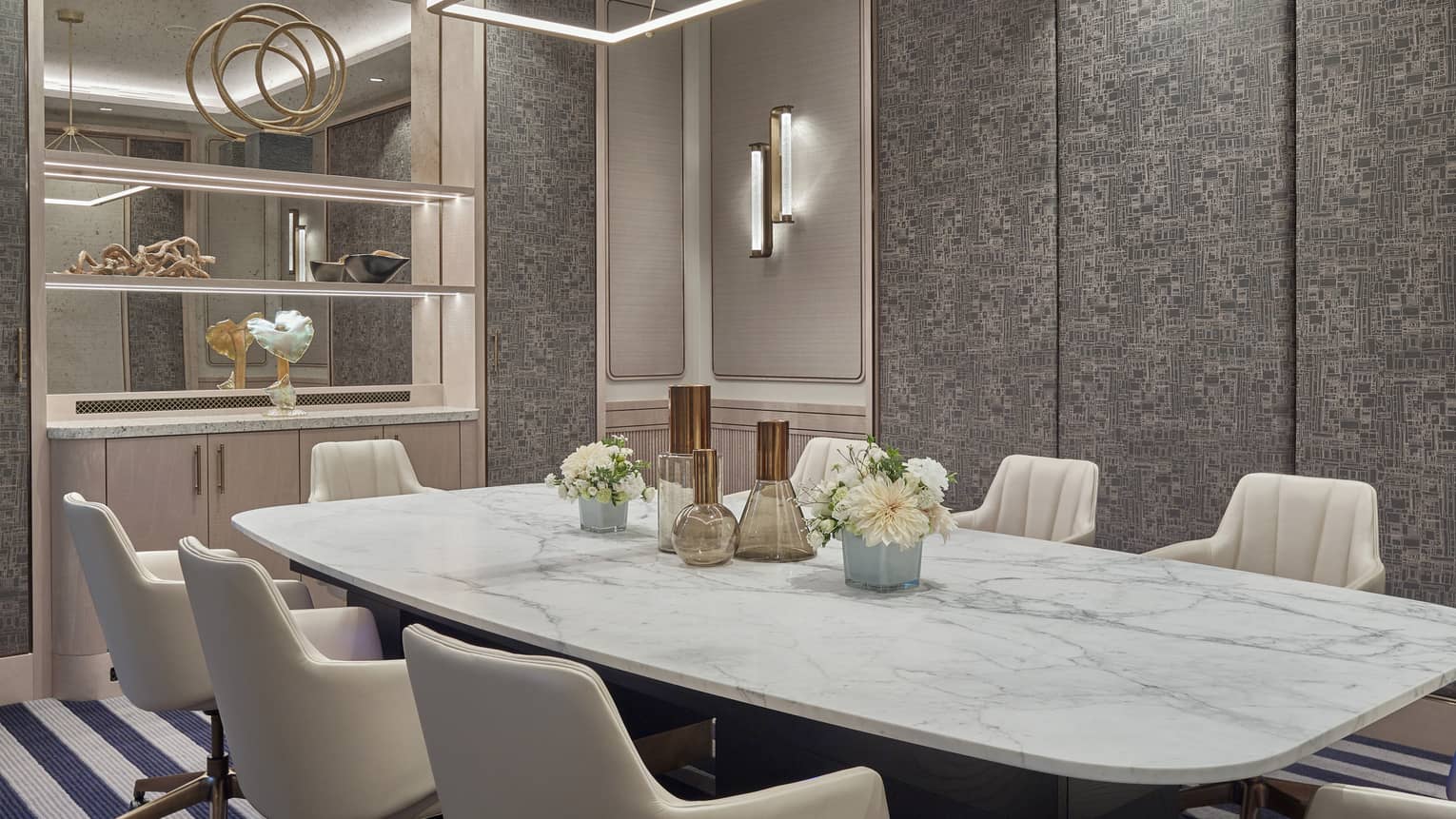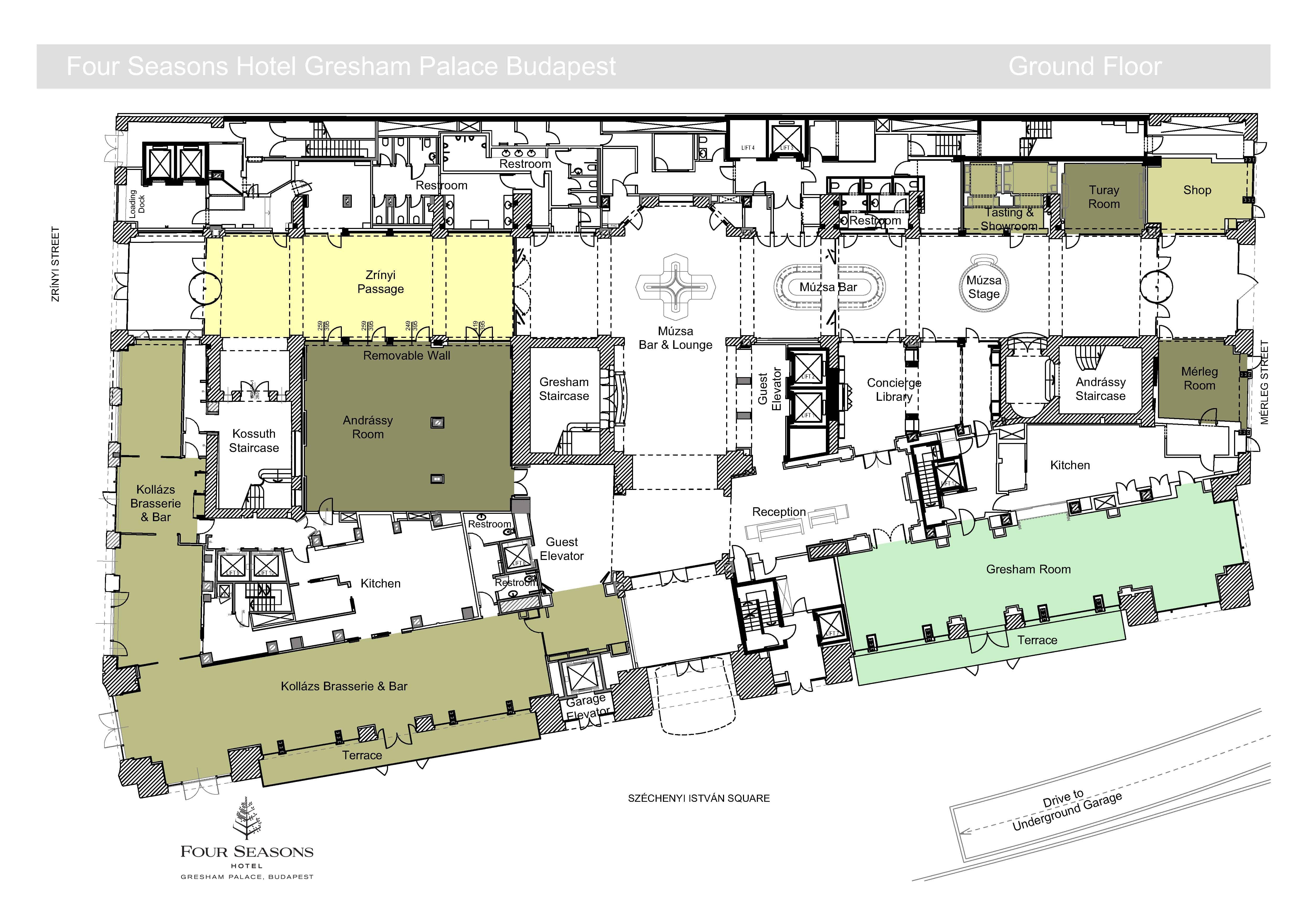An intimate space ideal for high-level meetings or small-scale events, the ground-floor Turay room opens to the lobby lounge.
Max Occupancy
10
Size
28 m2 (301 sq. ft.)
Dimensions
6 x 4.6 m (19.7 x 15.1 ft.)
Height
3 m (9.8 ft.)
Occupancy by Configuration
- Conference/Boardroom
- 10 Guests
More About This Venue
HIGHLIGHTS
- Convenient ground-floor location
- Can be configured for small receptions, board meetings or presentations
TECHNOLOGY
- Wired or wireless high-speed internet access
- Advanced AV equipment and staging possibilities
- Dramatic lighting options

