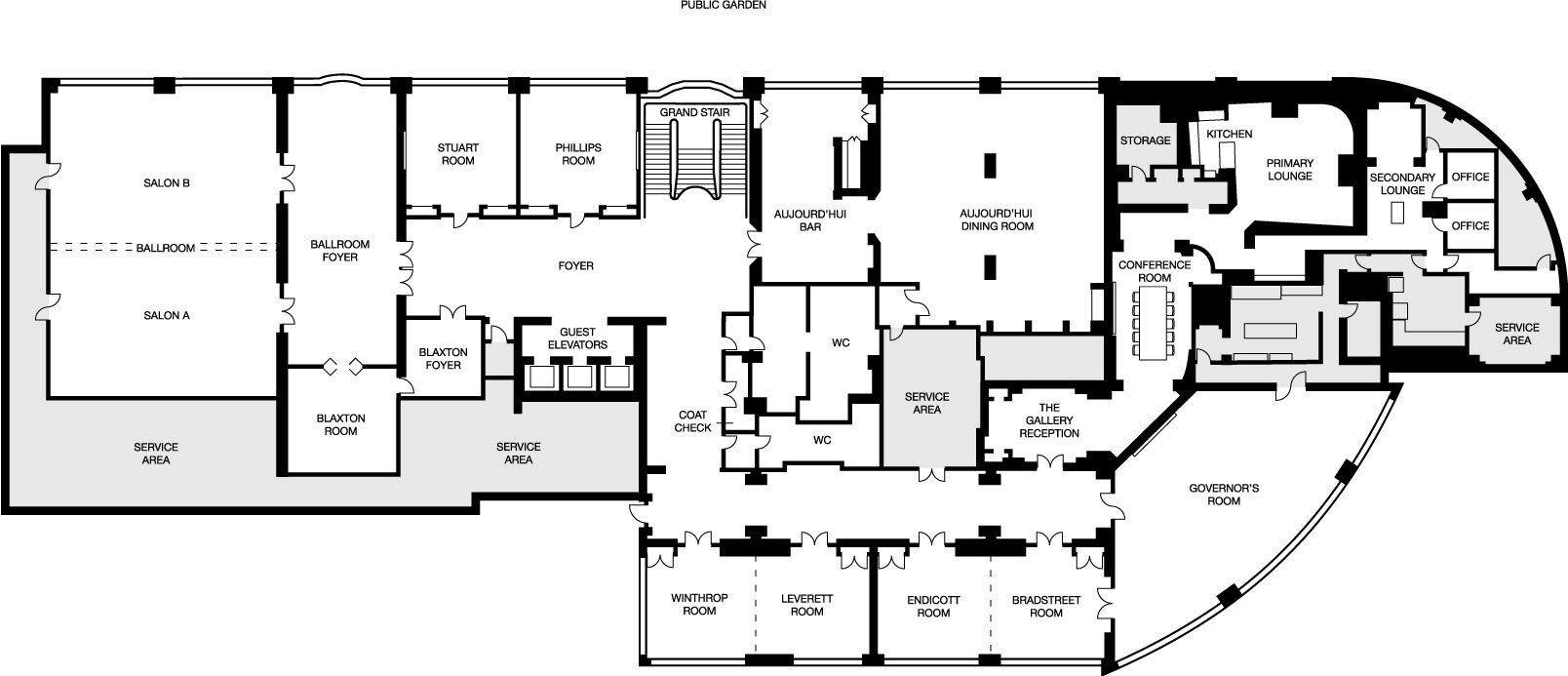Perfect for a medium-sized meeting or event, attendees are treated to beautiful views, natural light, high ceilings and grand chandeliers.
Max Occupancy
250
Size
1,802 sq. ft. (167 m2)
Dimensions
34 x 53 ft. (10.4 x 16.1 m)
Height
13.7 ft. (4.2 m)
Occupancy by Configuration
- Classroom
- 78 Guests
- Theatre
- 250 Guests
- Reception
- 200 Guests
- Banquet rounds
- 140 Guests
- Conference/Boardroom
- 46 Guests
- Hollow square
- 66 Guests
- U-shape
- 56 Guests

