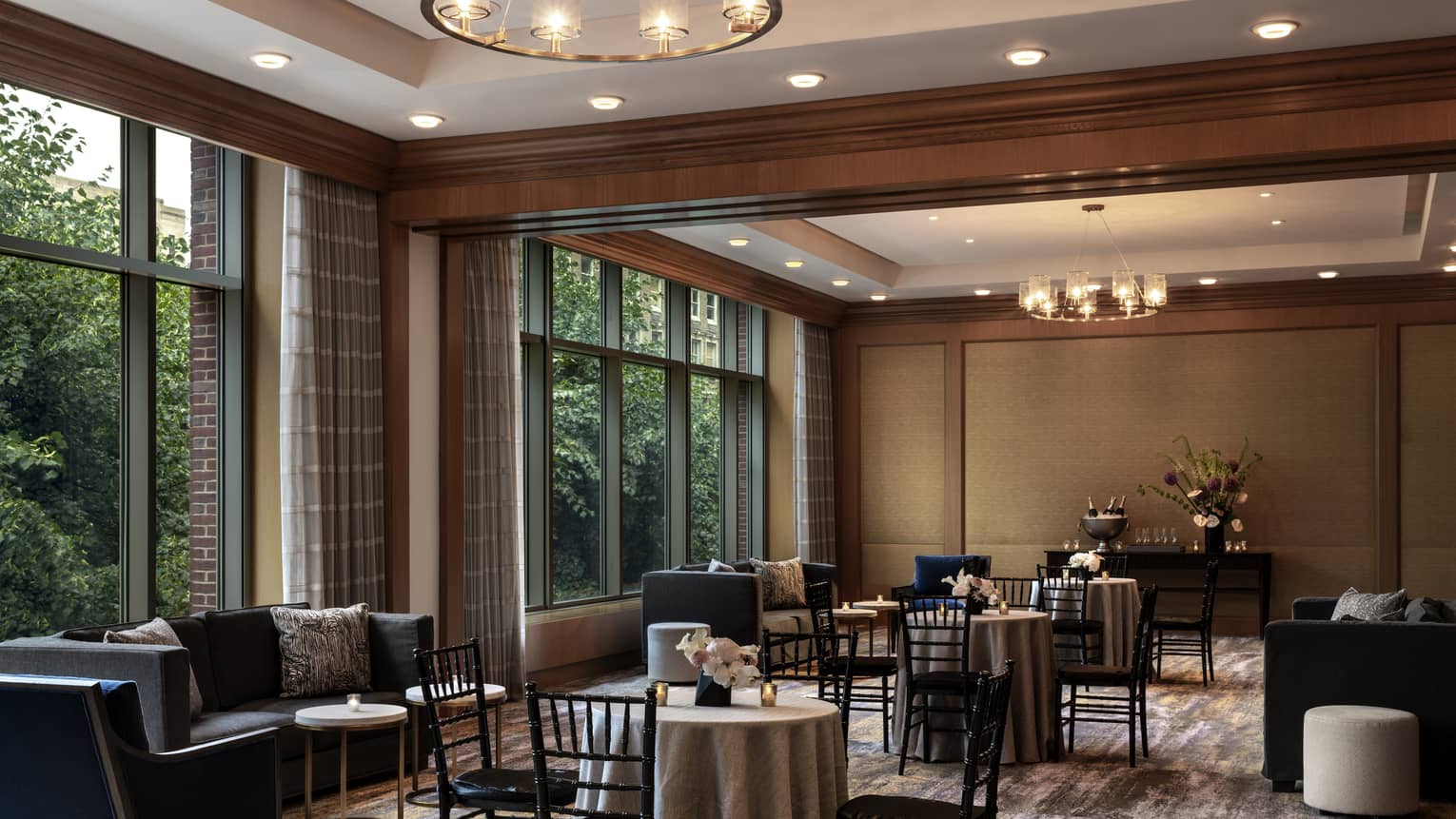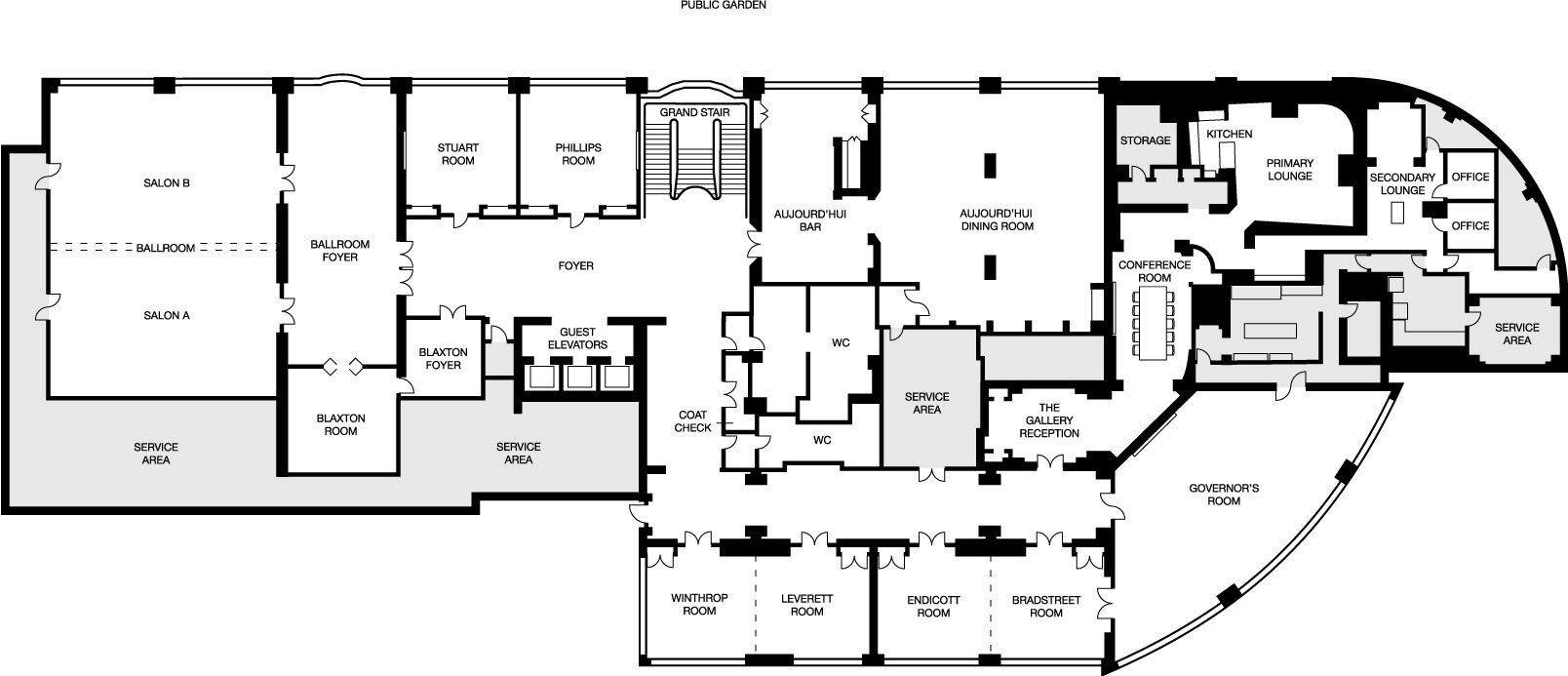The Winthrop and Leverett rooms can be easily reconfigured to be used as one large room, featuring state-of-the-art technology in an elegant setting.
Max Occupancy
110
Size
1,300 sq. ft. (120 m2)
Dimensions
25 x 52 ft. (7.6 x 15.8 m)
Height
12 ft. (3.7 m)
Occupancy by Configuration
- Classroom
- 54 Guests
- Theatre
- 100 Guests
- Reception
- 110 Guests
- Banquet rounds
- 96 Guests
- Conference/Boardroom
- 42 Guests
- Hollow square
- 48 Guests
- U-shape
- 49 Guests
More About This Venue
HIGHLIGHTS
- Floor-to-ceiling windows provide natural light and views of the city
- Can be used as one large room, or two separate spaces
TECHNOLOGY
- Wired or wireless, high-speed Internet access
- Satellite check-in
- 24-hour support from the Hotel’s IT, conference services and audio visual teams
- Front and rear data projection
- Video and telephone conferencing

