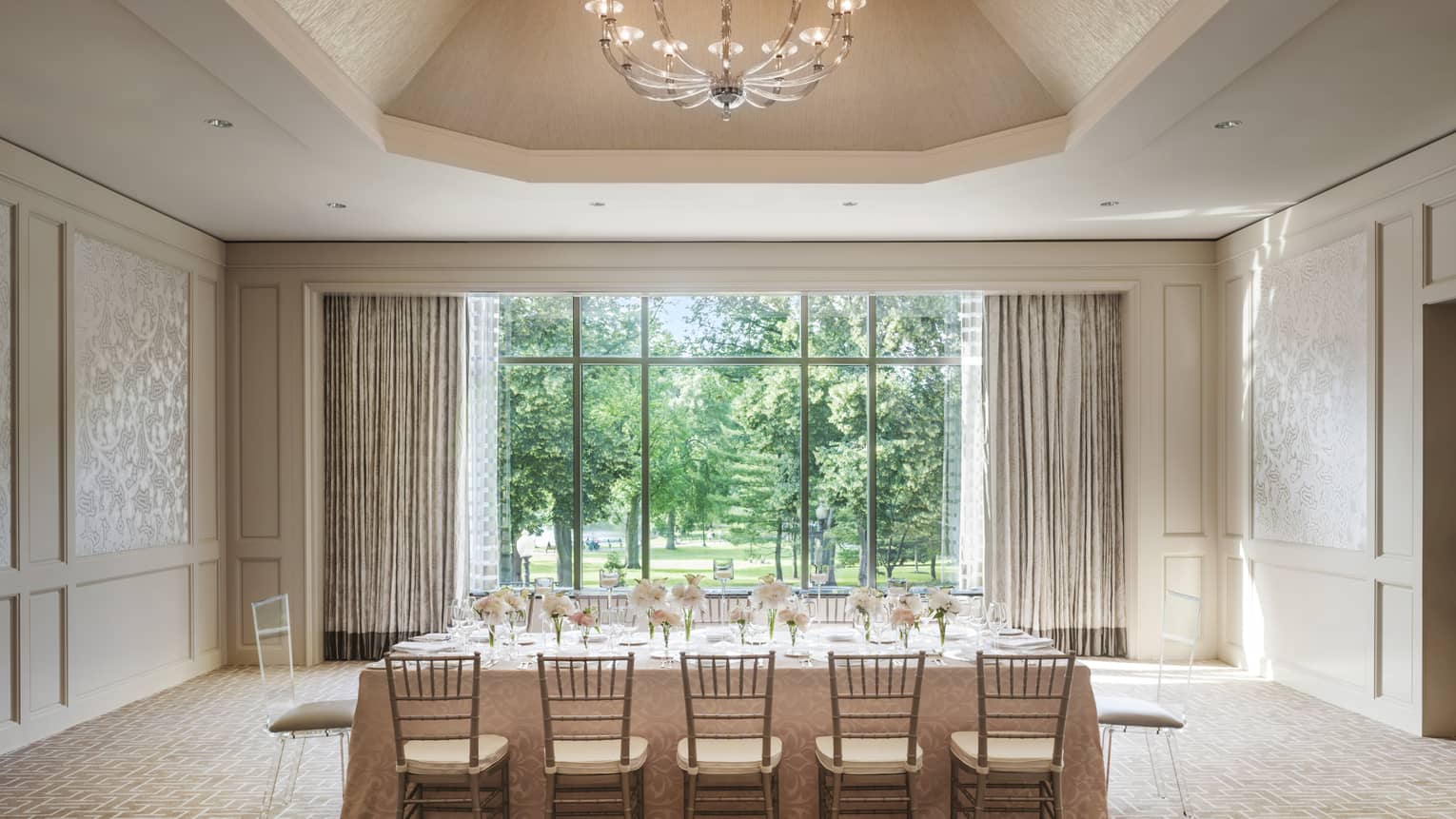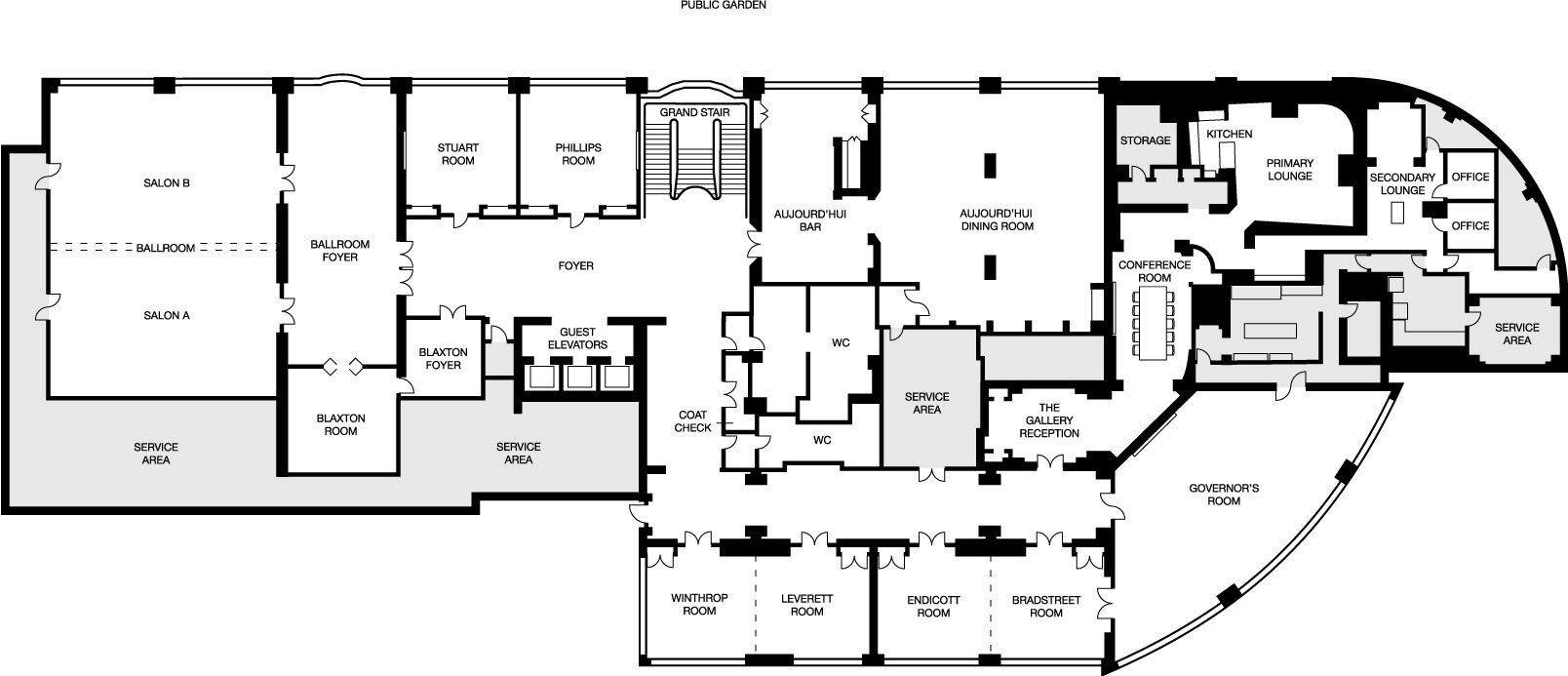Gaze out onto the grounds beyond this stunning venue. With pre-function space available, this mid-sized room works well for mid-sized meetings and gatherings.
Max Occupancy
60
Size
729 sq. ft. (68 m2)
Dimensions
27 x 27 ft. (8.2 x 8.2 m)
Height
11.5 ft. (3.5 m)
Occupancy by Configuration
- Classroom
- 36 Guests
- Theatre
- 60 Guests
- Reception
- 60 Guests
- Banquet rounds
- 48 Guests
- Conference/Boardroom
- 22 Guests
- Hollow square
- 33 Guests
- U-shape
- 30 Guests
More About This Venue
HIGHLIGHTS
- Pre-function space available
- Views of Boston Public Garden
- Natural light
TECHNOLOGY
- Wired or wireless, high-speed Internet access
- Satellite check-in
- 24-hour support from the Hotel’s IT, conference services and audio visual teams
- Front and rear data projection
- Video and telephone conferencing
- Digital audio and video recording
- High-definition presentations
- Discreetly concealed built-in screen

