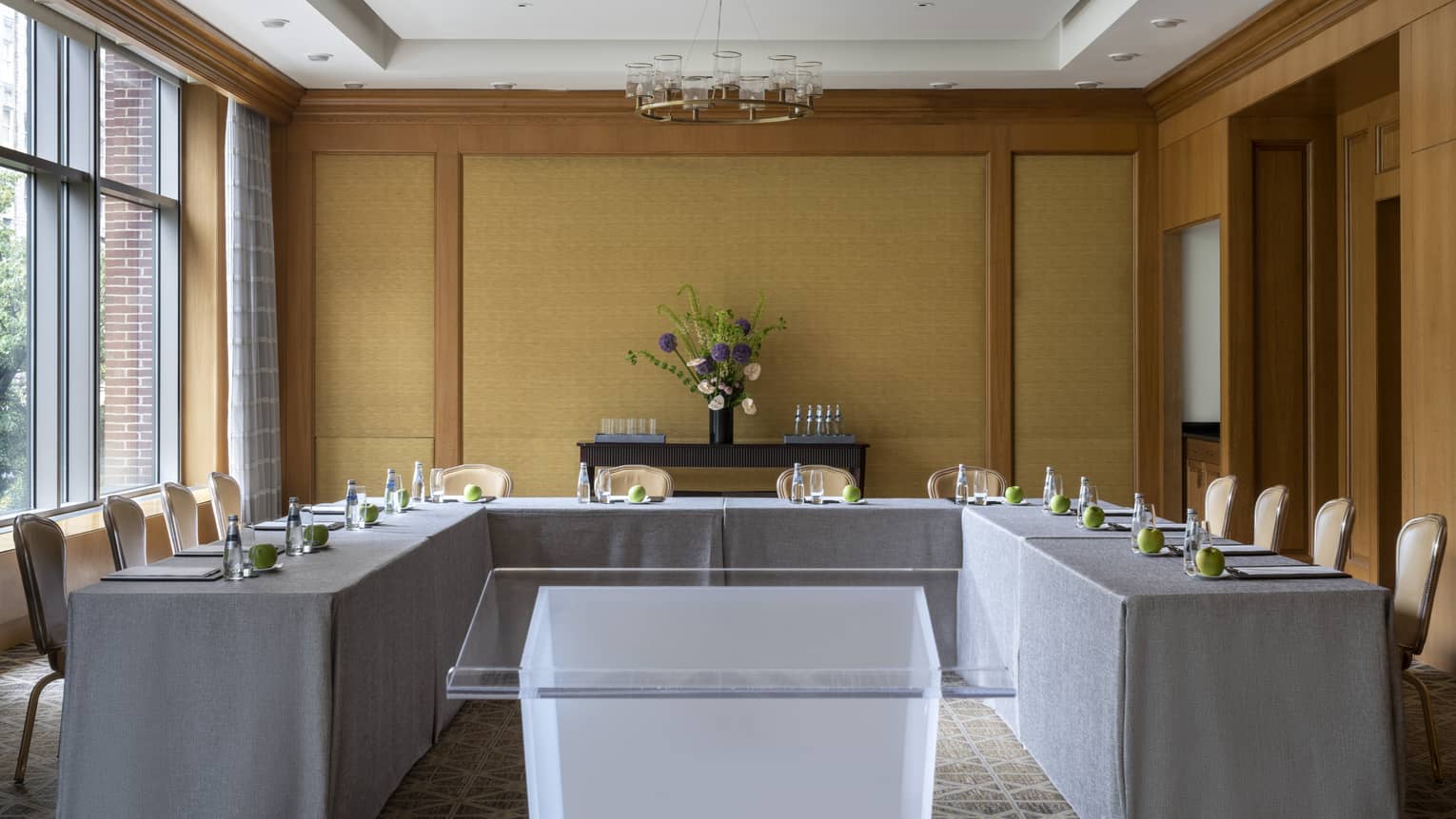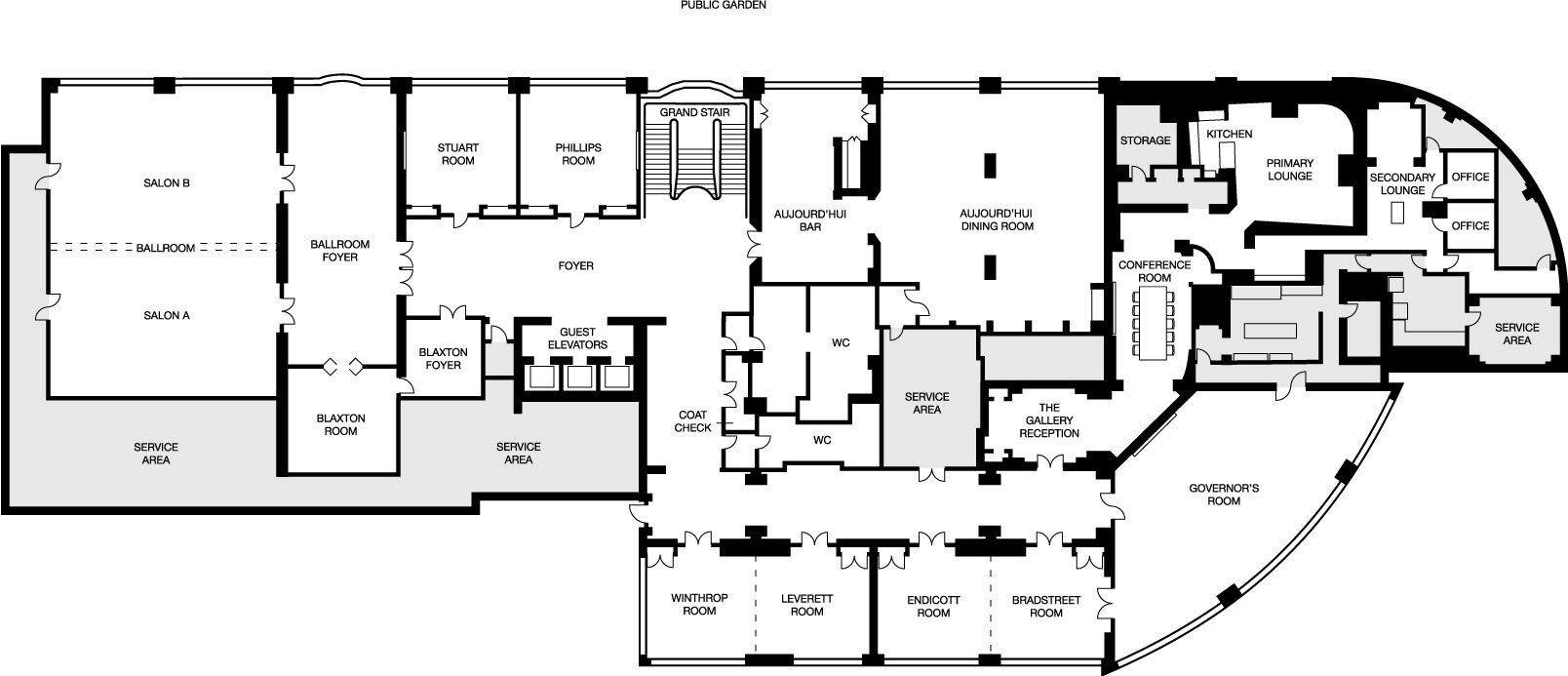This elegant setting can be used alone, or combined with the Winthrop Room. Floor-to-ceiling windows provide natural daylight and stunning city views.
Max Occupancy
60
Size
650 sq. ft. (60 m2)
Dimensions
25 x 26 ft. (7.6 x 7.9 m)
Height
12 ft. (3.7 m)
Occupancy by Configuration
- Classroom
- 24 Guests
- Theatre
- 60 Guests
- Reception
- 55 Guests
- Banquet rounds
- 48 Guests
- Conference/Boardroom
- 21 Guests
- Hollow square
- 27 Guests
- U-shape
- 25 Guests
More About This Venue
HIGHLIGHTS
- Floor-to-ceiling windows provide natural light and views of the city
- Can be used as one large room, or two separate spaces
TECHNOLOGY
- Wired or wireless, high-speed Internet access
- Satellite check-in
- 24-hour support from the Hotel’s IT, conference services and audio visual teams
- Front and rear data projection
- Video and telephone conferencing

