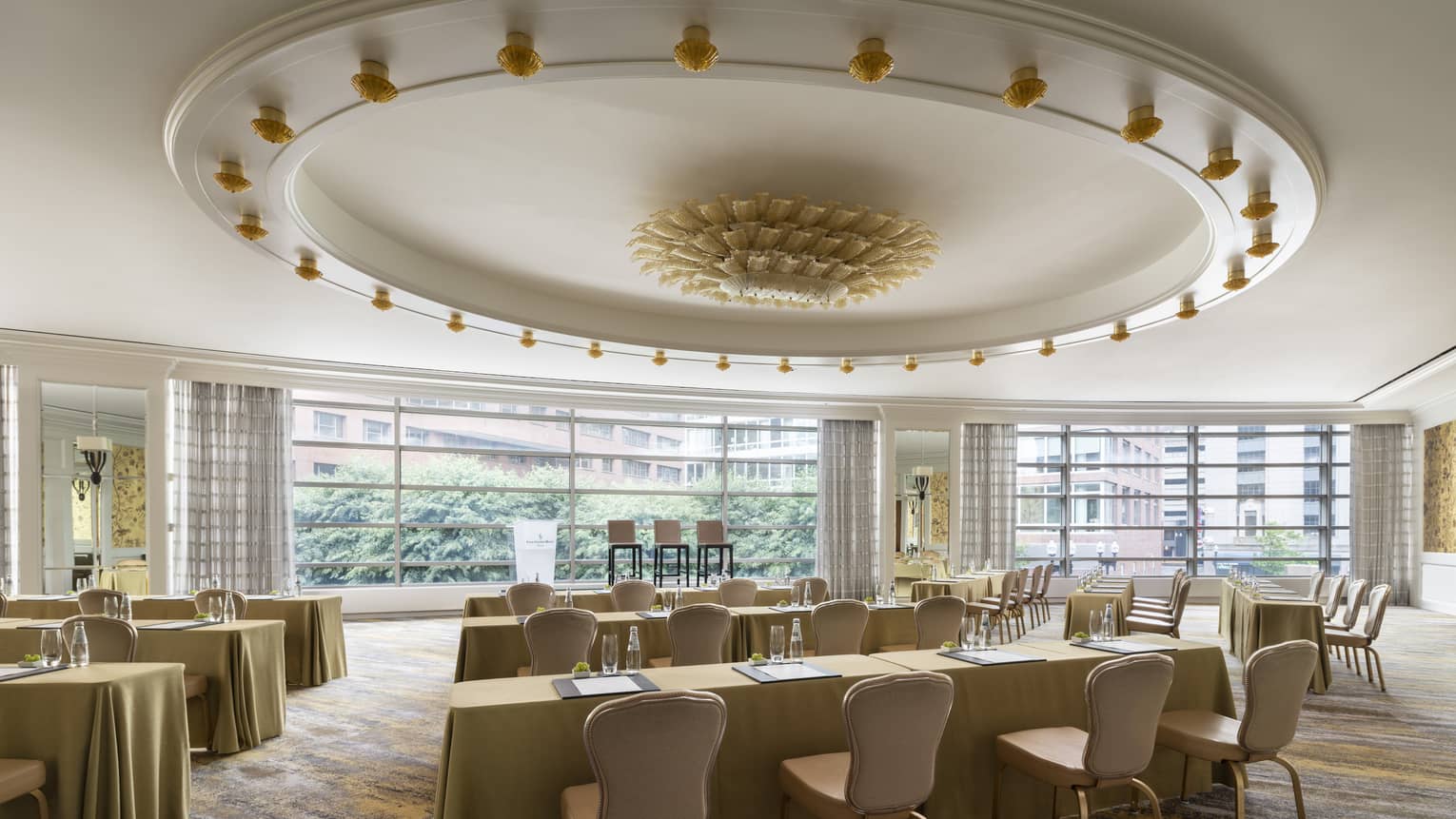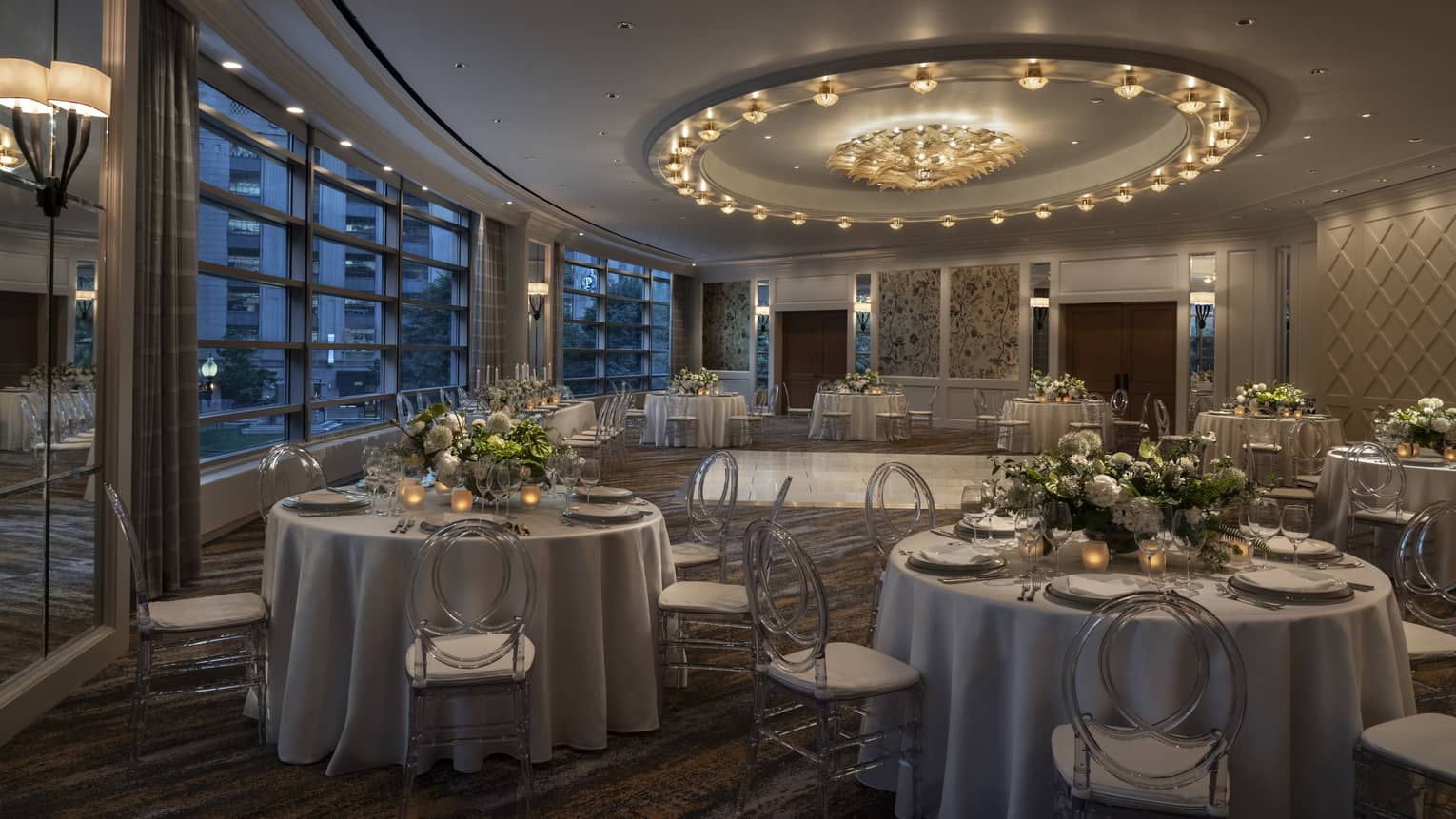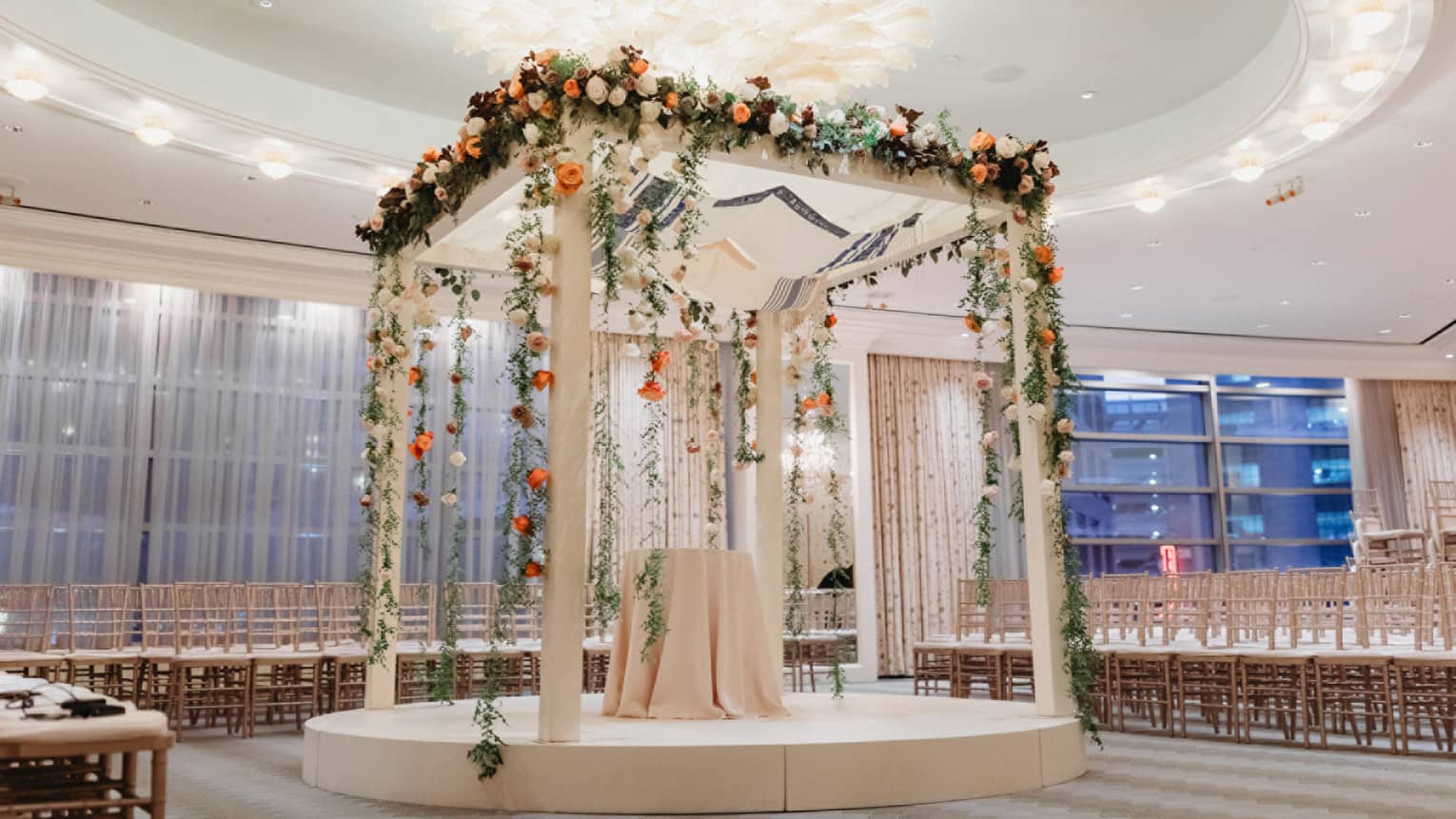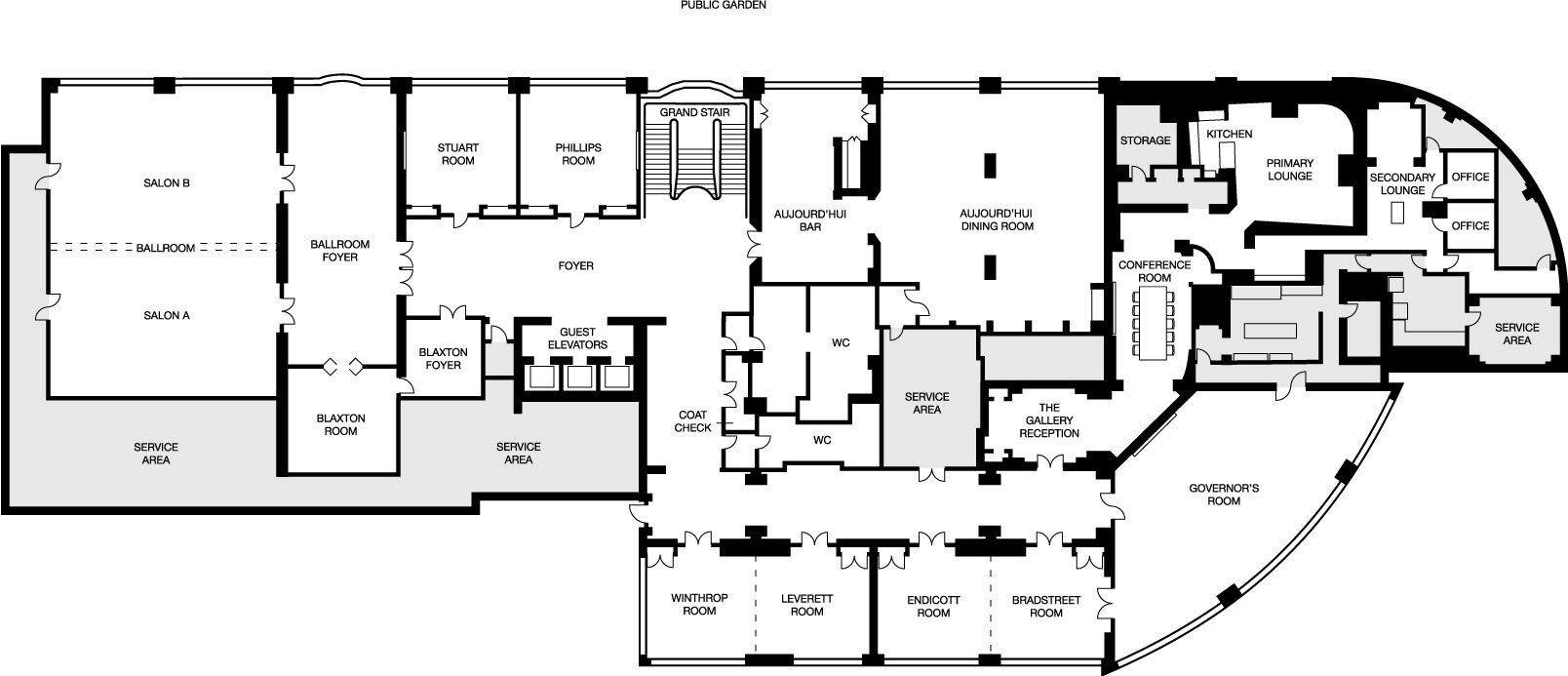This arched room features beautiful natural daylight as its backdrop, and can be combined with the Bradstreet and Endicott Rooms for maximum versatility.
Max Occupancy
300
Size
2,604 sq. ft. (242 m2)
Dimensions
42 x 62 ft. (12.8 x 18.9 m)
Height
13 ft. (4 m)
Occupancy by Configuration
- Classroom
- 90 Guests
- Theatre
- 300 Guests
- Reception
- 225 Guests
- Banquet rounds
- 156 Guests
- Conference/Boardroom
- 42 Guests
- Hollow square
- 54 Guests
- U-shape
- 48 Guests
More About This Venue
HIGHLIGHTS
- Floor-to-ceiling windows with stunning city views
- Unique arched layout
- Can be combined with adjacent rooms
TECHNOLOGY
- Satellite check-in
- 24-hour support from the Hotel’s IT, conference services and audio visual teams
- Laptops and printers available
- Wired or wireless, high-speed Internet access



