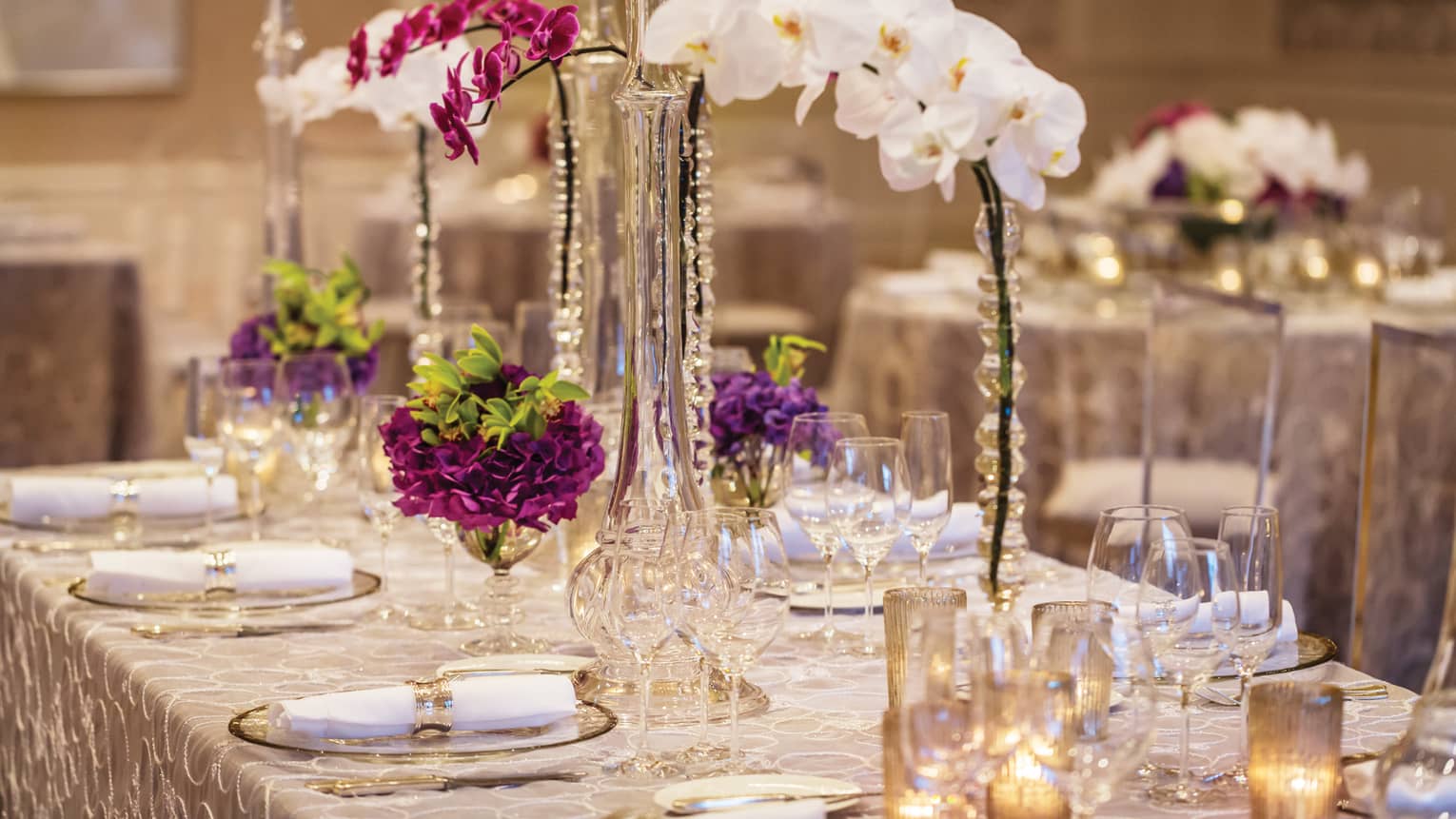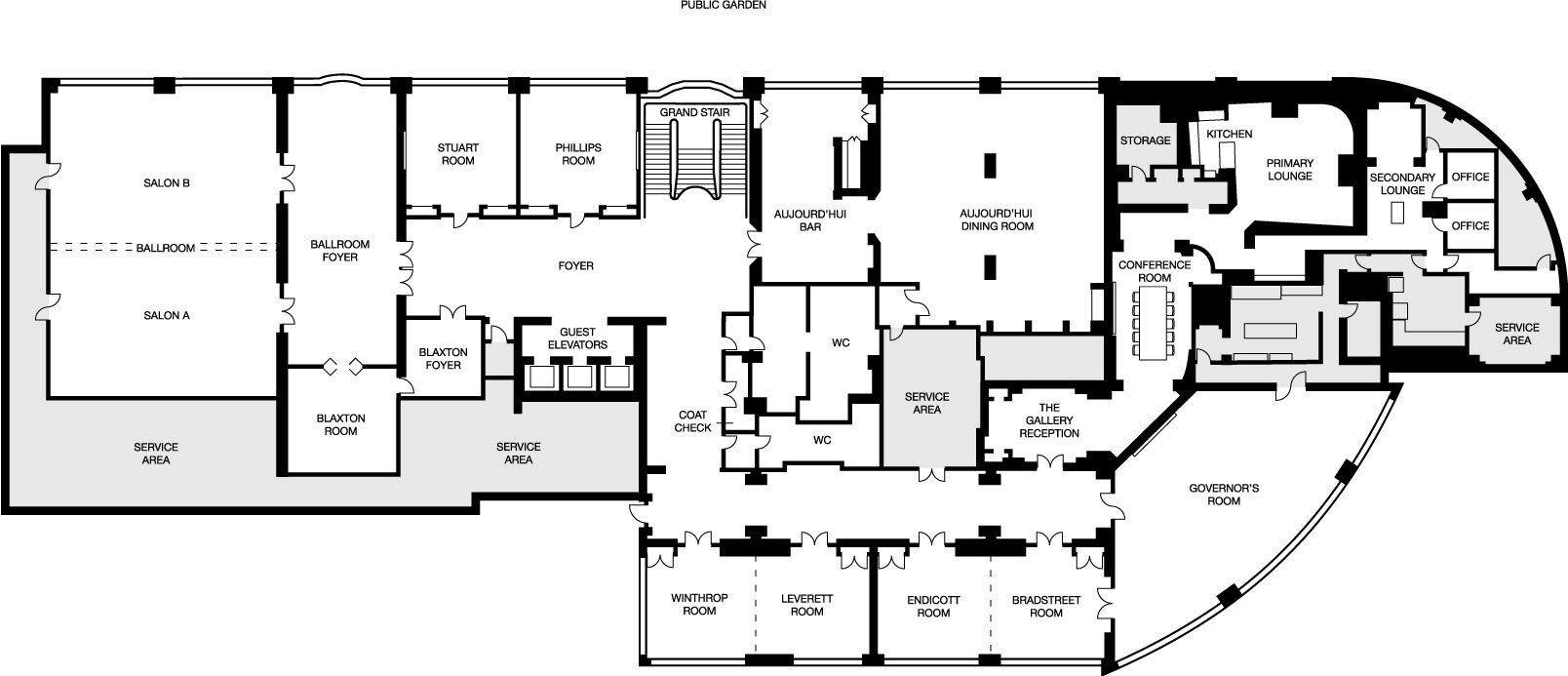This expansive, inviting setting is ideal for large meetings and events, and features views of the Public Garden below.
Max Occupancy
200
Size
1,625 sq. ft. (151 m2)
Dimensions
65 x 25 ft. (19.8 x 7.6 m)
Height
13.4 ft. (4.1 m)
Occupancy by Configuration
- Theatre
- 200 Guests
- Reception
- 180 Guests
- Banquet rounds
- 120 Guests
- Conference/Boardroom
- 42 Guests
More About This Venue
HIGHLIGHTS
- Public Garden views
- Multiple seating configurations
TECHNOLOGY
- Wired or wireless, high-speed Internet access
- Satellite check-in
- 24-hour support from the Hotel’s IT, conference services and audio visual teams
- Laptops and printers available

