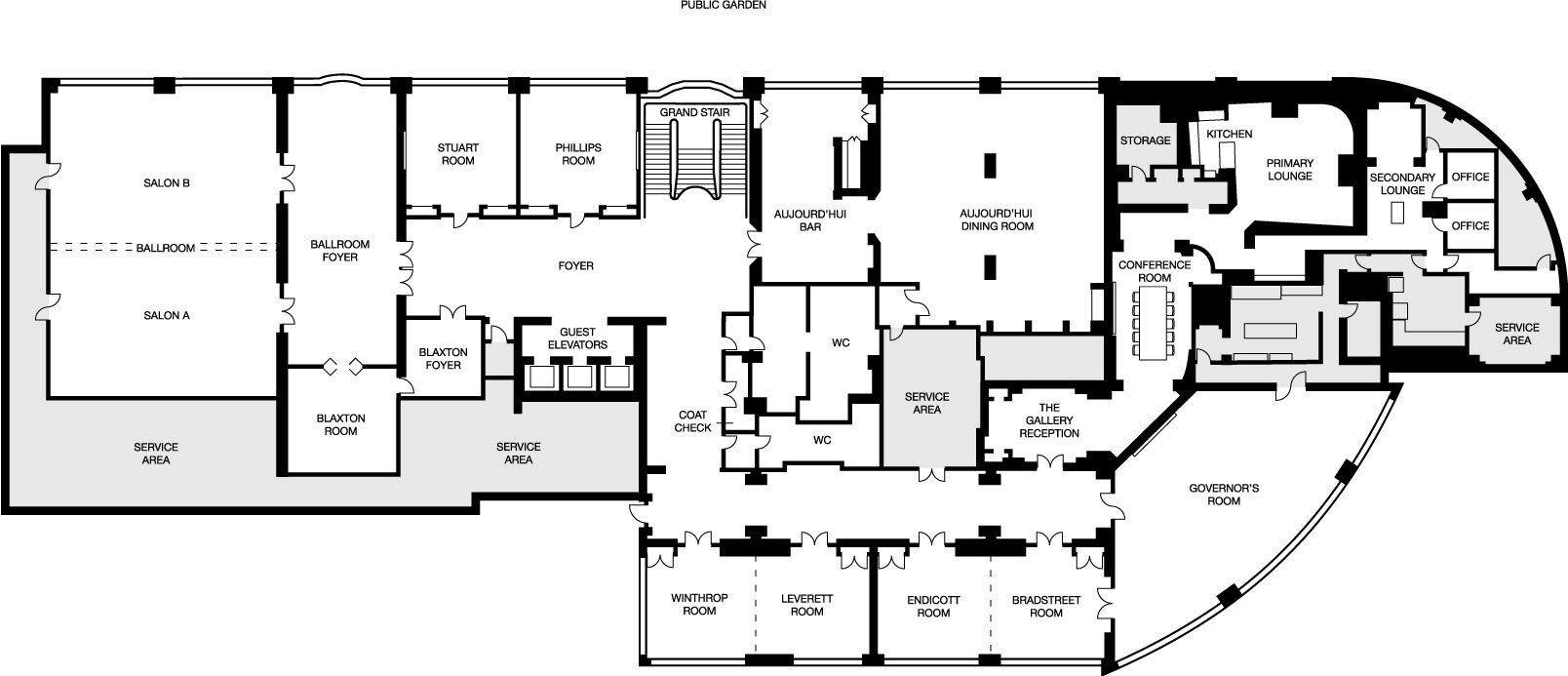A quaint, intimate setting, this mid-sized room connects to both the Blaxton Foyer and the Ballroom Foyer.
Max Occupancy
50
Size
600 sq. ft. (56 m2)
Dimensions
24 x 25 ft. (7.3 x 7.6 m)
Height
9.8 ft. (3 m)
Occupancy by Configuration
- Classroom
- 24 Guests
- Theatre
- 50 Guests
- Reception
- 50 Guests
- Banquet rounds
- 40 Guests
- Conference/Boardroom
- 21 Guests
- Hollow square
- 21 Guests
- U-shape
- 18 Guests
More About This Venue
HIGHLIGHTS
- Versatile space
TECHNOLOGY
- Satellite check-in
- 24-hour support from the Hotel’s IT, conference services and audio visual teams
- Digital audio and video recording
- High-definition video presentations
