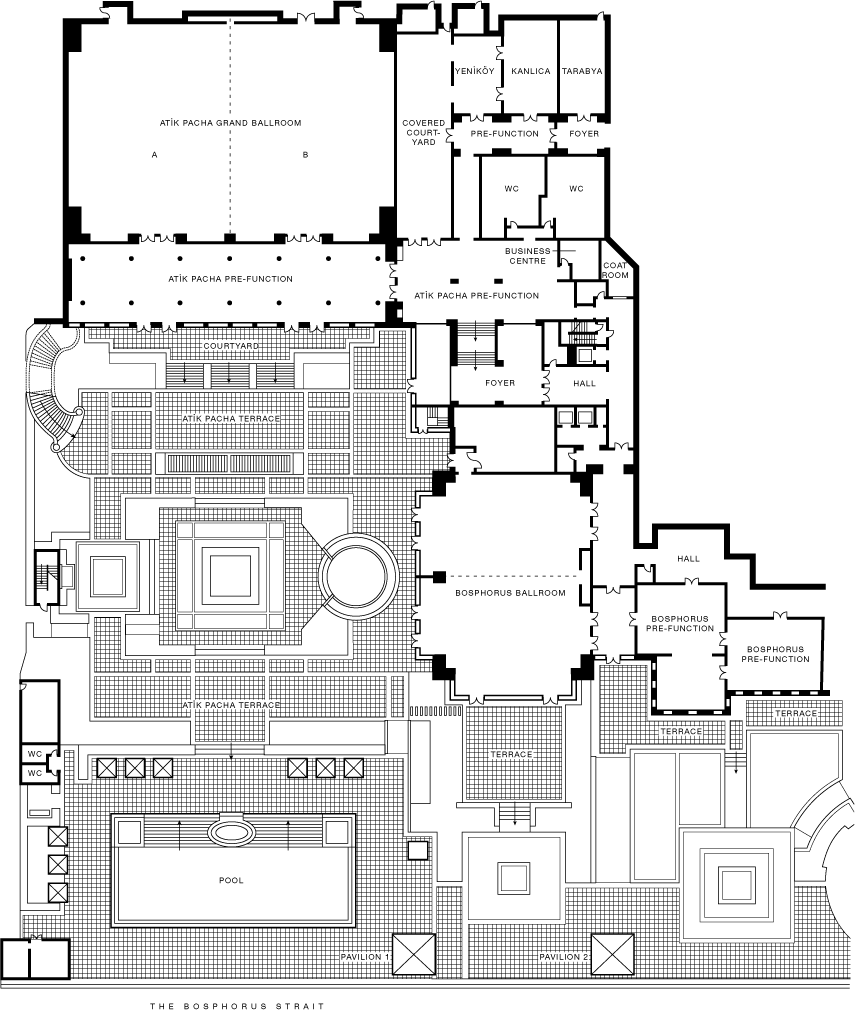Framed by panoramic views of the Bosphorus on one side and the rolling Asian hills on the other, this sophisticated venue provides an elegant backdrop for any occasion. Adjacent pre-function areas are ideal for greeting guests and hosting event receptions.
Max Occupancy
500
Size
550 m2 (5,920 sq. ft.)
Dimensions
21 x 25 m (72 x 82 ft.)
Height
5 m (16.4 ft.)
Occupancy by Configuration
- Classroom
- 250 Guests
- Theatre
- 390 Guests
- Reception
- 500 Guests
- Banquet rounds
- 300 Guests
- Conference/Boardroom
- 60 Guests
- Hollow square
- 100 Guests
- U-shape
- 72 Guests
More About This Venue
Highlights
- Pre-function space available
- Large windows bathe the room in natural light
- Panoramic views
- Can be divided into two smaller venues
- Flexible seating configurations
- Blackout drapery
- Natural light
Technology
- Wired or wireless high-speed internet connectivity
- Turnkey data networking services
- Decorative and intelligent lighting
- Superior sound system
- Video conference, webcasting and event archiving
- Technical and creative set design
- Advanced audio and visual capabilities

