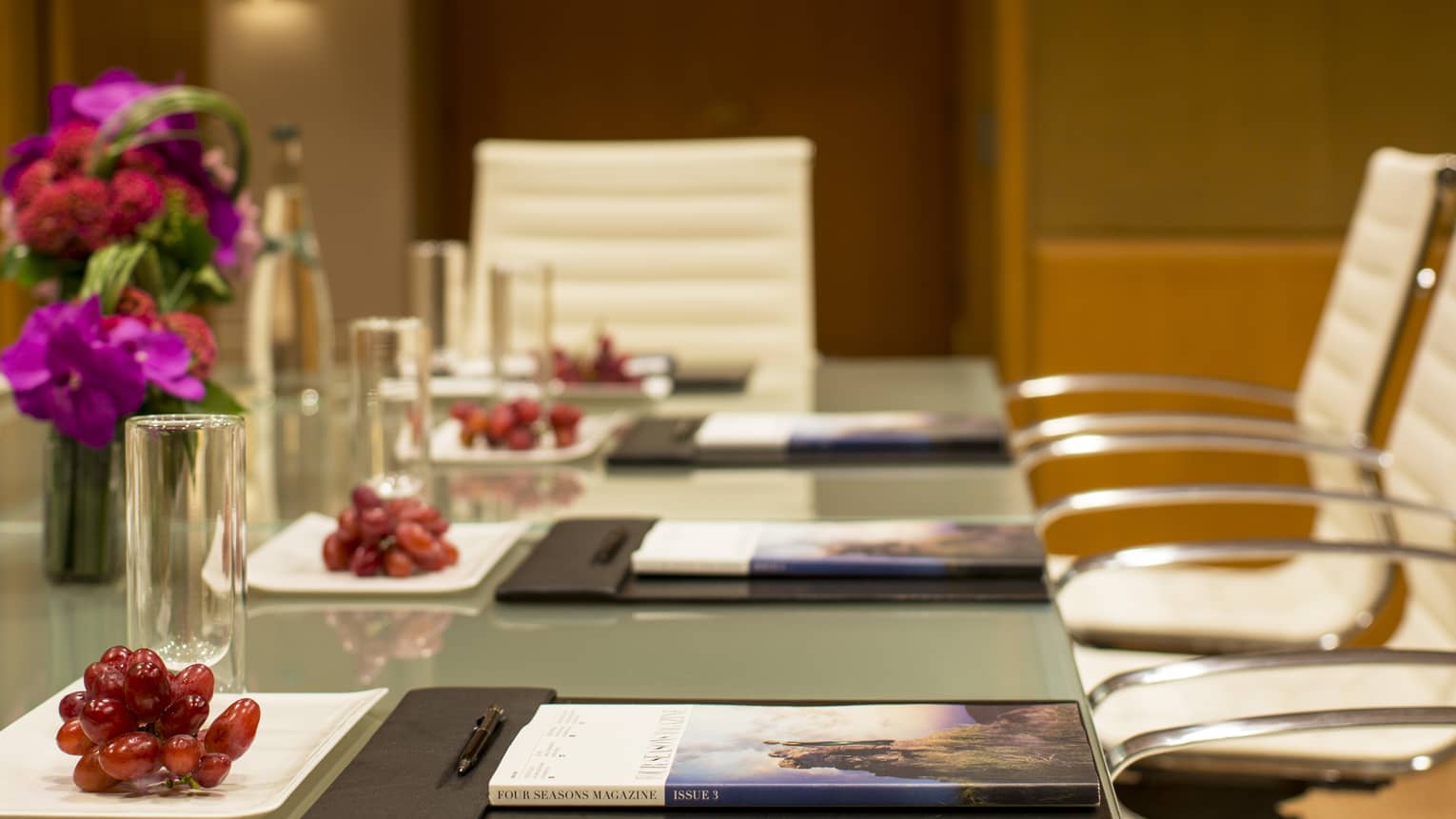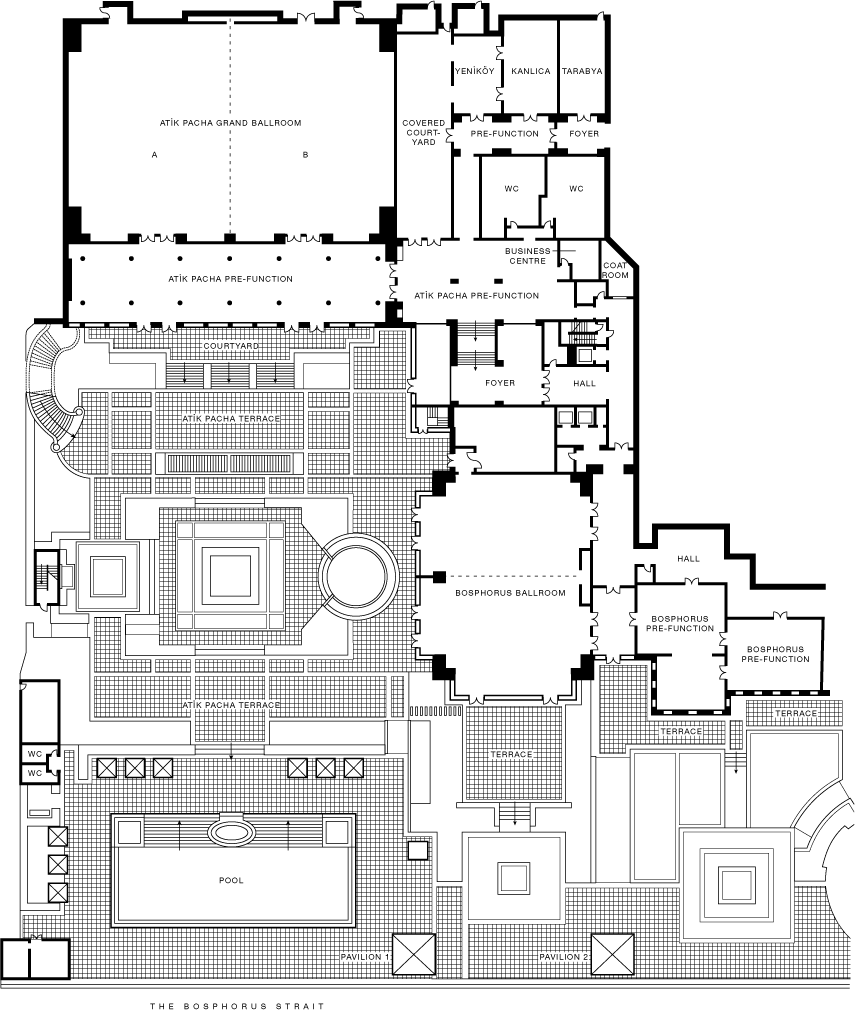This well-appointed, mid-size venue is highlighted by contemporary styling, elegant features and convenient proximity to a covered courtyard and foyer.
Max Occupancy
35
Size
52 m2 (560 sq. ft.)
Dimensions
9.5 x 5.5 m (31.2 x 18 ft.)
Height
3.8 m (9.2 ft.)
Occupancy by Configuration
- Classroom
- 30 Guests
- Theatre
- 42 Guests
- Reception
- 35 Guests
- Banquet rounds
- 30 Guests
- Conference/Boardroom
- 25 Guests
- Hollow square
- 28 Guests
- U-shape
- 25 Guests
More About This Venue
Highlights
- Tucked-away location provides built-in privacy
- Close to covered courtyard, foyer and restrooms
- Sophisticated design
Technology
- Wired or wireless high-speed internet connectivity
- Turnkey data networking services
- Decorative and intelligent lighting
- Superior sound system
- Video conference, webcasting and event archiving
- Advanced audio and visual capabilities

