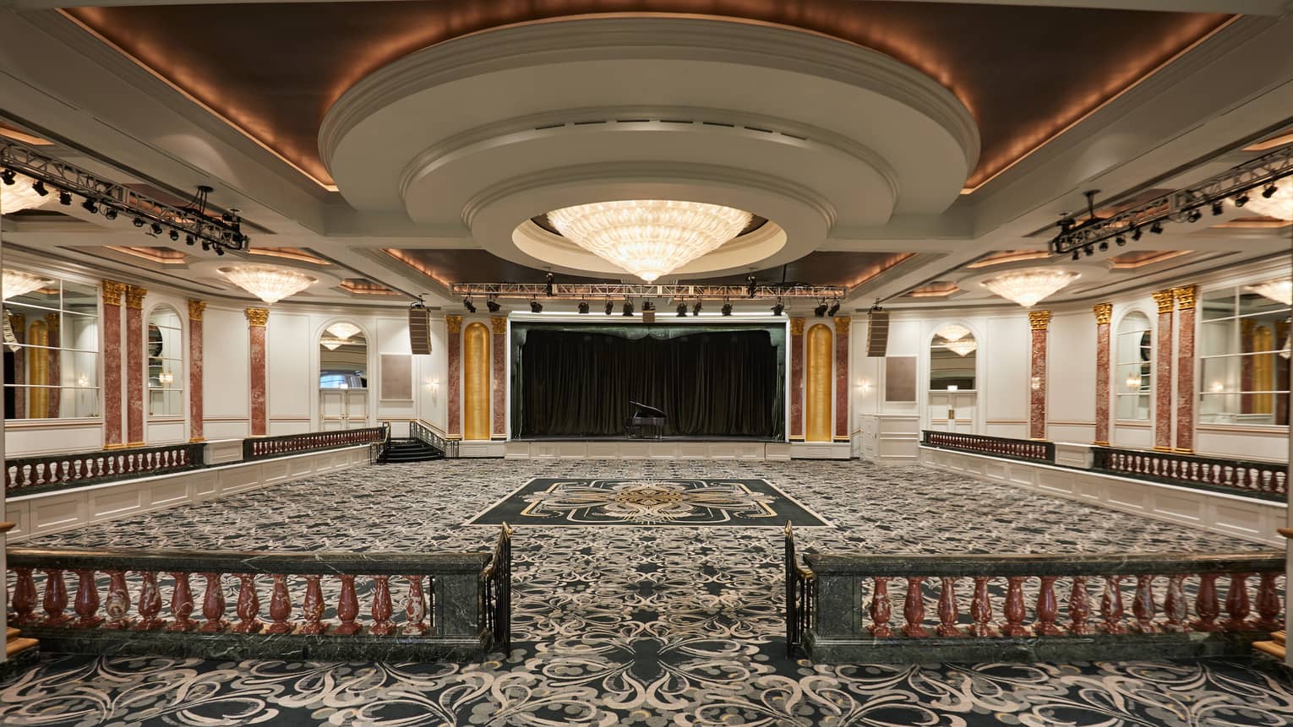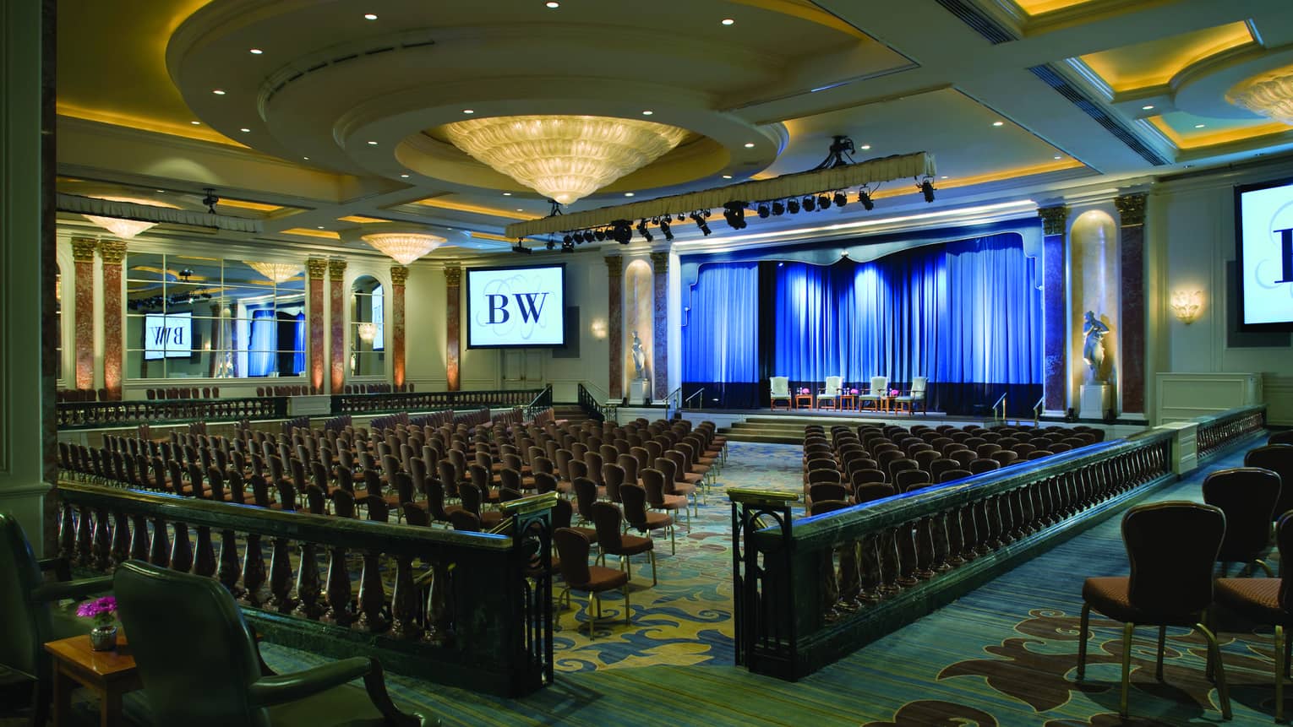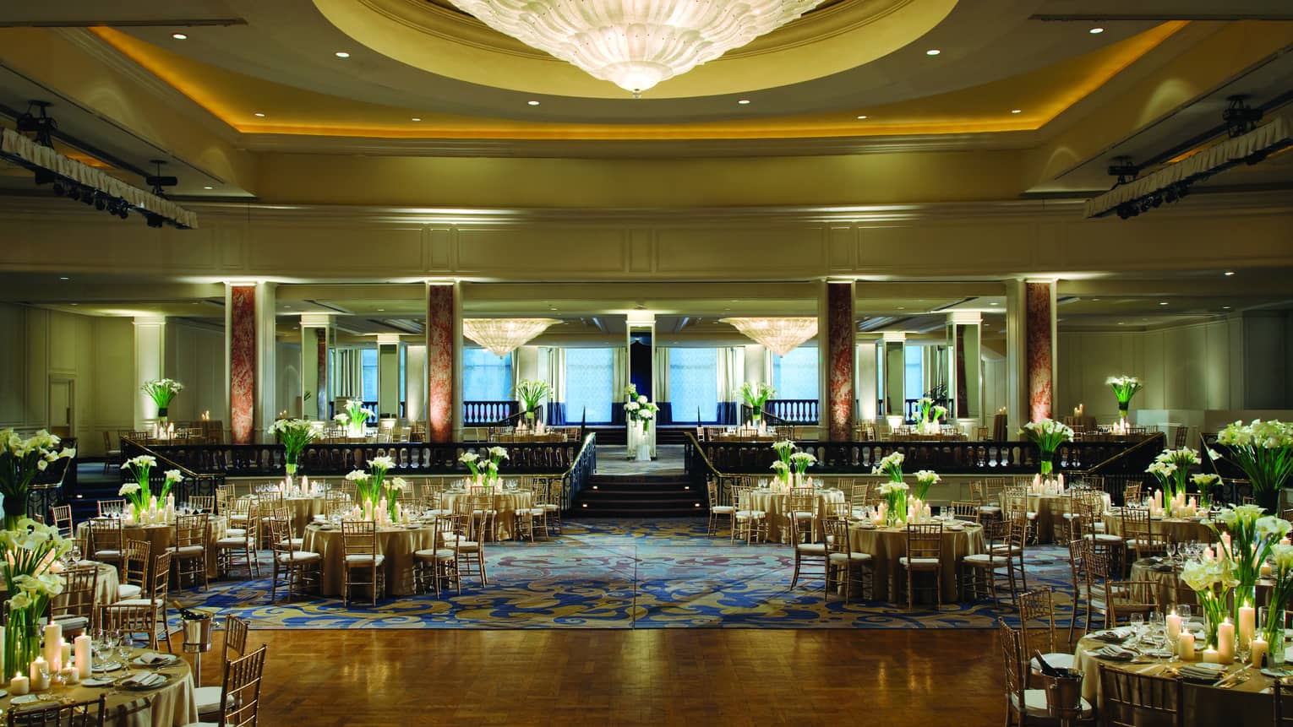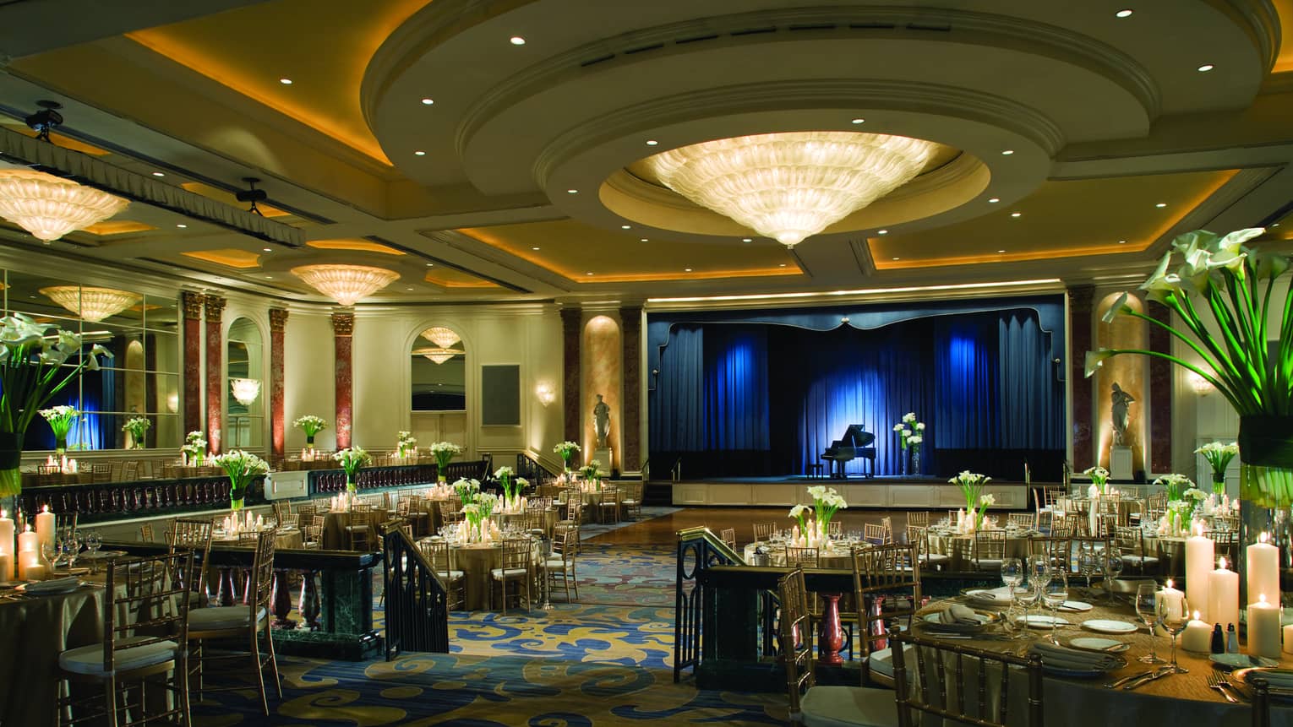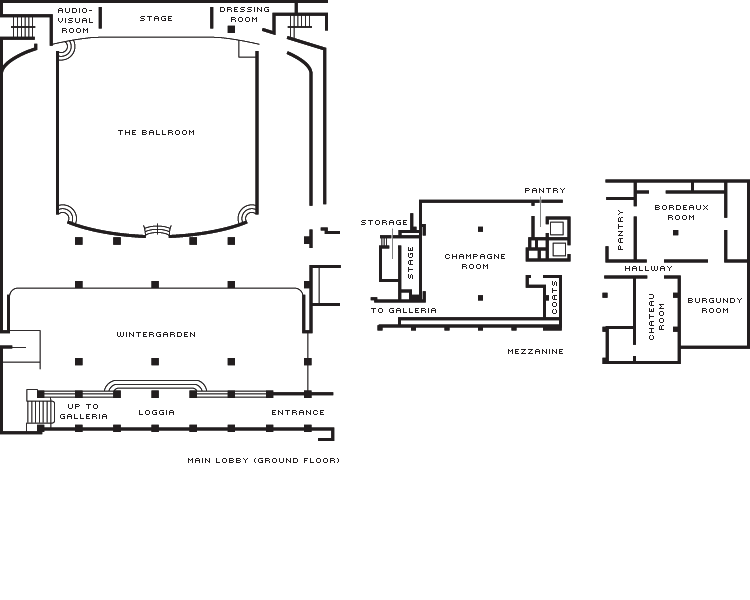Our elegant Ballroom is laid out on two levels and includes a formal stage and backstage area, as well as Italian crystal chandeliers that draw the eyes upward.
Max Occupancy
880
Size
14,300 sq. ft. (1,328 m2)
Dimensions
130 x 110 ft. (40 x 33.6 m)
Height
21 ft. (6.4 m)
Occupancy by Configuration
- Classroom
- 450 Guests
- Theatre
- 880 Guests
- Reception
- 880 Guests
- Banquet rounds
- 880 Guests
- Hollow square
- 97 Guests
- U-shape
- 85 – 135 Guests
