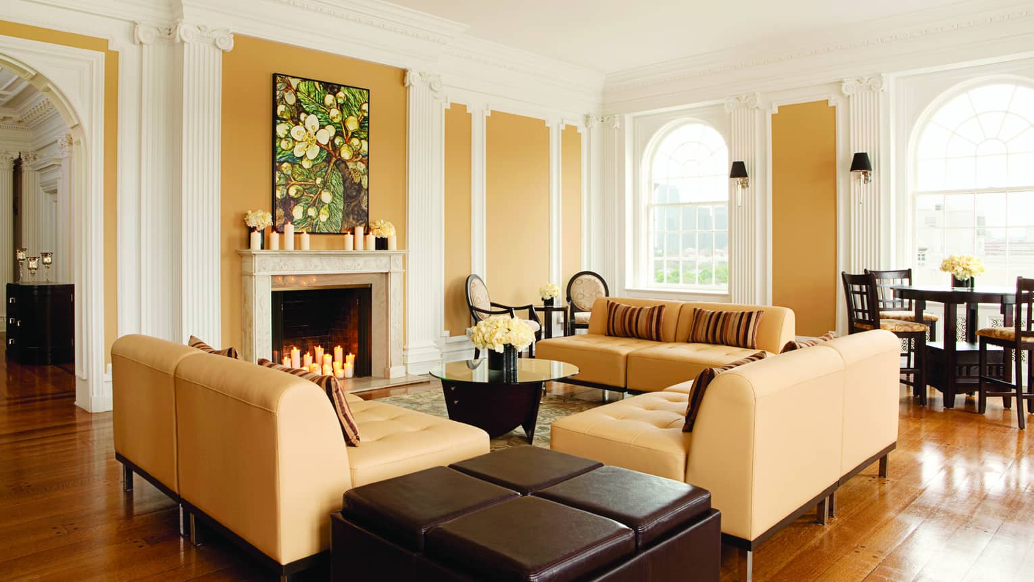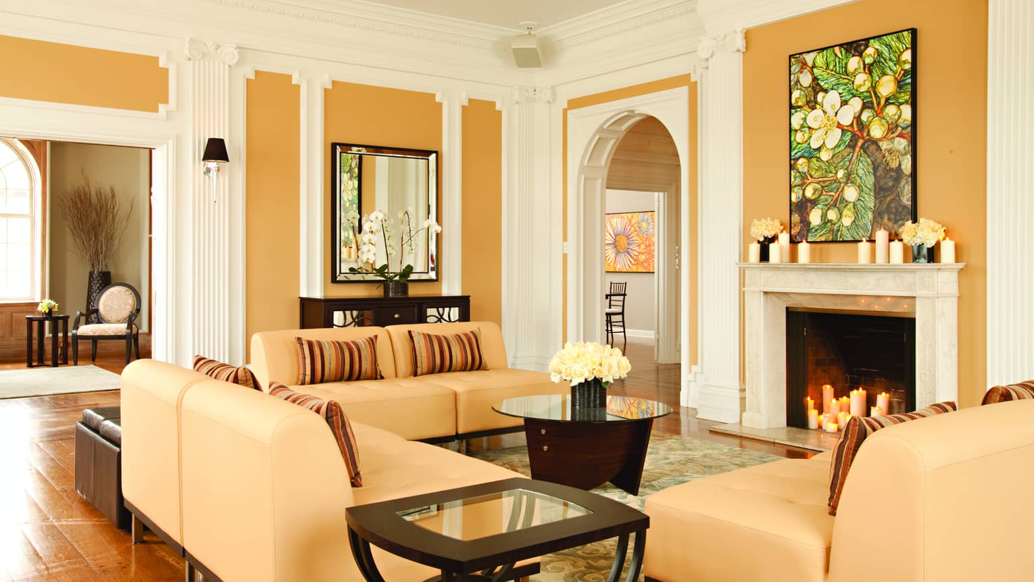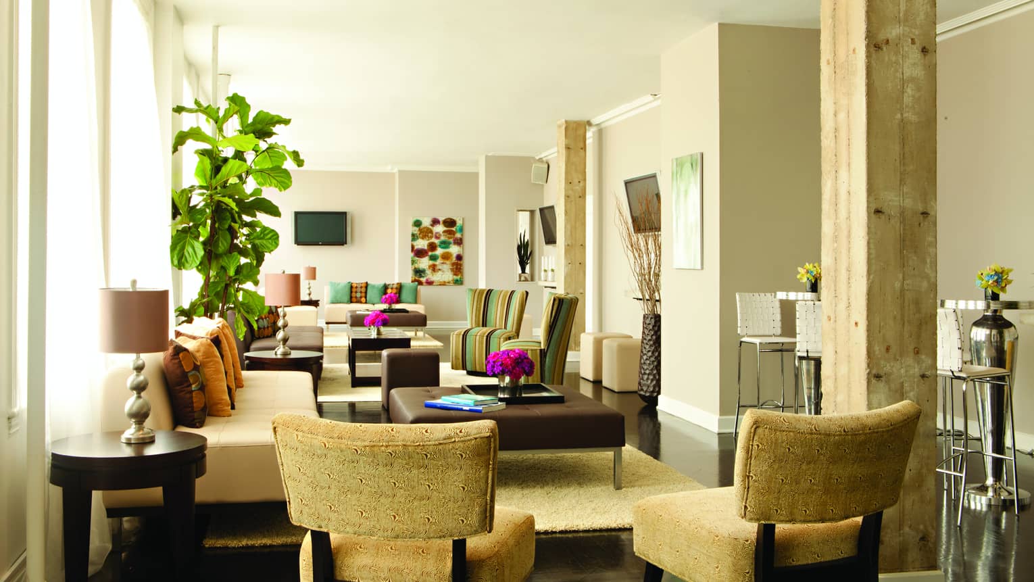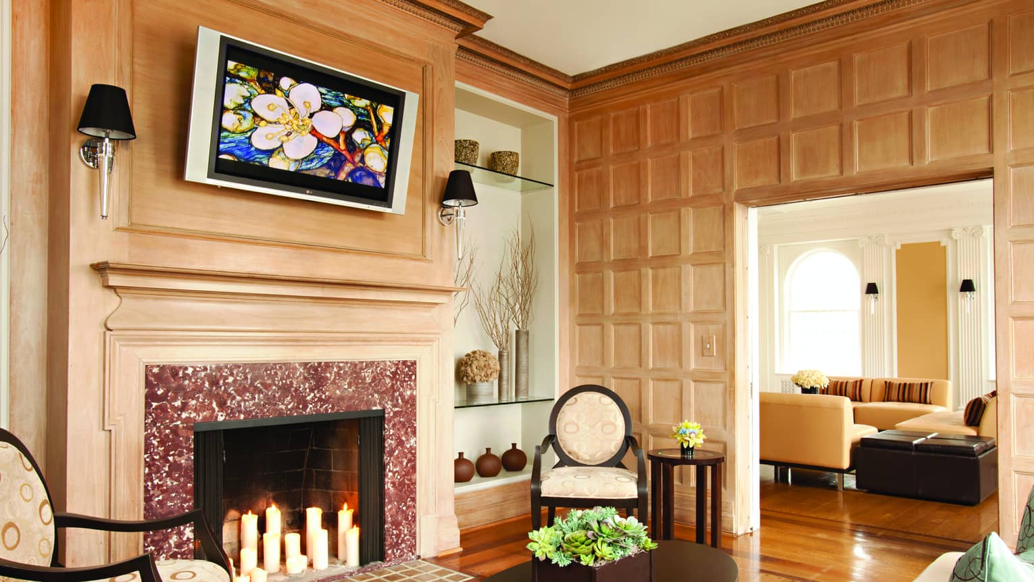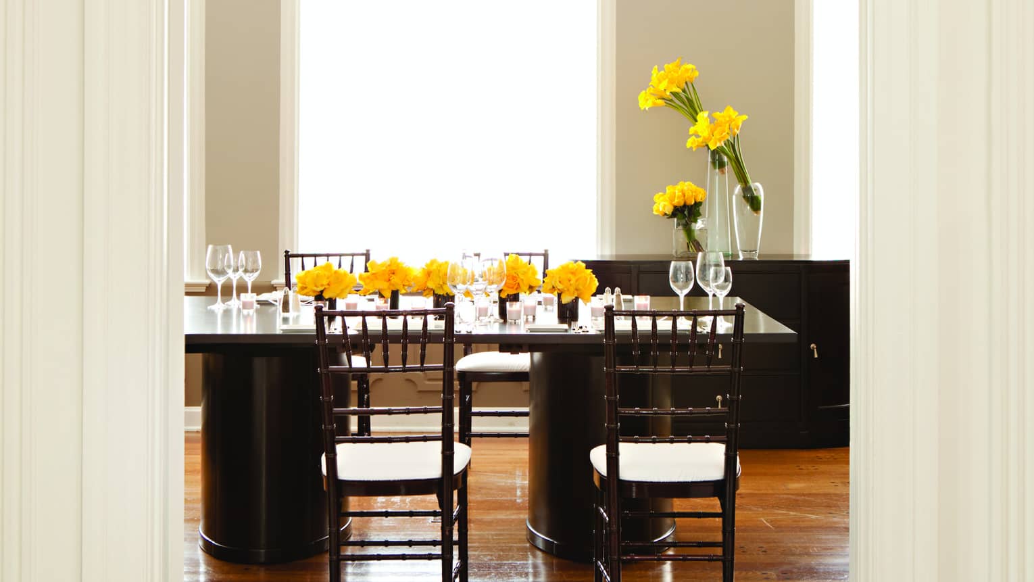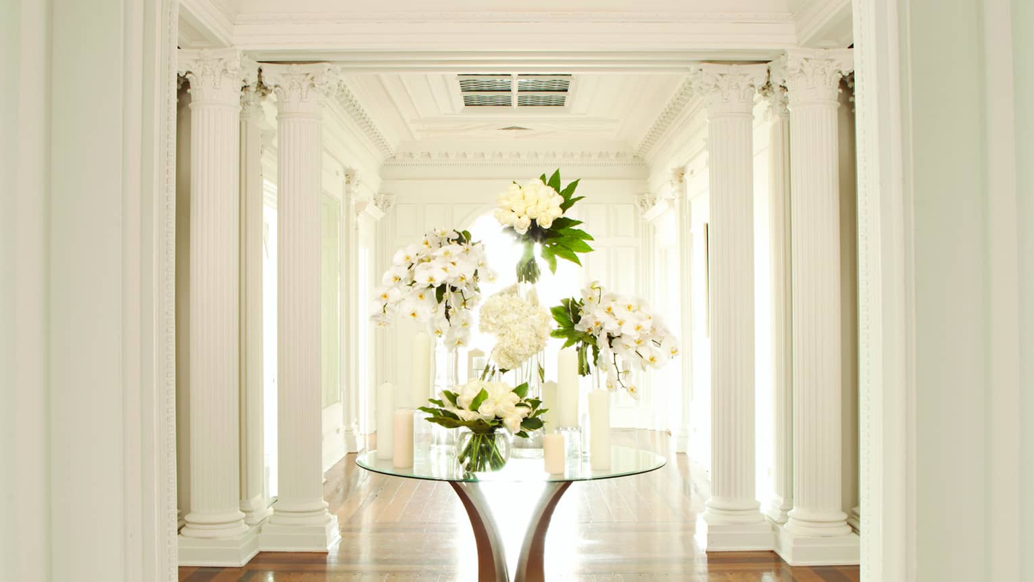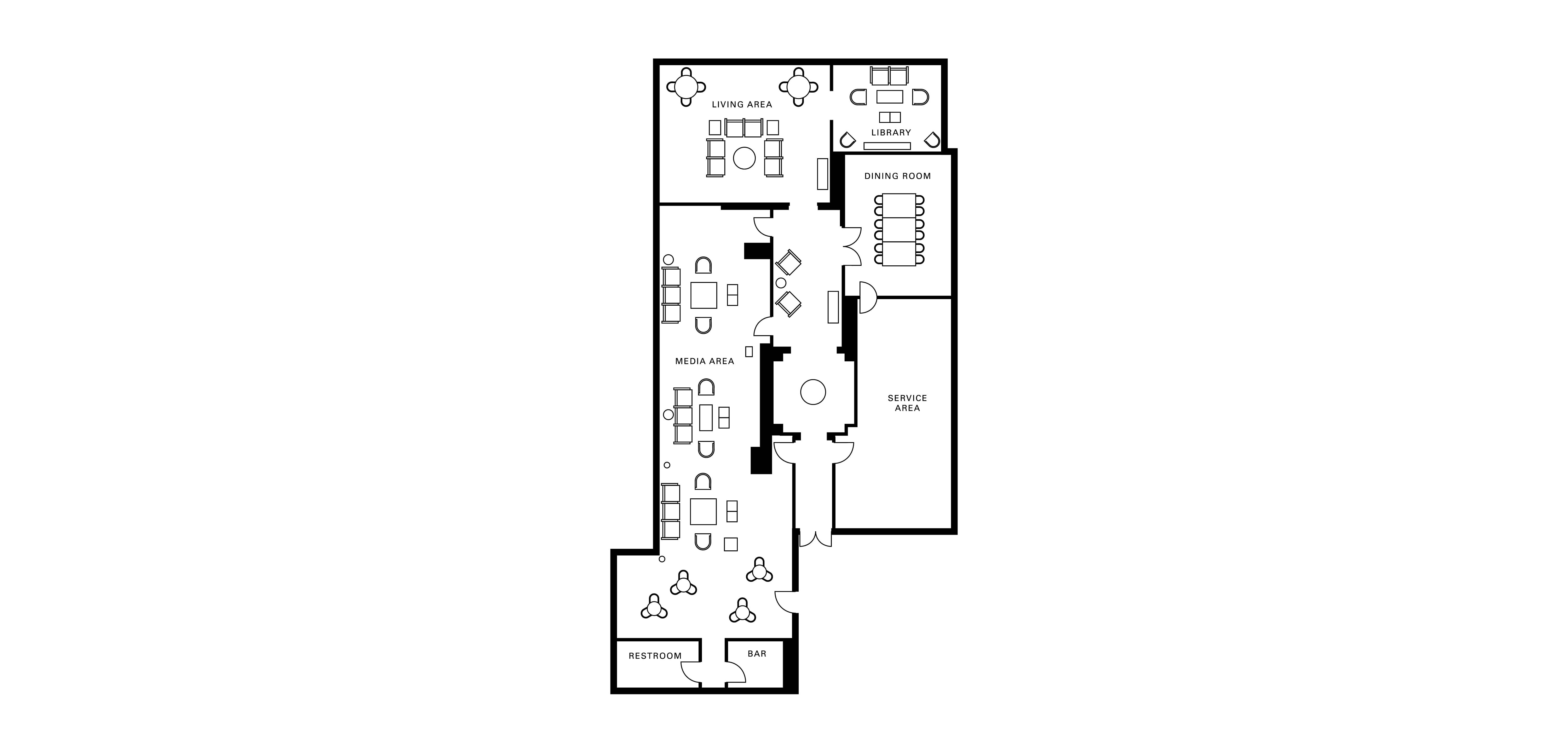Our one-of-a-kind Royal Suite is what Hollywood dreams are made of. Perched on our eighth floor and designed specifically for special events, the suite features sweeping views, as well as a dining room, a library, a media room, a living room and an arrival area.
Max Occupancy
40
Size
4,000 sq. ft. (372 m2)
Height
9.5 – 11 ft. (2.9 – 3.3 m)
Occupancy by Configuration
- Classroom
- 40 Guests
- Theatre
- 40 Guests
- Reception
- 40 Guests
- Banquet rounds
- 40 Guests
- Conference/Boardroom
- 28 Guests
- Hollow square
- 30 Guests
- U-shape
- 24 Guests
