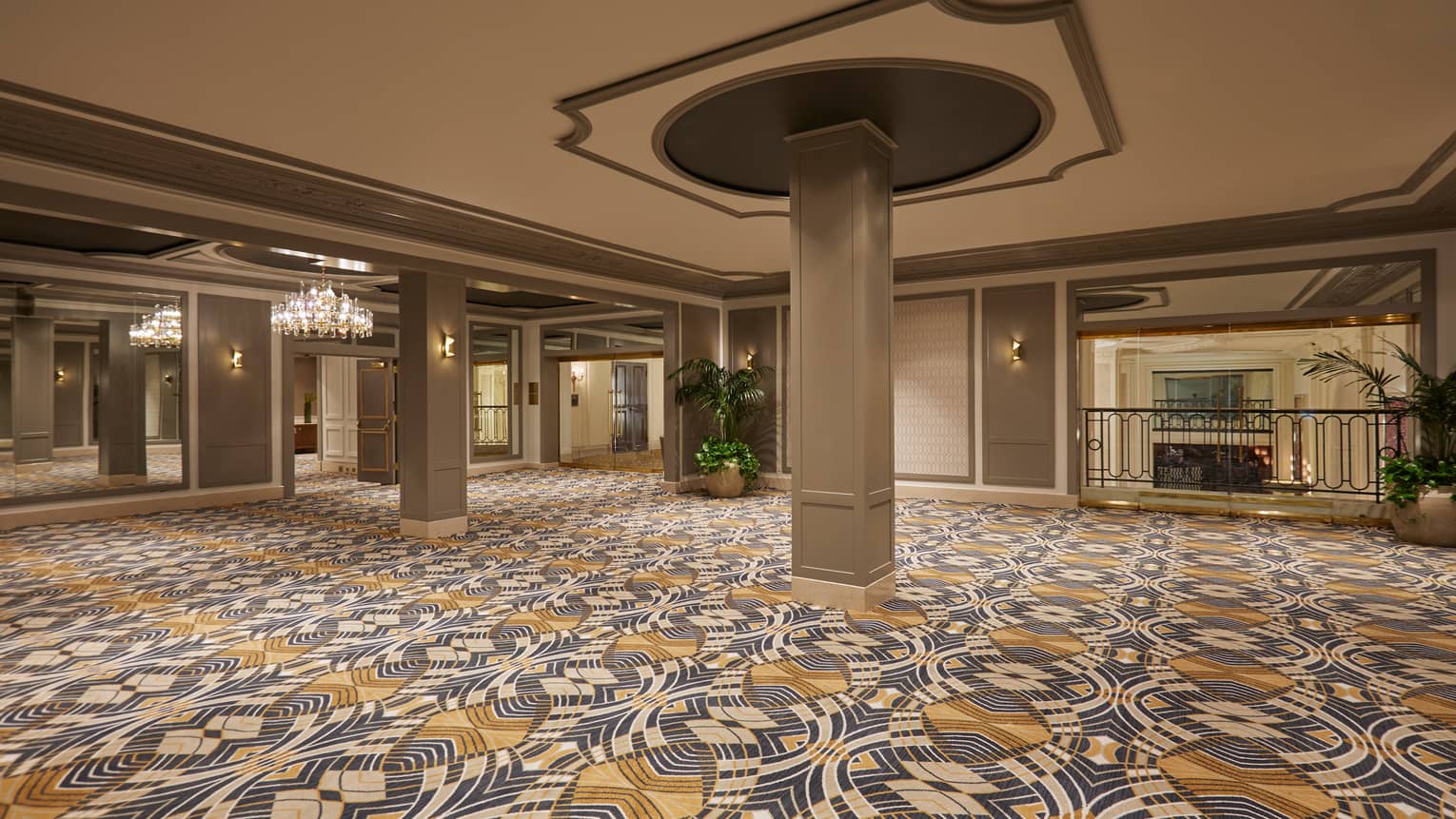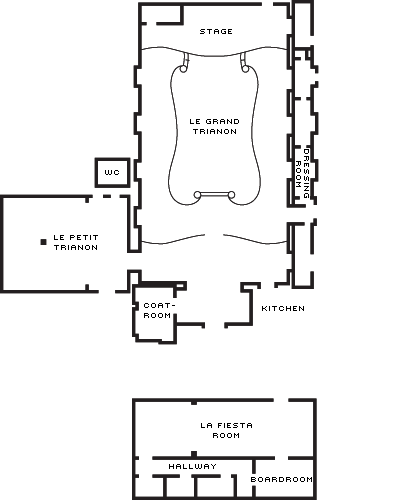Located on our mezzanine level and with views of the main lobby, the bright and airy Le Petit Trianon room offers connecting doors to Le Grand Trianon, making it the perfect spot for a reception.
Max Occupancy
150
Size
1,452 sq. ft. (135 m2)
Dimensions
33 x 44 ft. (10.2 x 13.3 m)
Height
10 ft. (3 m)
Occupancy by Configuration
- Classroom
- 50 Guests
- Theatre
- 80 Guests
- Reception
- 150 Guests
- Banquet rounds
- 80 Guests
- Conference/Boardroom
- 32 Guests
- Hollow square
- 24 Guests
- U-shape
- 32 Guests
More About This Venue
HIGHLIGHTS
- Decorative crystal wall sconces
- Floor-to-ceiling mirrors frame the room
- Private washrooms and a coat-check area
- Executive board meeting set-up with leather blotters, pens, and mints for groups of up to 25 attendees
TECHNOLOGY
- On-site support by the Hotel’s IT, Conference Services and Audio Visual teams
- Audio Visual equipment appropriate for each function room is available through Encore Audio Visual


