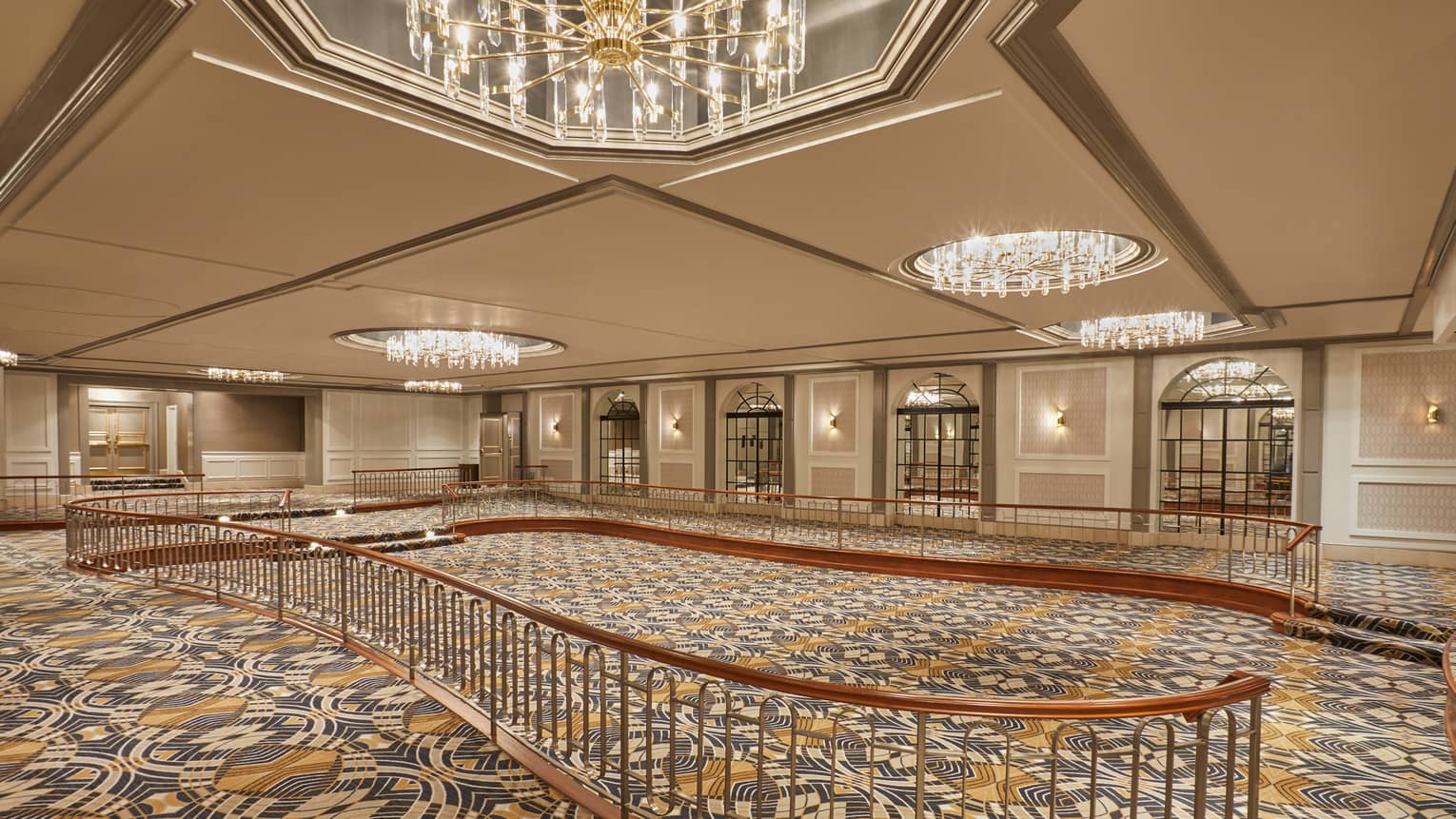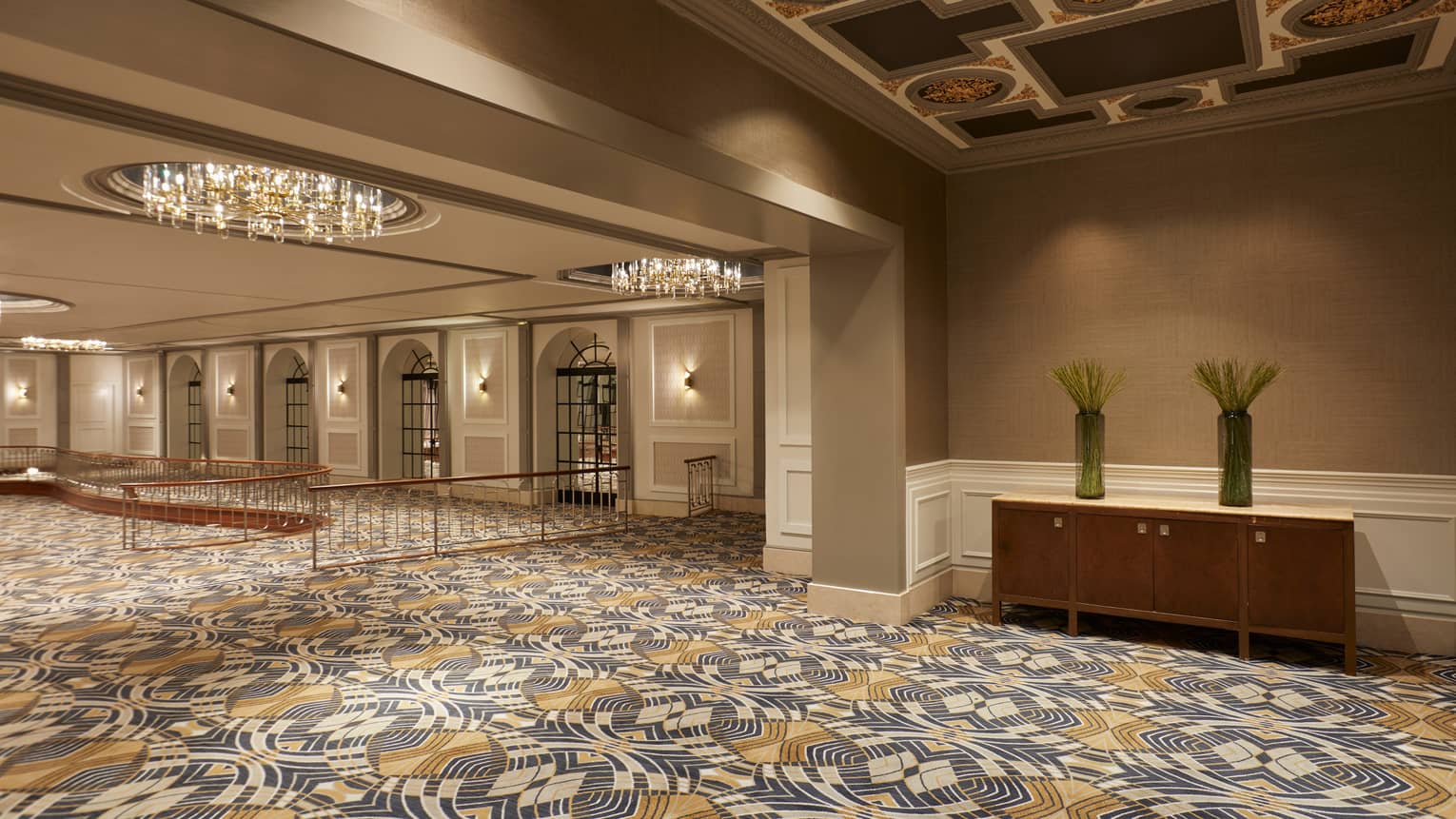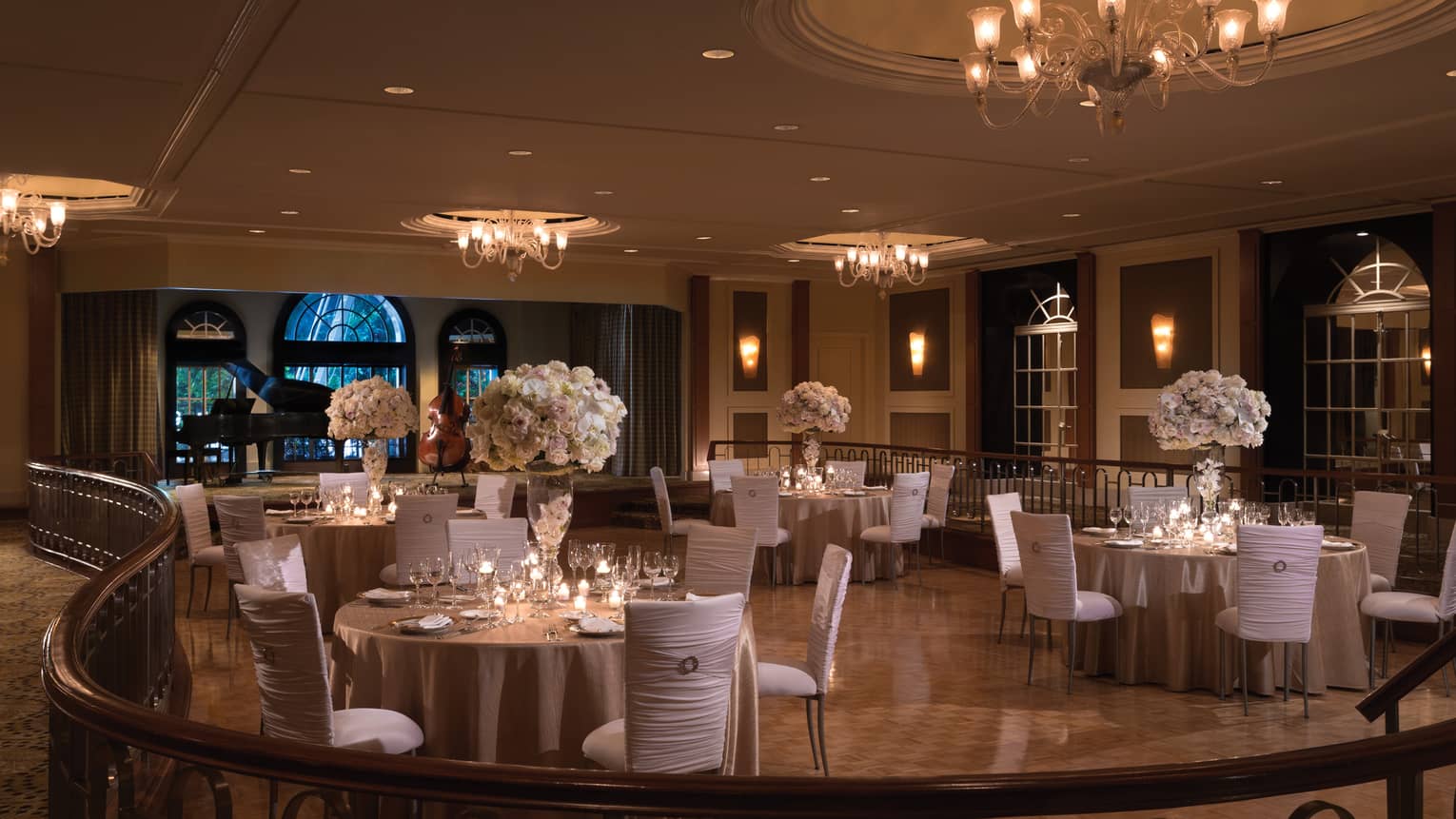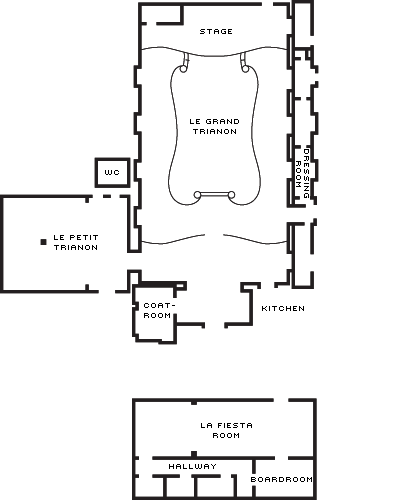Natural light streams from three arched windows in Le Grand Trianon, a spacious and flexible ballroom venue that’s ideal for traditional wedding ceremonies and dinner parties.
Max Occupancy
263
Size
3,956 sq. ft. (367.5 m2)
Dimensions
86 x 46 ft. (26.2 x 14.02 m)
Height
11 ft. (3.4 m)
Occupancy by Configuration
- Classroom
- 165 Guests
- Theatre
- 263 Guests
- Reception
- 263 Guests
- Banquet rounds
- 263 Guests
- Conference/Boardroom
- 40 Guests
- Hollow square
- 52 Guests
- U-shape
- 45 – 80 Guests
More About This Venue
HIGHLIGHTS
- Seven French crystal chandeliers adorn the ceilings
- Crystal wall sconces frame the room
- Large built-in sunken dance floor
- Stage area offers ideal backdrop for a band or grand piano
- Connects to Le Petit Trianon or Rodeo Terrace
- Private washrooms and a coat-check room
- Dressing room available
- Hospitality desk and office space, subject to availability
TECHNOLOGY
- On-site support by the Hotel’s IT, Conference Services and Audio Visual teams
- Audio Visual equipment appropriate for each function room is available through Encore Audio Visual






