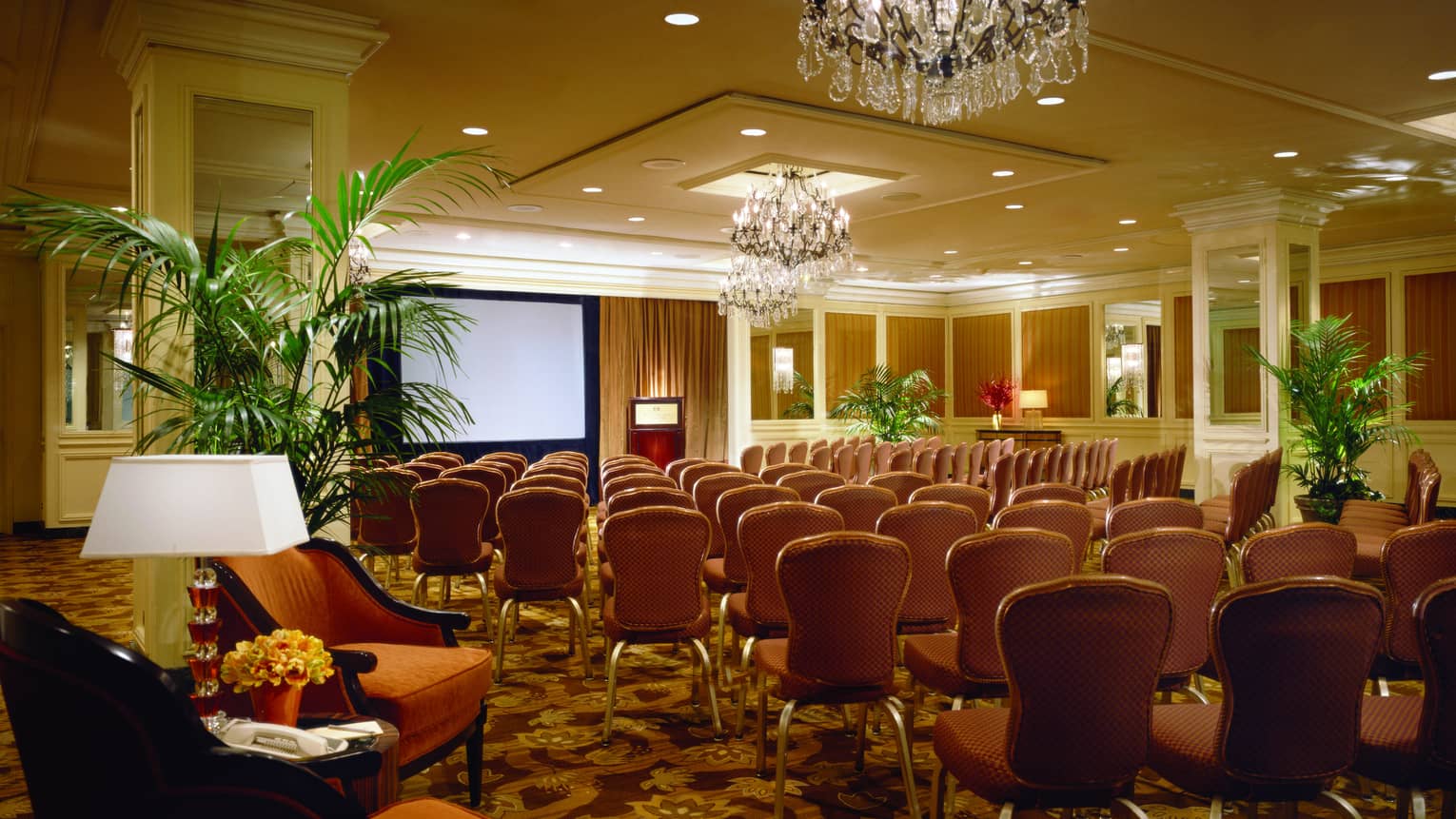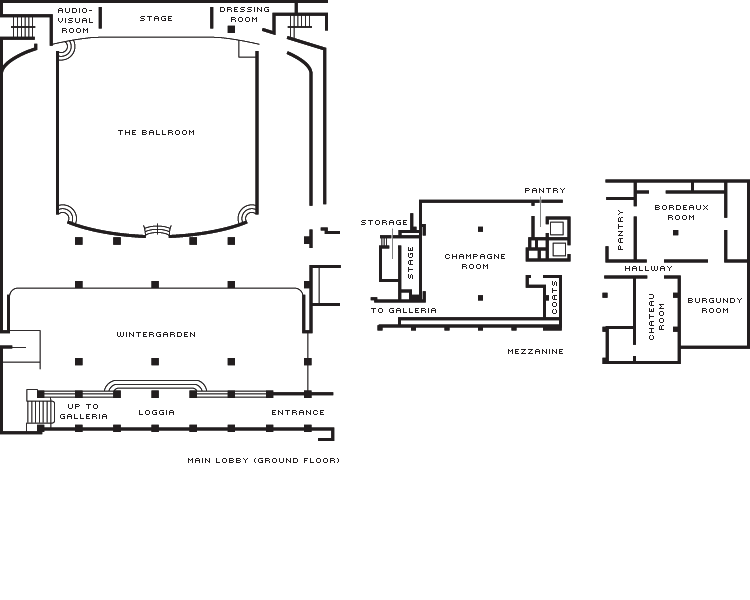Six French crystal chandeliers adorn the ceiling of our mezzanine-level Champagne Room, helping to create an elegant atmosphere for intimate weddings, small conferences or seated dinners.
Max Occupancy
250
Size
2,400 sq. ft. (223 m2)
Dimensions
50 x 48 ft. (15 x 14.6 m)
Height
10 ft. (3 m)
Occupancy by Configuration
- Classroom
- 80 Guests
- Theatre
- 200 Guests
- Reception
- 250 Guests
- Banquet rounds
- 150 Guests
- Conference/Boardroom
- 40 Guests
- Hollow square
- 48 Guests
- U-shape
- 40 Guests
More About This Venue
HIGHLIGHTS
- Stage area for live bands or presentations
- Coat-check room available
- Designated registration and welcome area on the meeting room level
- Located directly above the Beverly Wing lobby
TECHNOLOGY
- On-site support by the Hotel’s IT, Conference Services and Audio Visual teams
- Audio Visual equipment appropriate for each function room is available through Encore Audio Visual

