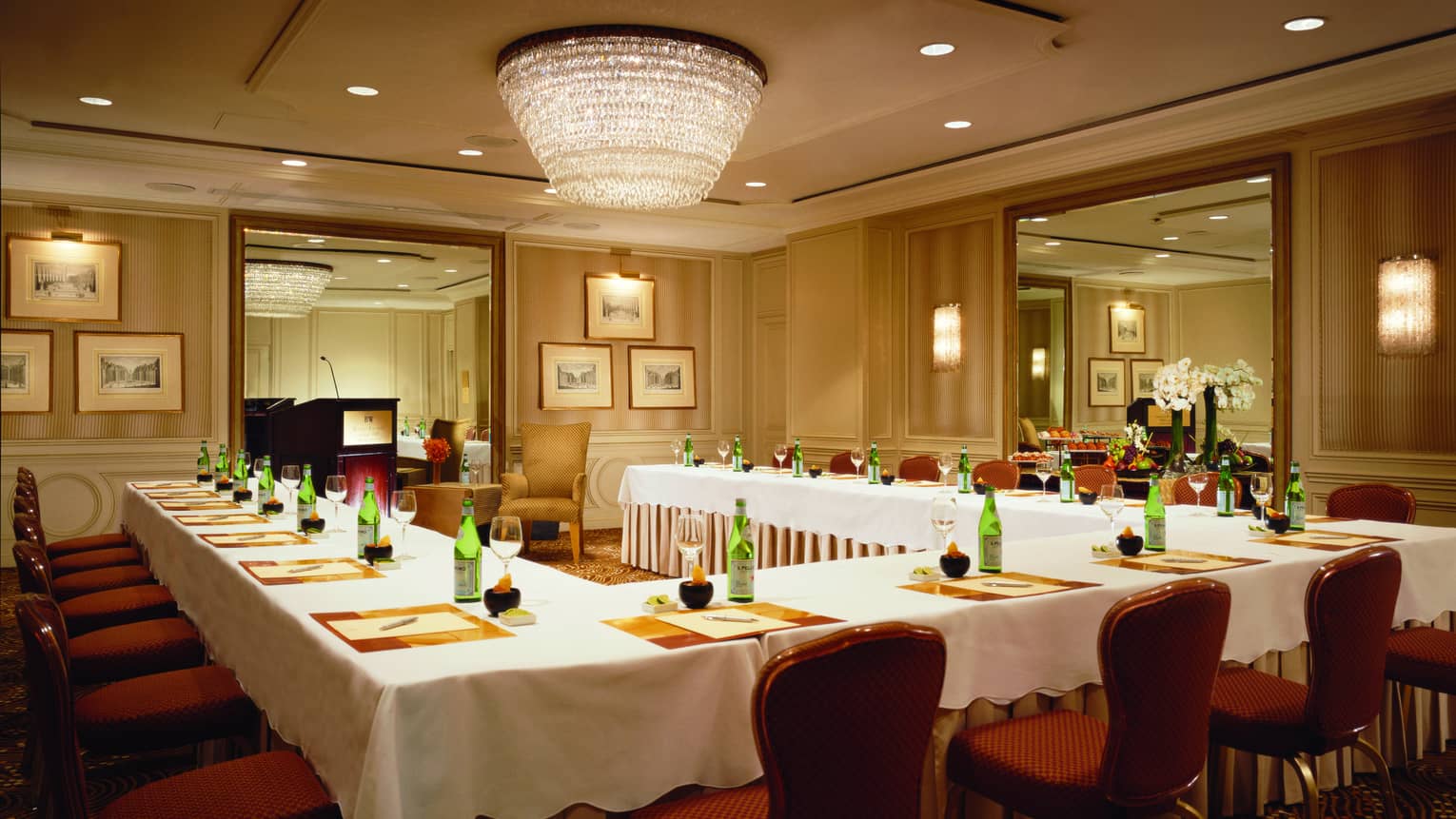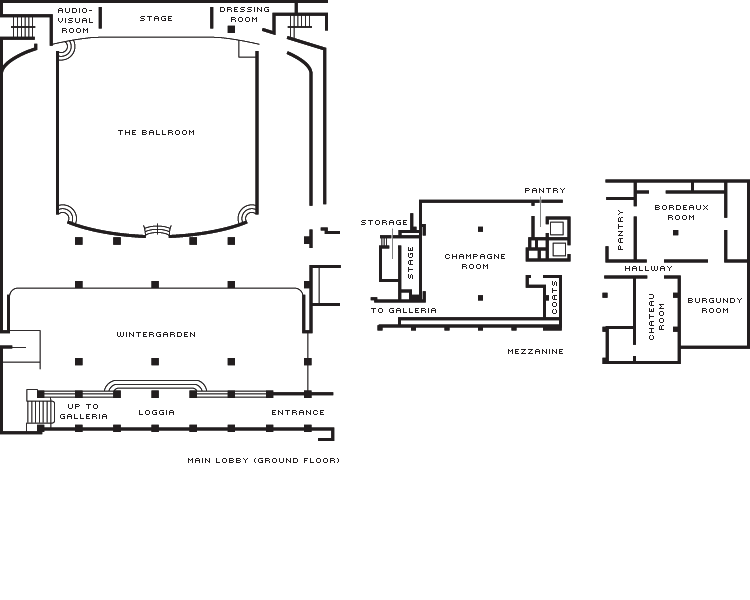Our mezzanine-level Burgundy Room is elegant, intimate and versatile, featuring connecting doors that open to the adjoining Bordeaux Room and flexible seating arrangements.
Max Occupancy
80
Size
918 sq. ft. (85 m2)
Dimensions
27 x 34 ft. (8 x 10.4 m)
Height
10 ft. (3 m)
Occupancy by Configuration
- Classroom
- 40 Guests
- Theatre
- 65 Guests
- Reception
- 80 Guests
- Banquet rounds
- 60 Guests
- Conference/Boardroom
- 28 Guests
- Hollow square
- 34 Guests
- U-shape
- 33 Guests
More About This Venue
HIGHLIGHTS
- Crystal wall sconces
- Large bevelled mirrors on silk-panelled walls
- Private satellite check-in upon request for groups reserving 30 rooms or more
TECHNOLOGY
- On-site support by the Hotel’s IT, Conference Services and Audio Visual teams
- Audio Visual equipment appropriate for each function room is available through Encore Audio Visual

