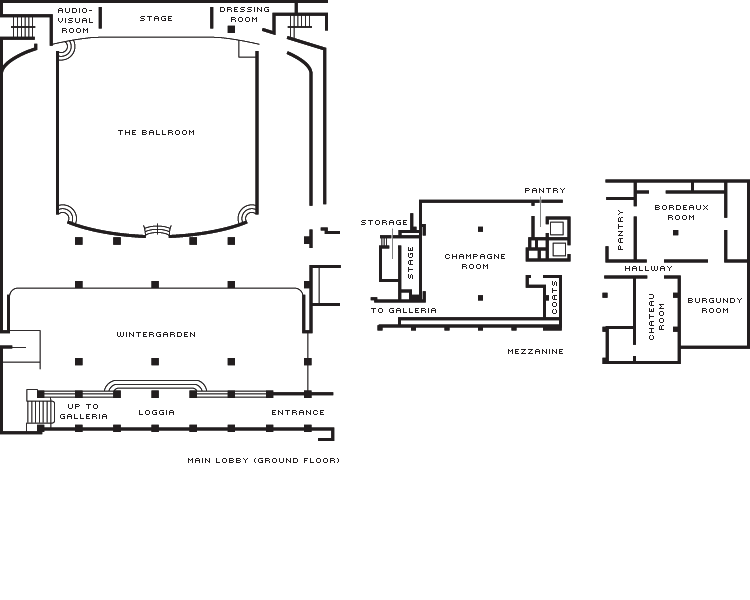Perfect for intimate meetings or celebrations, our Bordeaux Room is conveniently located on the mezzanine level and features connecting doors to the Burgundy Room for added space.
Max Occupancy
60
Size
986 sq. ft. (92 m2)
Dimensions
29 x 34 ft. (9 x 10 m)
Height
10 ft. (3 m)
Occupancy by Configuration
- Classroom
- 24 Guests
- Theatre
- 40 Guests
- Reception
- 60 Guests
- Banquet rounds
- 45 Guests
- Conference/Boardroom
- 22 Guests
- Hollow square
- 25 Guests
- U-shape
- 24 Guests
More About This Venue
HIGHLIGHTS
- Crystal wall sconces
- Large bevelled mirrors on silk-panelled walls
- Designated registration and welcome area on the meeting room level
- Located directly above the Beverly Wing lobby
Technology
- On-site support by the Hotel’s IT, Conference Services and Audio Visual teams
- Audio Visual equipment appropriate for each function room is available through Encore Audio Visual

