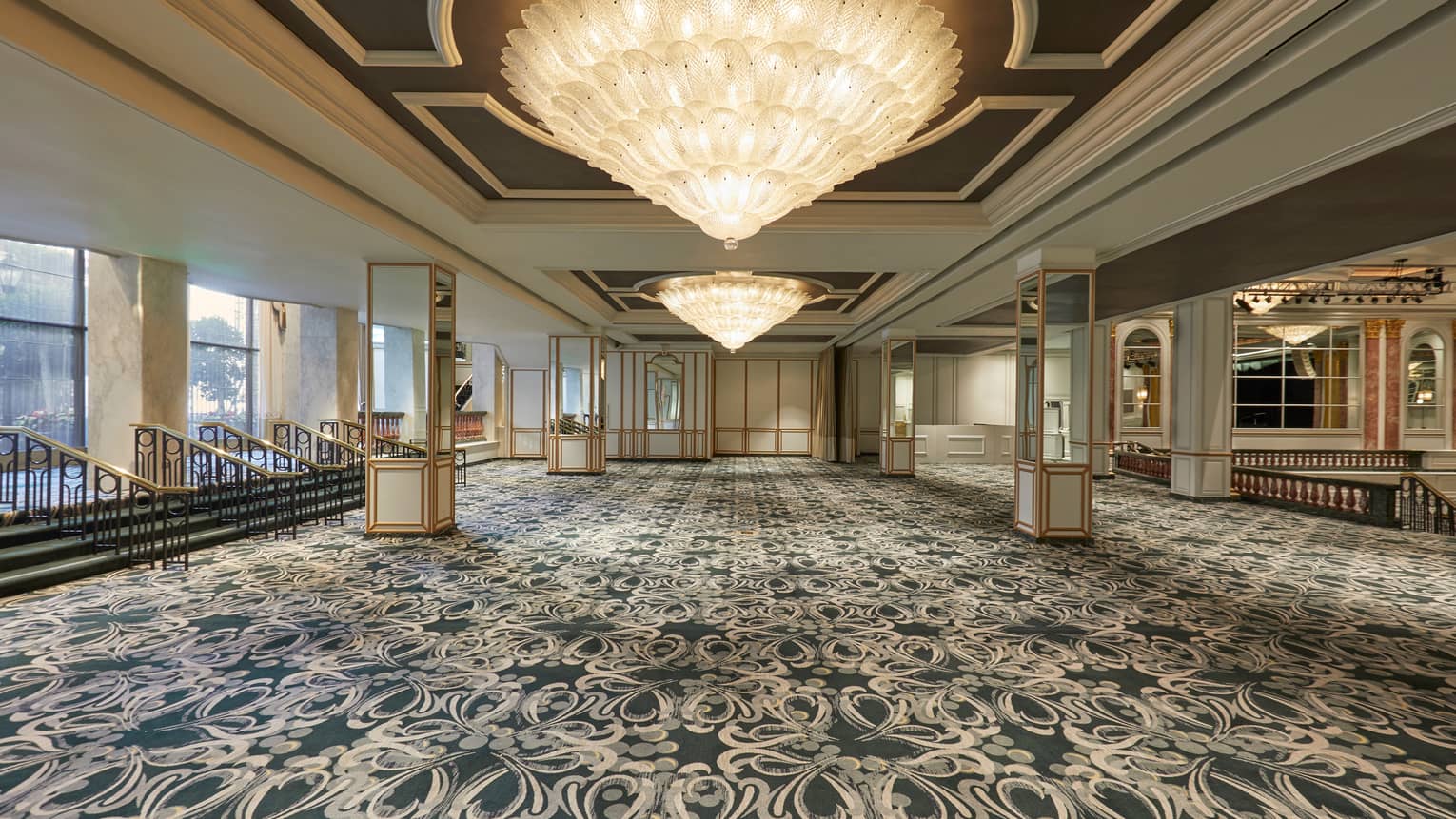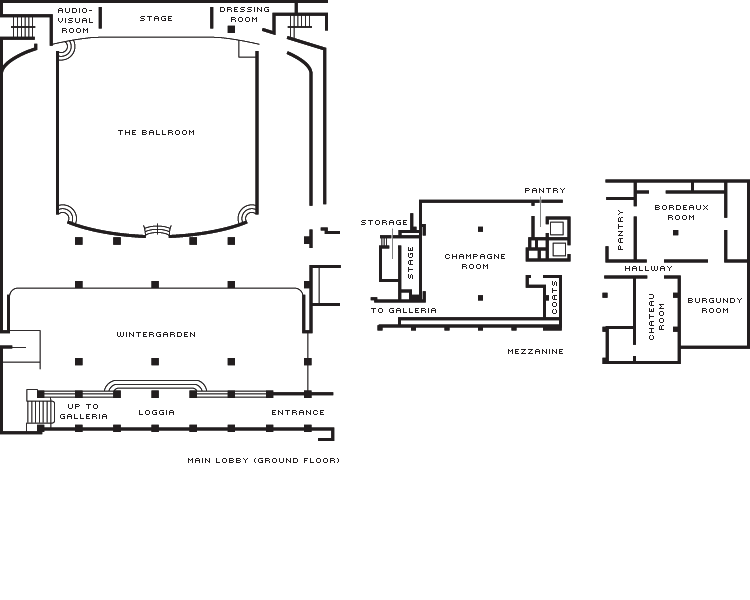Wintergarden is the Ballroom’s reception area, perfect for your guests to mingle with cocktails and hors d’oeuvres before the curtains open to reveal the Ballroom set for dinner.
Max Occupancy
500
Size
3,060 sq. ft. (284 m2)
Dimensions
34 x 90 ft. (10.3 x 27.4 m)
Height
12.6 ft. (3.8 m)
Occupancy by Configuration
- Classroom
- 60 Guests
- Theatre
- 120 Guests
- Reception
- 500 Guests
- Banquet rounds
- 150 Guests
- Conference/Boardroom
- 45 Guests
- Hollow square
- 50 Guests
- U-shape
- 45 Guests
More About This Venue
HIGHLIGHTS
- Located immediately inside the Ballroom’s main doors, same height as the upper level
- Breakout rooms available
TECHNOLOGY
- On-site support by the Hotel’s IT, Conference Services and Audio Visual teams
- Audio Visual equipment appropriate for each function room is available through Encore Audio Visual
- High-speed wireless internet access


