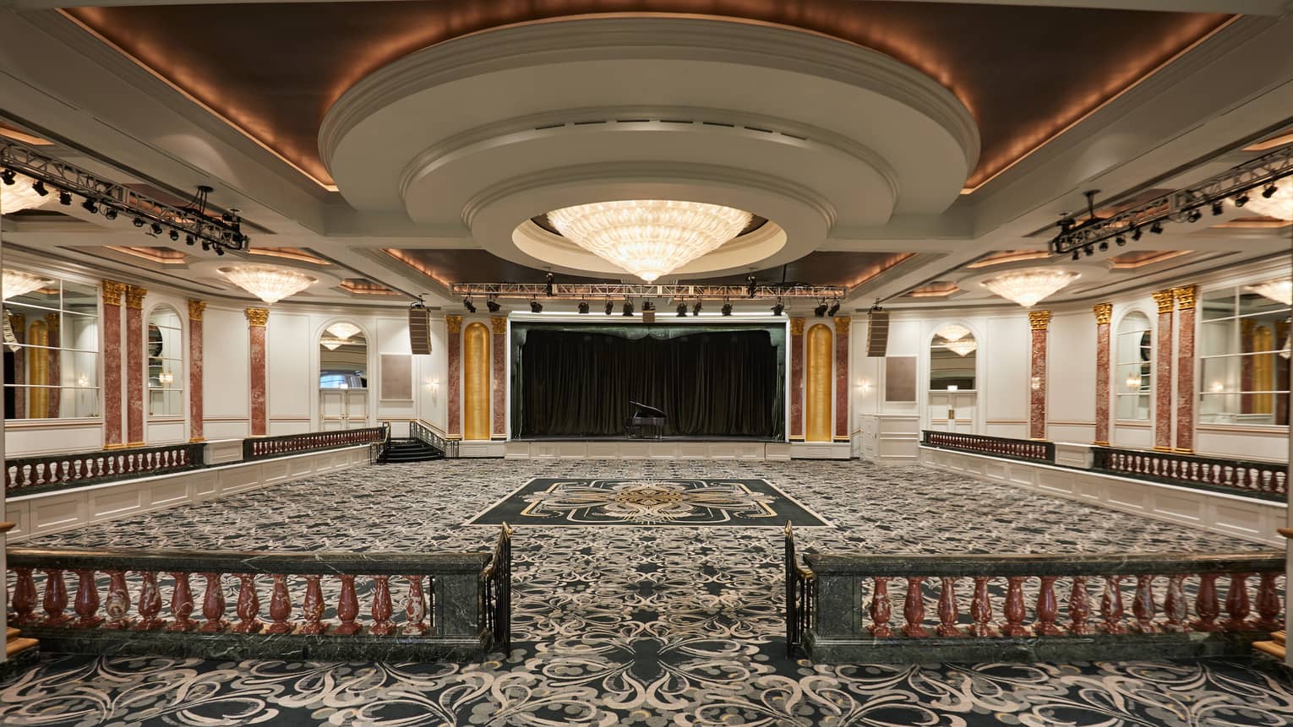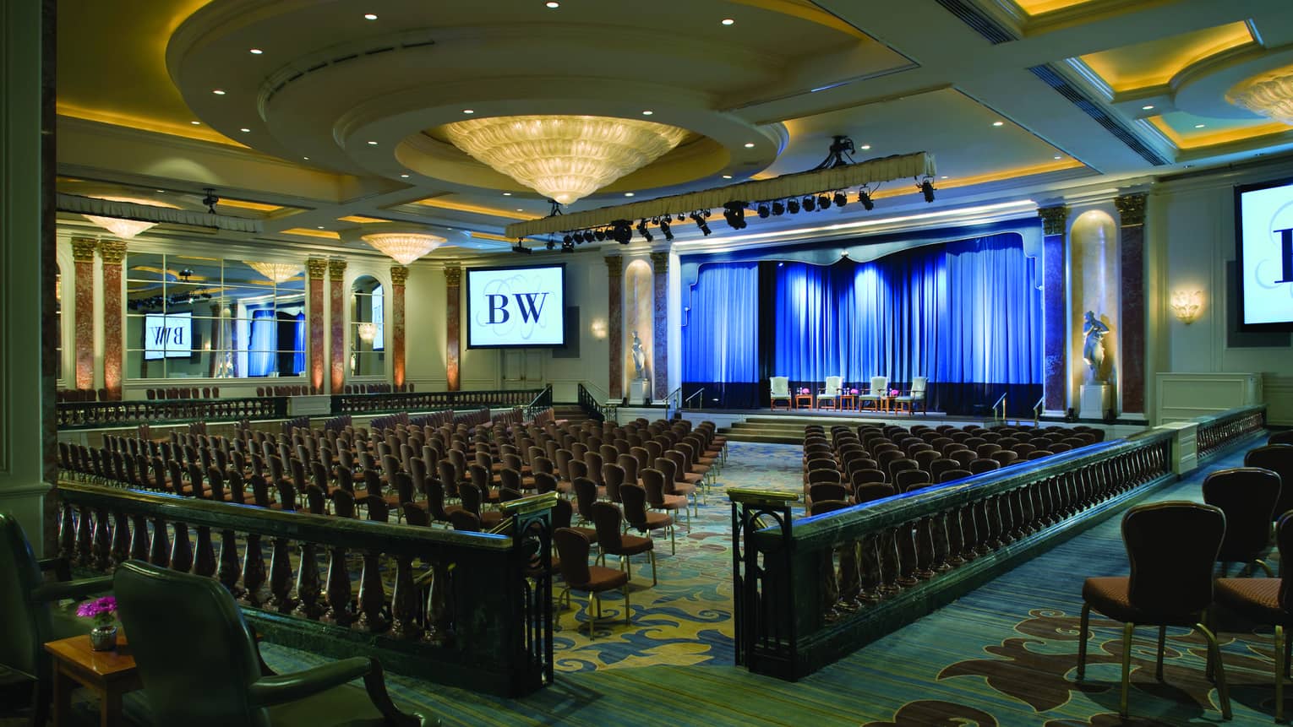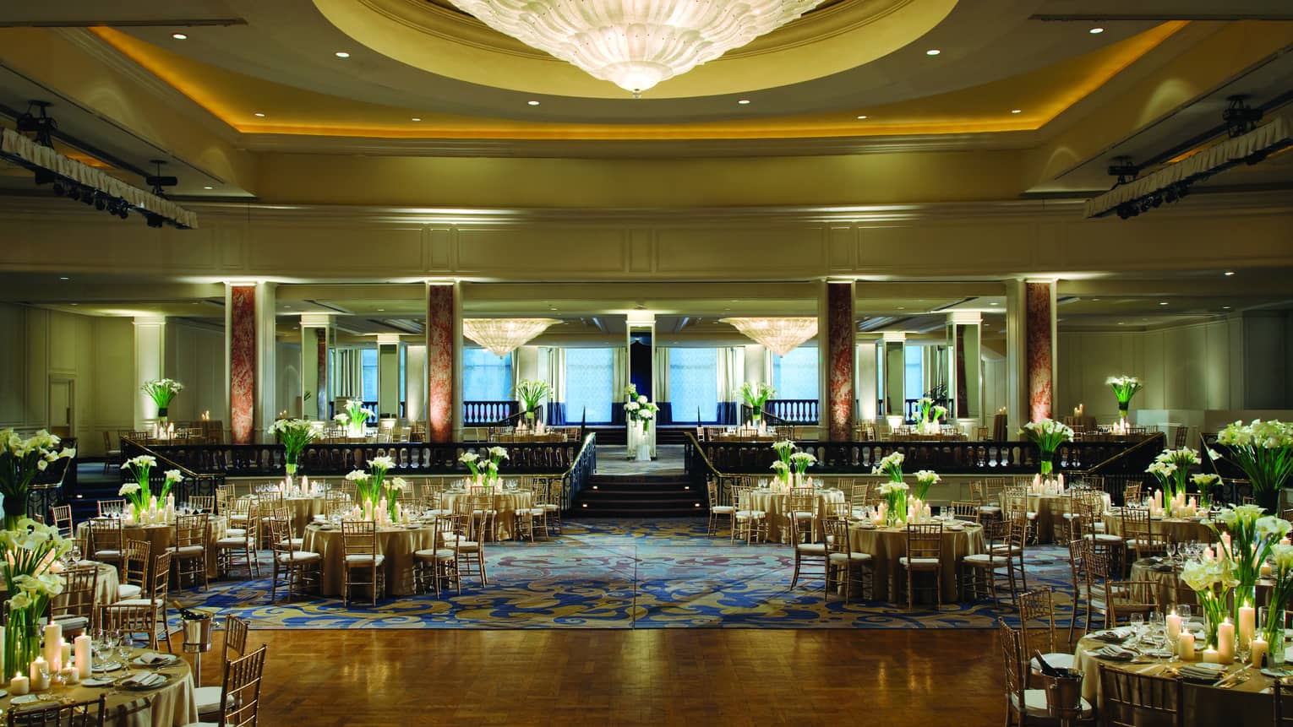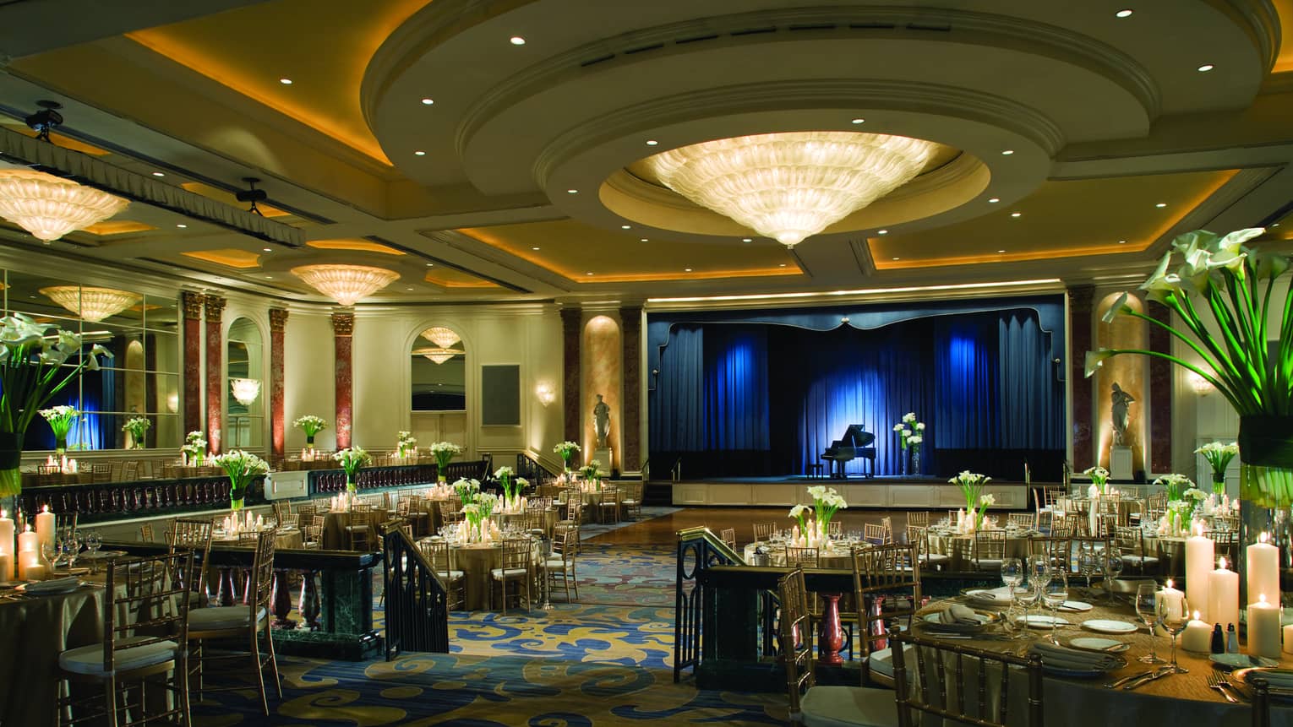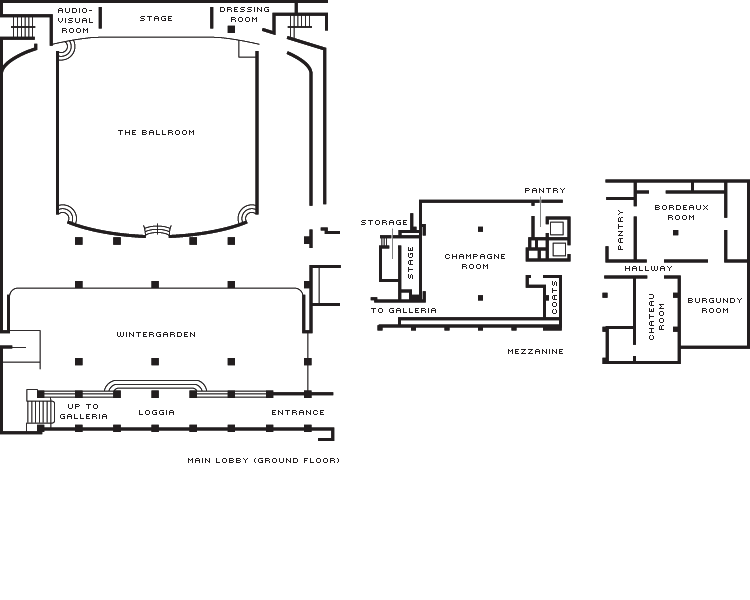Our elegant Ballroom is laid out on two levels and includes a formal stage and backstage area, as well as Italian crystal chandeliers that draw the eyes upward.
Max Occupancy
880
Size
14,300 sq. ft. (1,328 m2)
Dimensions
130 x 110 ft. (40 x 33.6 m)
Height
21 ft. (6.4 m)
Occupancy by Configuration
- Classroom
- 450 Guests
- Theatre
- 880 Guests
- Reception
- 880 Guests
- Banquet rounds
- 880 Guests
- Hollow square
- 97 Guests
- U-shape
- 85 – 135 Guests
More About This Venue
HIGHLIGHTS
- Seating can be arranged on both levels
- Clear views of the stage from anywhere in the room
- Coat-check room available
- Breakout rooms available
TECHNOLOGY
- On-site support by the Hotel’s IT, Conference Services and Audio Visual teams
- Audio Visual equipment appropriate for each function room is available through Encore Audio Visual
- 55-inch (140-centimetre) flat-screen television
- Remote-controlled media, sound system, lighting and curtains
