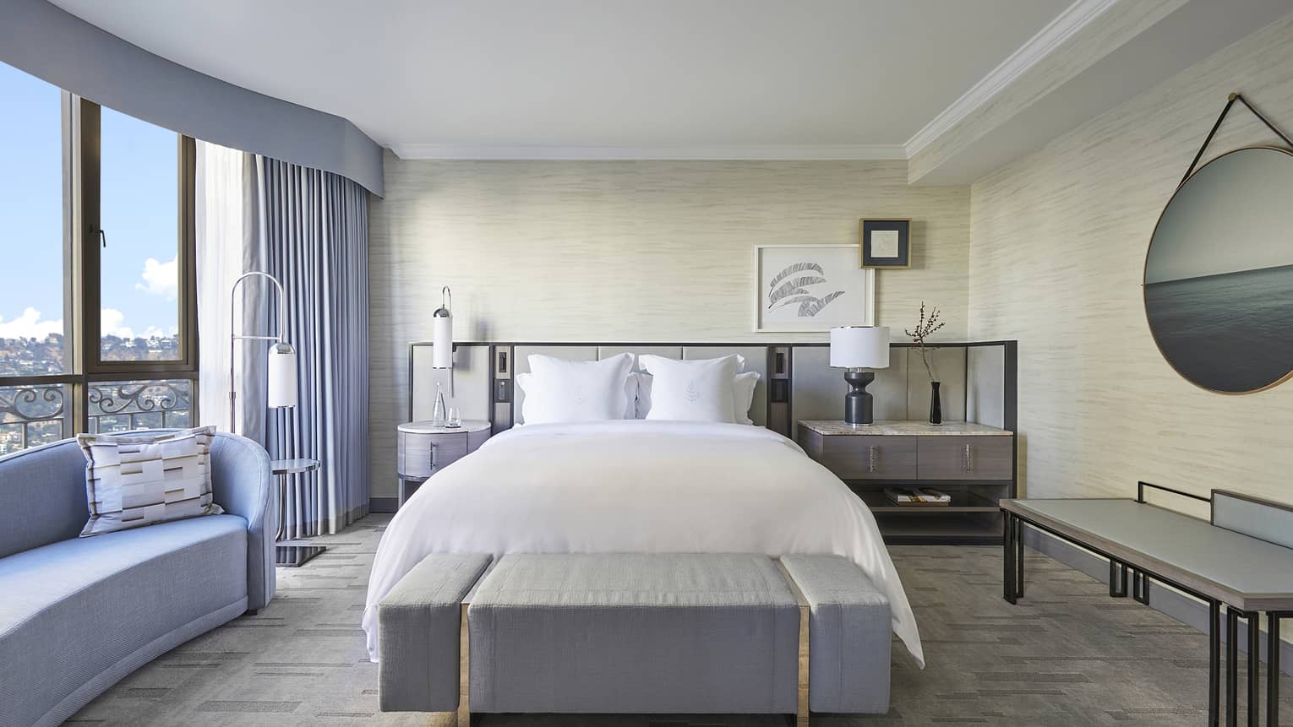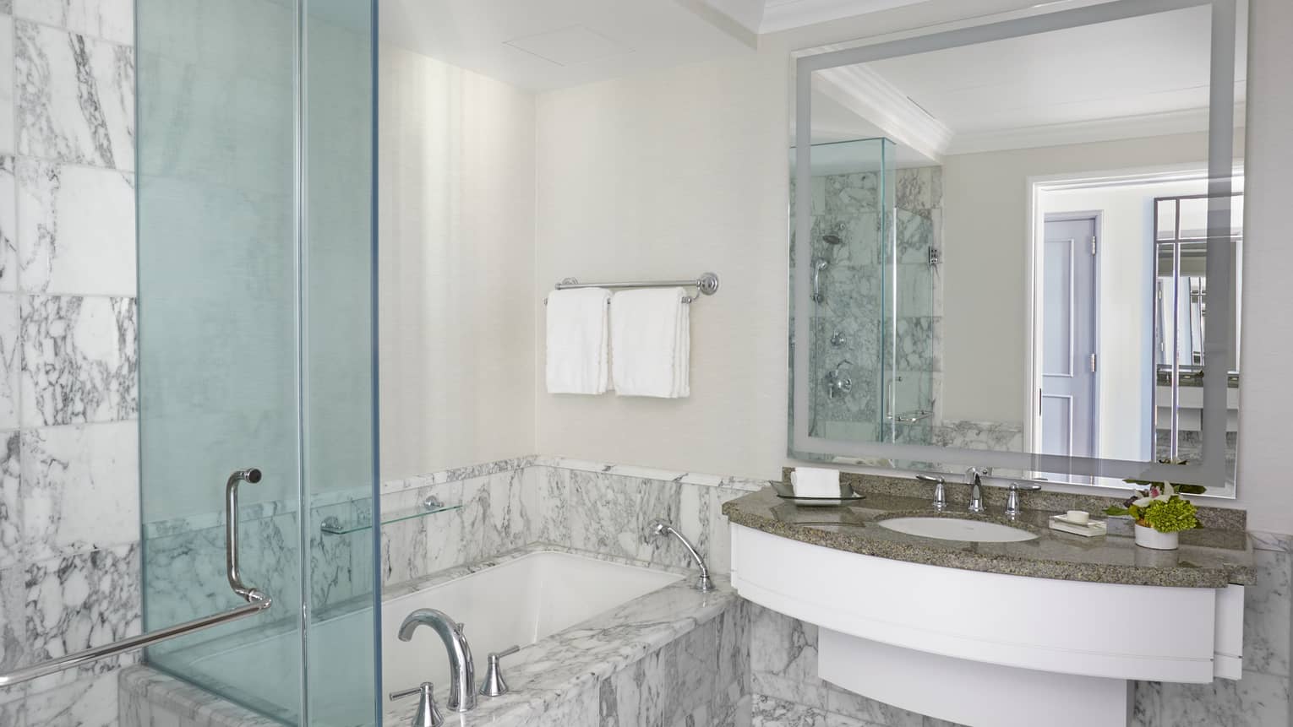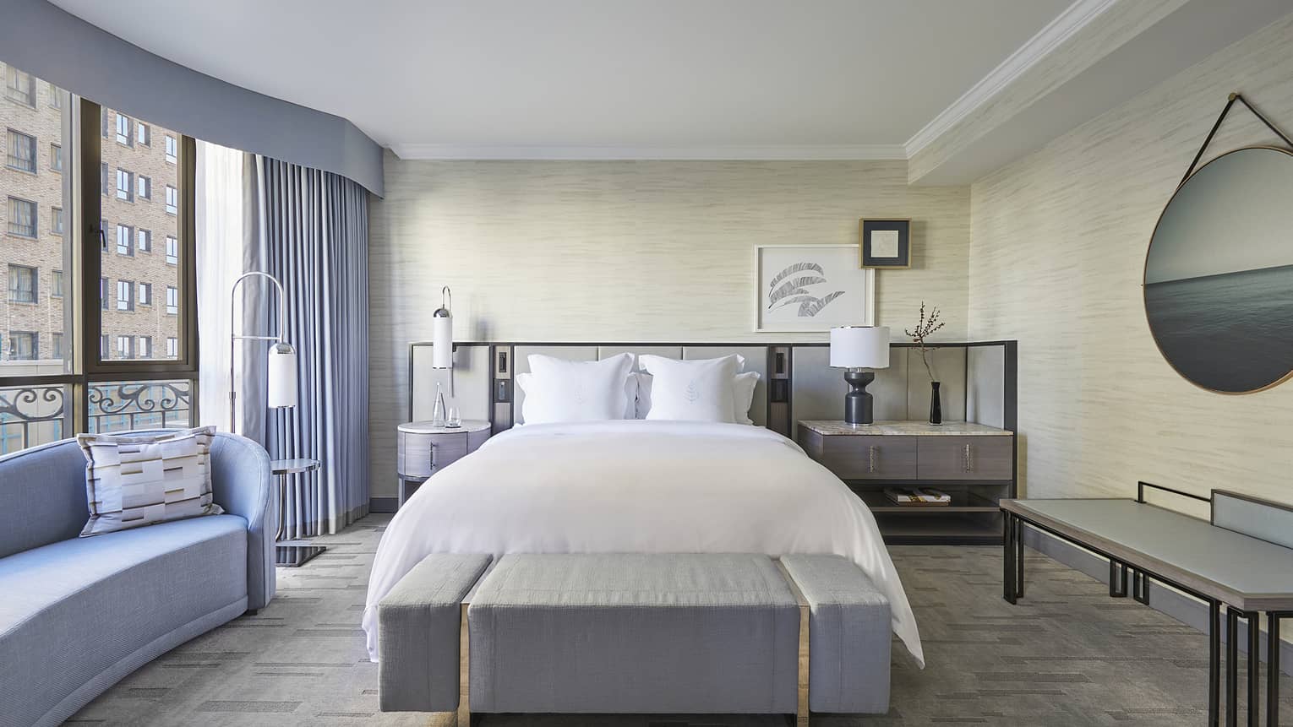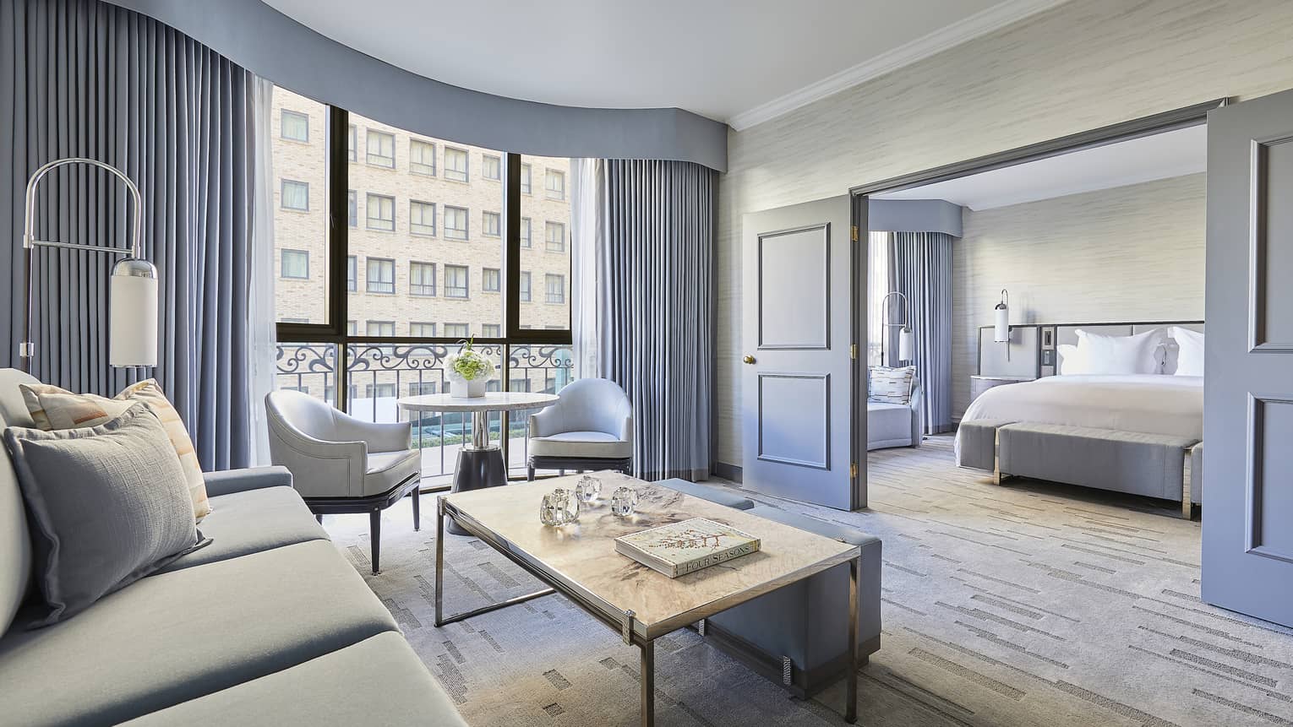Natural light streams through floor-to-ceiling windows in these newly reimagined, spacious suites, while a separate bedroom and living room offer valuable space for families or impromptu meetings.
GALLERY
Details
Beds
One king bed, One crib and one sofabed (by request)
Occupancy
4 adults, or 2 adults and 2 children
Size
- 725 sq.ft. (67 m2)
- 8th, 10th and 12th floors of the Beverly Wing
Bathroom
One full marble bathroom
Views
Porte cochère
Unique Features
Sliding wooden panels separate the living room and bedroom
Accessibility
- TTY/TDD phones
- Larger water closet
- Roll-in shower
- Grab bars for shower, tub and toilet;
- Lowered toilet
- Raised vanity
Amenities
- The new Four Seasons Bed – customizable for your perfect sleep
- Down duvets and pillows Hypoallergenic bedding
- Thick terry bathrobes and slippers
- Make-up mirror
- Frederick Malle amenities
- Guerlain amenities in select suites
- High-definition interactive television
- iPod docking station
- Private bar available
- In-room safe
- Iron and ironing board
- Complimentary premium Wi-Fi
- Multi-line cordless telephones with voicemail
- Twice-daily housekeeping (evening turndown service available)
- Complimentary overnight shoeshine
- In-Room Dining




