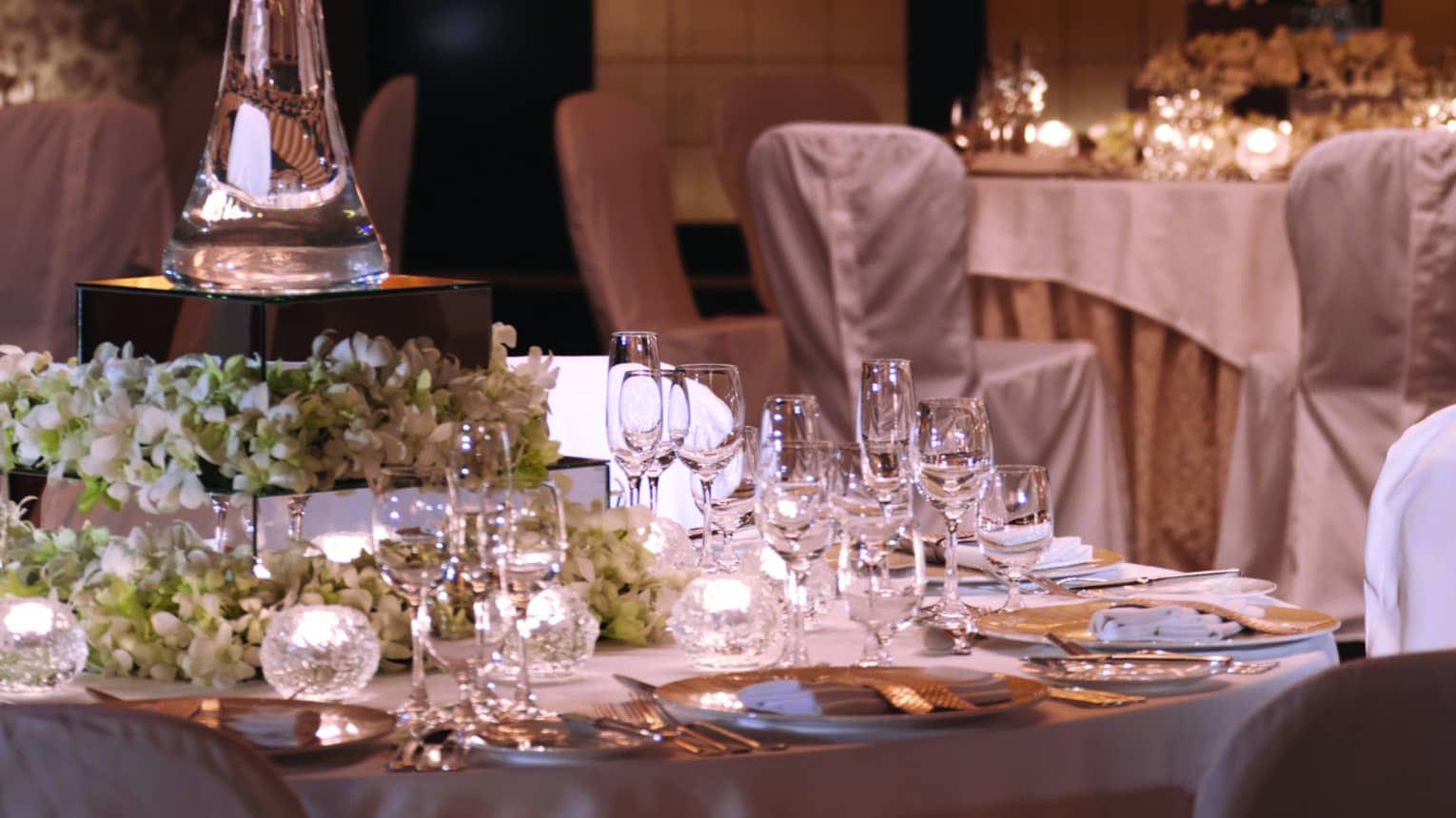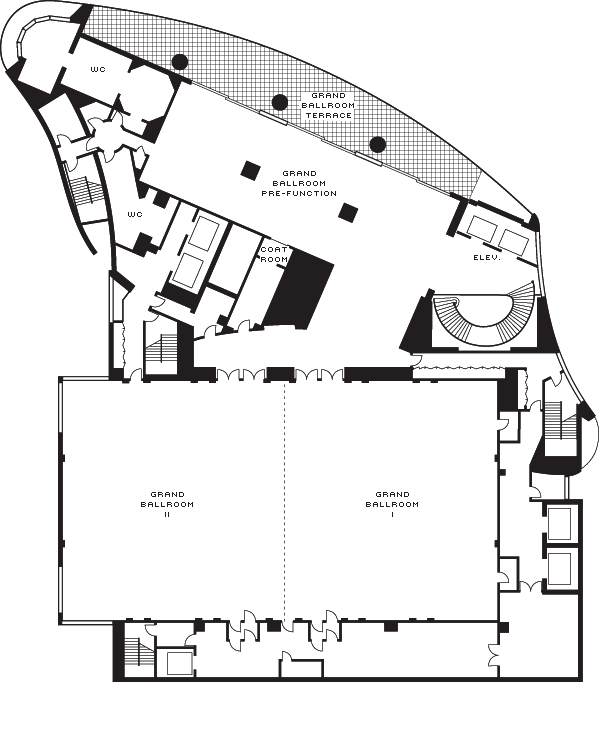With break-out rooms, an elegant foyer and terrace access, this high-ceilinged space can become a glorious wedding hall, a modern conference room or anything your guests need it to be.
Max Occupancy
400
Size
375 m2 (4,043 sq. ft.)
Dimensions
18.3 x 20.5 m (60 x 67.3 ft.)
Height
5.65 m (18.5 ft.)
Occupancy by Configuration
- Classroom
- 210 Guests
- Classroom with rear screen
- 210 Guests
- Theatre
- 300 Guests
- Theatre with rear screen
- 300 Guests
- Reception
- 400 Guests
- Banquet rounds
- 250 Guests
- Banquet with rear screen
- 225 Guests
- Conference/Boardroom
- 87 Guests
- Hollow square
- 87 Guests
- U-shape
- 60 Guests

