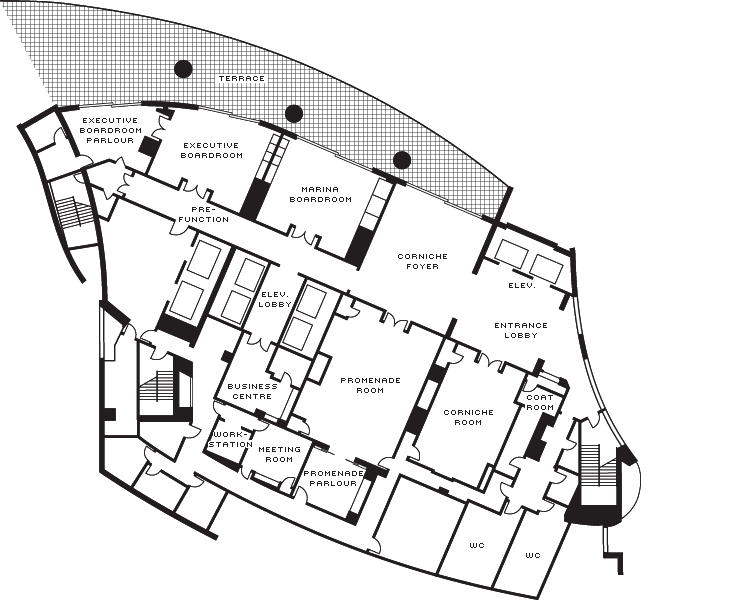The elegant Promenade Room, perfectly suited for top-level meetings or exclusive events, comes with its own private parlor you can host coffee breaks or lunches for your guests.
Max Occupancy
70
Size
100.2 m2 (1,077.48 sq. ft.)
Dimensions
11.26 x 8.9 m (36.9 x 29.2 ft.)
Height
3.95 m (13 ft.)
Occupancy by Configuration
- Classroom
- 35 Guests
- Classroom with rear screen
- 35 Guests
- Theatre
- 60 Guests
- Theatre with rear screen
- 55 Guests
- Reception
- 70 Guests
- Banquet rounds
- 50 Guests
- Banquet with rear screen
- 50 Guests
- Conference/Boardroom
- 25 Guests
- Hollow square
- 25 Guests
- U-shape
- 25 Guests
More About This Venue
HIGHLIGHTS
- Exclusive access to Promenade Parlour
- Can be configured for meetings, receptions or dining
- Wood panelling and rich furnishings
TECHNOLOGY
- Wired or wireless high-speed Internet access
- Dramatic lighting options
- State-of-the-art AV equipment

