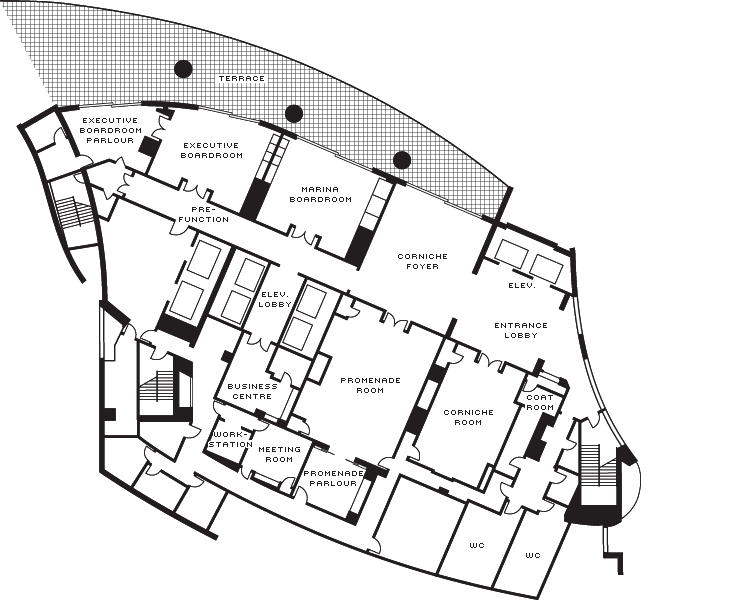Designed for accessibility and comfort, the Corniche Room can be adapted for any set-up, from a classroom to a reception. Step through the glass doors onto the expansive terrace or make use of the light-filled foyer for pre-function gatherings.
Max Occupancy
45
Size
60.8 m2 (652 sq. ft.)
Dimensions
9.94 x 6.12 m (32.6 x 20 ft.)
Height
3.95 m (13 ft.)
Occupancy by Configuration
- Classroom
- 16 Guests
- Classroom with rear screen
- 16 Guests
- Theatre
- 40 Guests
- Theatre with rear screen
- 40 Guests
- Reception
- 45 Guests
- Banquet rounds
- 30 Guests
- Banquet with rear screen
- 30 Guests
- Conference/Boardroom
- 16 Guests
- Hollow square
- 21 Guests
- U-shape
- 16 Guests
More About This Venue
HIGHLIGHTS
- Rich wood panelling
- Lush carpets and furnishings
- Pre-function space available
- Can be divided into smaller rooms
- Terrace access
TECHNOLOGY
- State-of-the-art AV equipment, including built-in video screen
- Dramatic lighting options
- Wired or wireless high-speed Internet access

