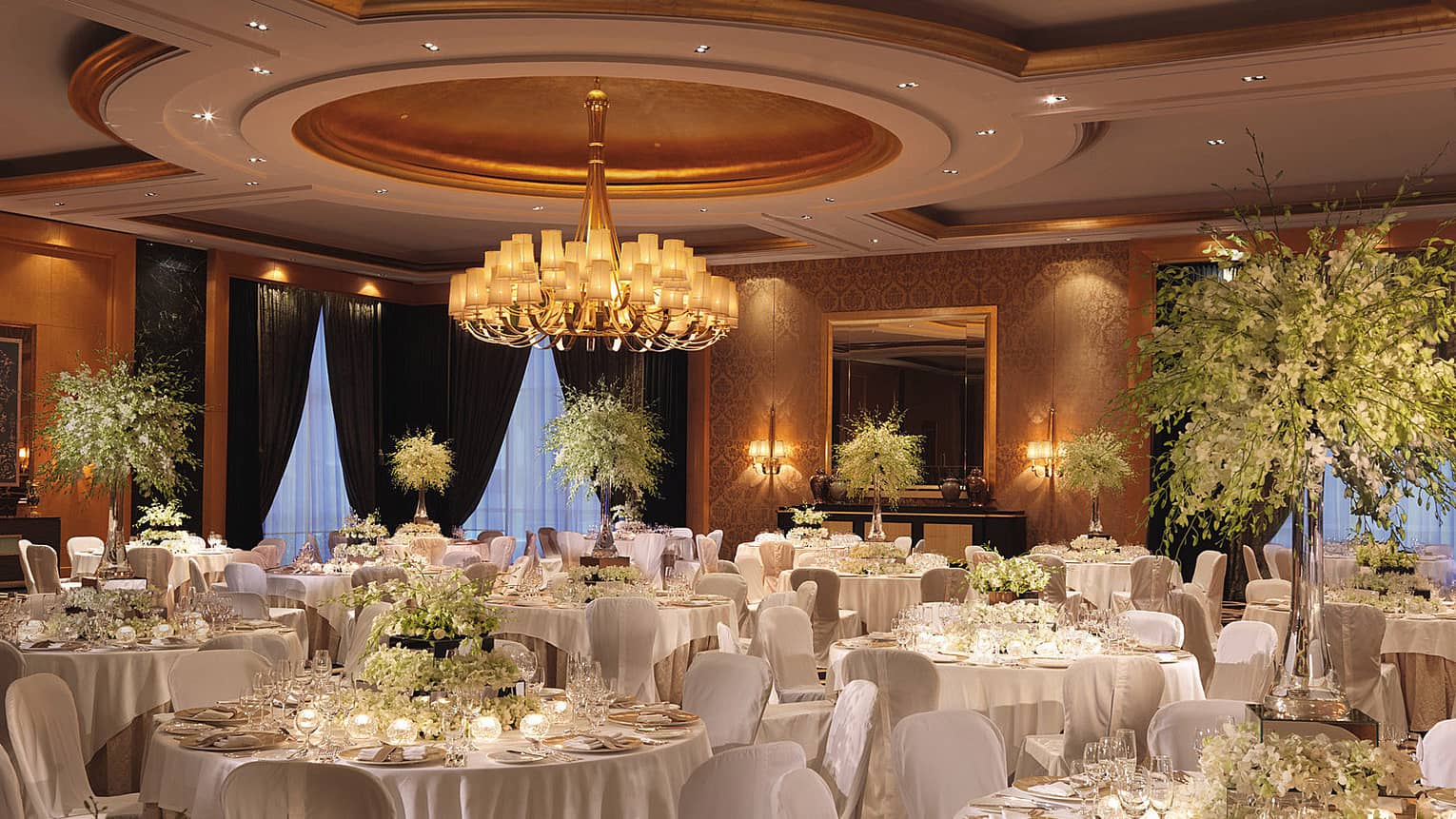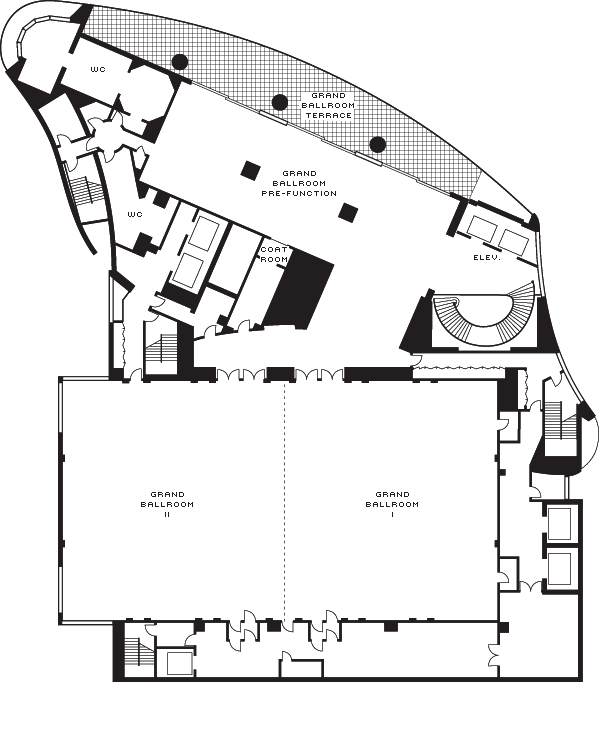With the Mediterranean sparkling beyond the floor-to-ceiling windows, a reception area for greeting guests and a terrace for sea breezes (and spectacular photo ops) our high-ceilinged ballroom is the most desirable of venues. Work or play, this flexible space adds elegance and flair to every event.
Max Occupancy
800
Size
751 m2 (8,087 sq. ft.)
Dimensions
36.7 x 20.5 m (120.3 x 67.3 ft.)
Height
5.65 m (18.5 ft.)
Occupancy by Configuration
- Classroom
- 400 Guests
- Theatre
- 600 Guests
- Theatre with rear screen
- 800 Guests
- Reception
- 800 Guests
- Banquet rounds
- 500 Guests
- Conference/Boardroom
- 120 Guests
- Hollow square
- 180 Guests
- U-shape
- 120 Guests
More About This Venue
HIGHLIGHTS
- Abundant natural light
- Pre-function space available with this room
- Rich wood panelling and lush carpets
TECHNOLOGY
- State-of-the-art AV equipment
- Dramatic lighting options
- Wired or wireless high-speed Internet access

