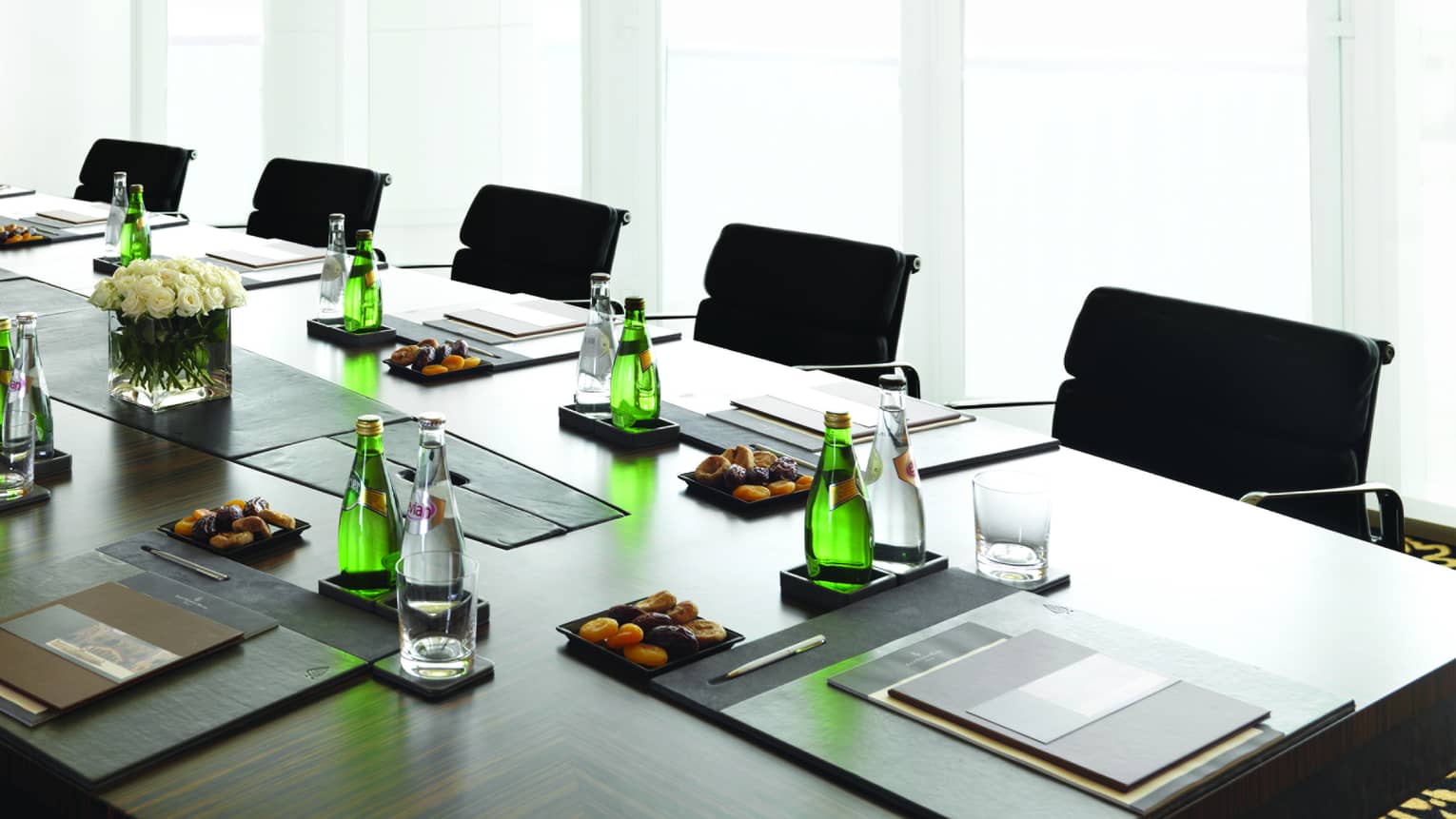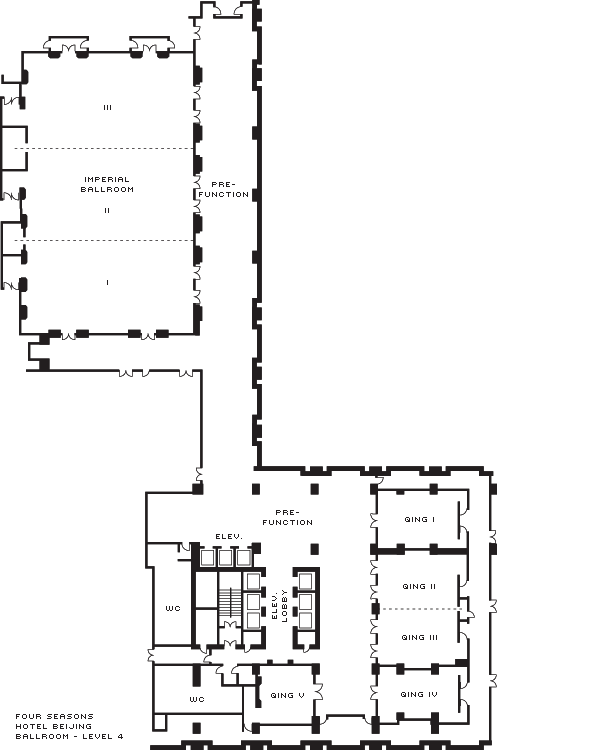Take advantage of the flexible floor plans and seating space of this beautifully appointed meeting room, ideal for anything from board meetings to viewings and premieres.
Max Occupancy
54
Size
84 m2 (897 sq. ft.)
Dimensions
12 x 7 m (39 x 23 ft.)
Height
3.07 m (10 ft.)
Occupancy by Configuration
- Classroom
- 36 Guests
- Theatre
- 54 Guests
- Reception
- 40 Guests
- Banquet rounds
- 40 Guests
- Conference/Boardroom
- 18 Guests
- U-shape
- 24 Guests

