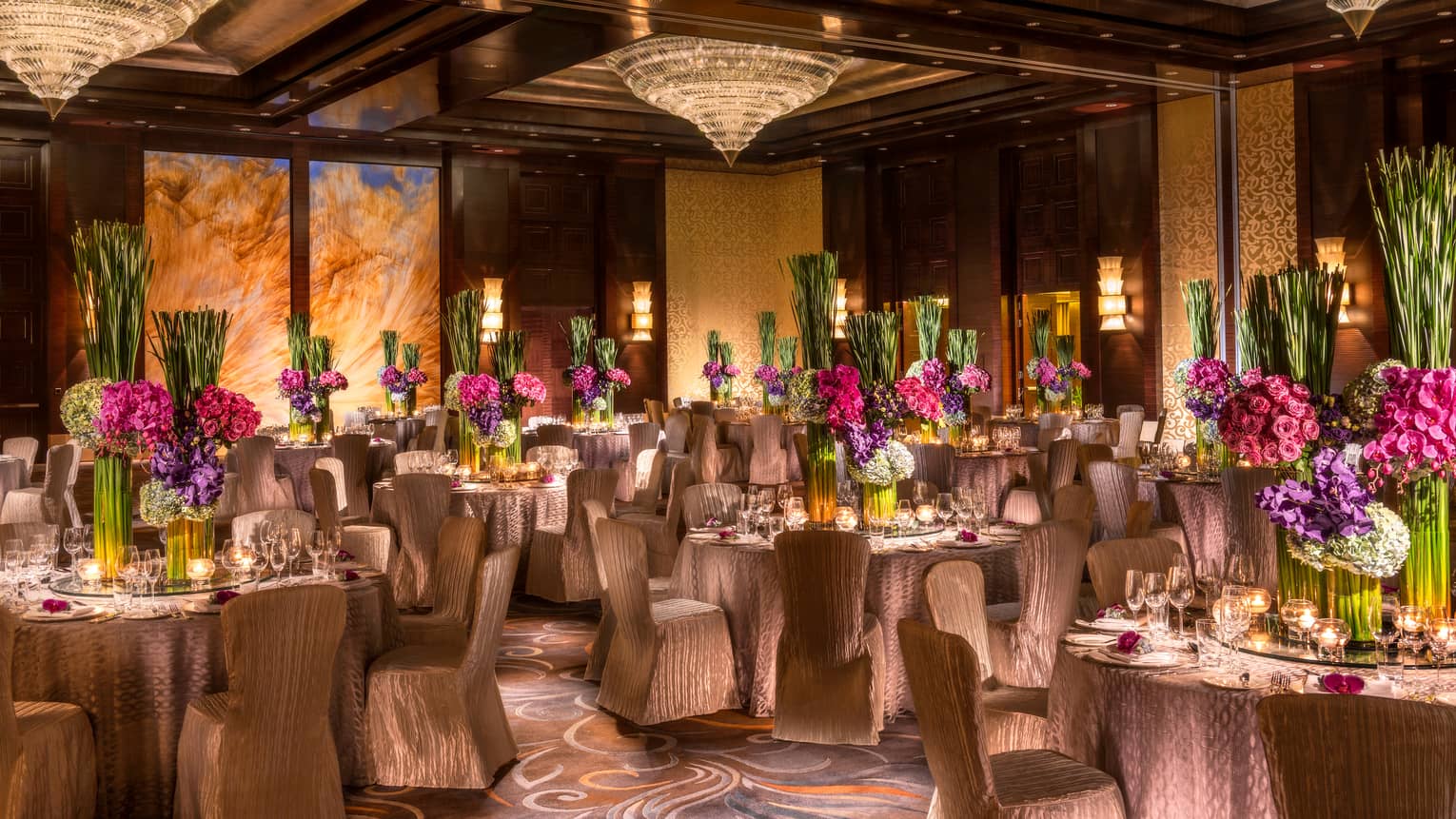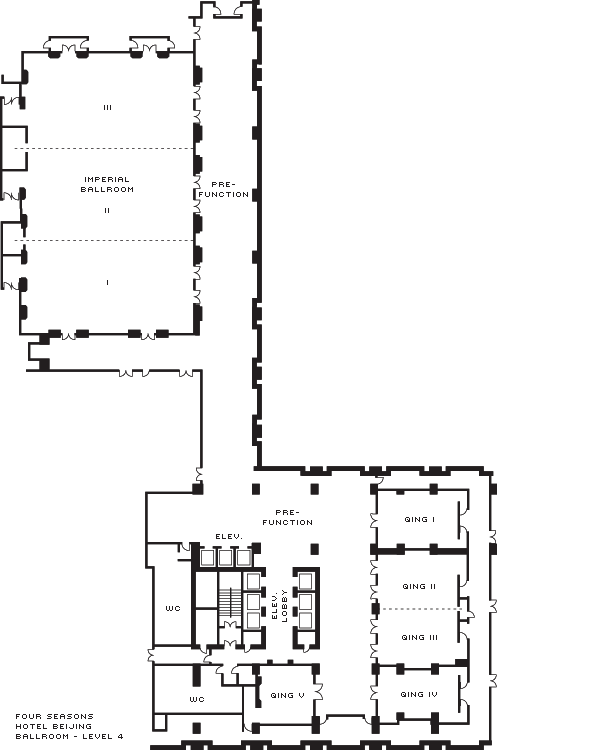Ideal as a large, light-filled setting, or divided into smaller, more intimate spaces, Imperial Ballroom I & II or II & III is located on the fifth floor, ensuring that anyone who walks in will feel the magic of the vibrant surroundings below.
Max Occupancy
640
Size
650 m2 (6,997 sq. ft.)
Dimensions
26 x 25 m (85 x 82 ft.)
Height
6.78 m (22 ft.)
Occupancy by Configuration
- Classroom
- 330 Guests
- Theatre
- 640 Guests
- Reception
- 520 Guests
- Banquet rounds
- 360 Guests
- Conference/Boardroom
- 84 Guests
- U-shape
- 84 Guests

