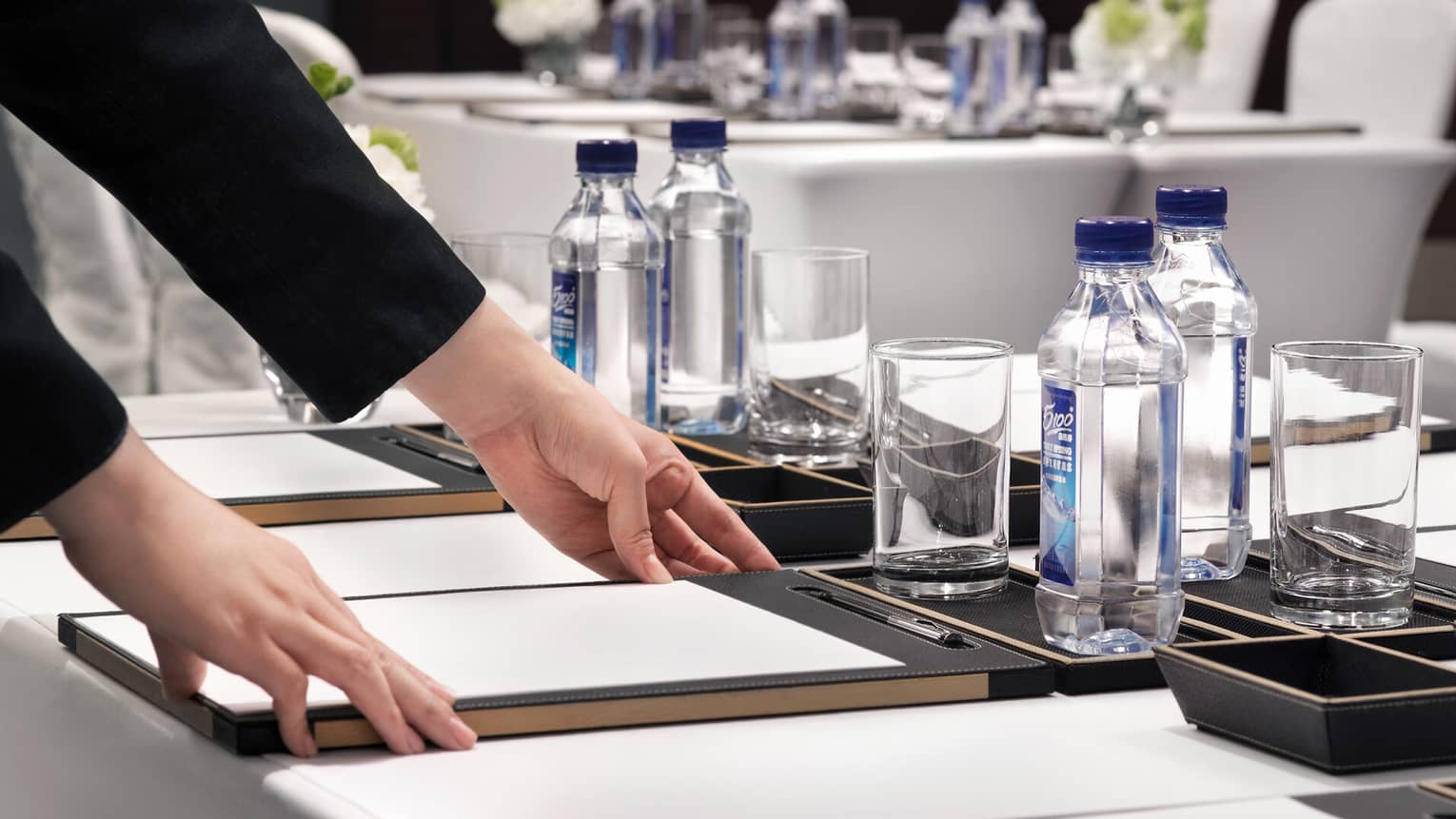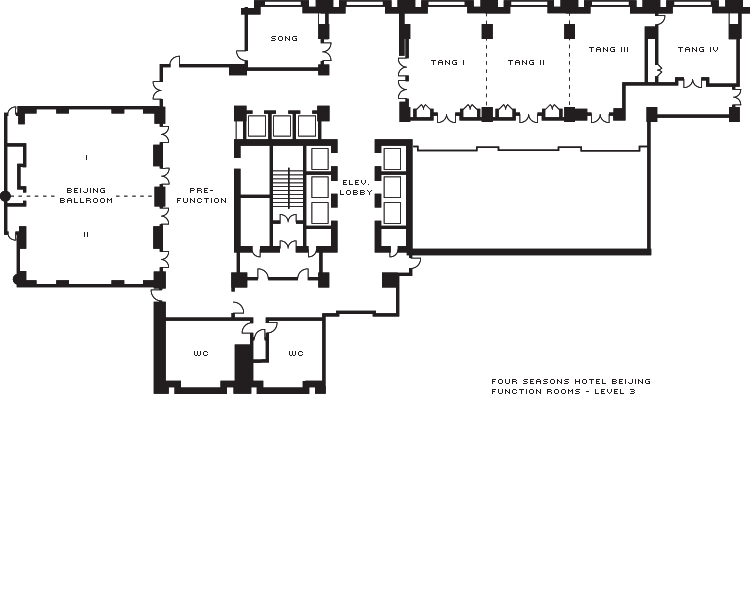Invite your guests into the sophisticated Tang I, II and III combined meeting space. Chic and tailored, this venue features traditional Chinese and Tibetan accents.
Max Occupancy
140
Size
275 m2 (3,024 sq. ft.)
Dimensions
11 x 25 m (36 x 84 ft.)
Height
2.7 m (8.86 ft.)
Occupancy by Configuration
- Classroom
- 63 Guests
- Theatre
- 140 Guests
- Reception
- 110 Guests
- Banquet rounds
- 130 Guests
- Conference/Boardroom
- 54 Guests
- U-shape
- 54 Guests
More About This Venue
HIGHLIGHTS
- Expansive cityscape view
- Raised ceiling
- Blackout shutters
TECHNOLOGY
- Wired and wireless high-speed internet access
- Advanced lighting and AV staging capabilities
- On-site IT support

