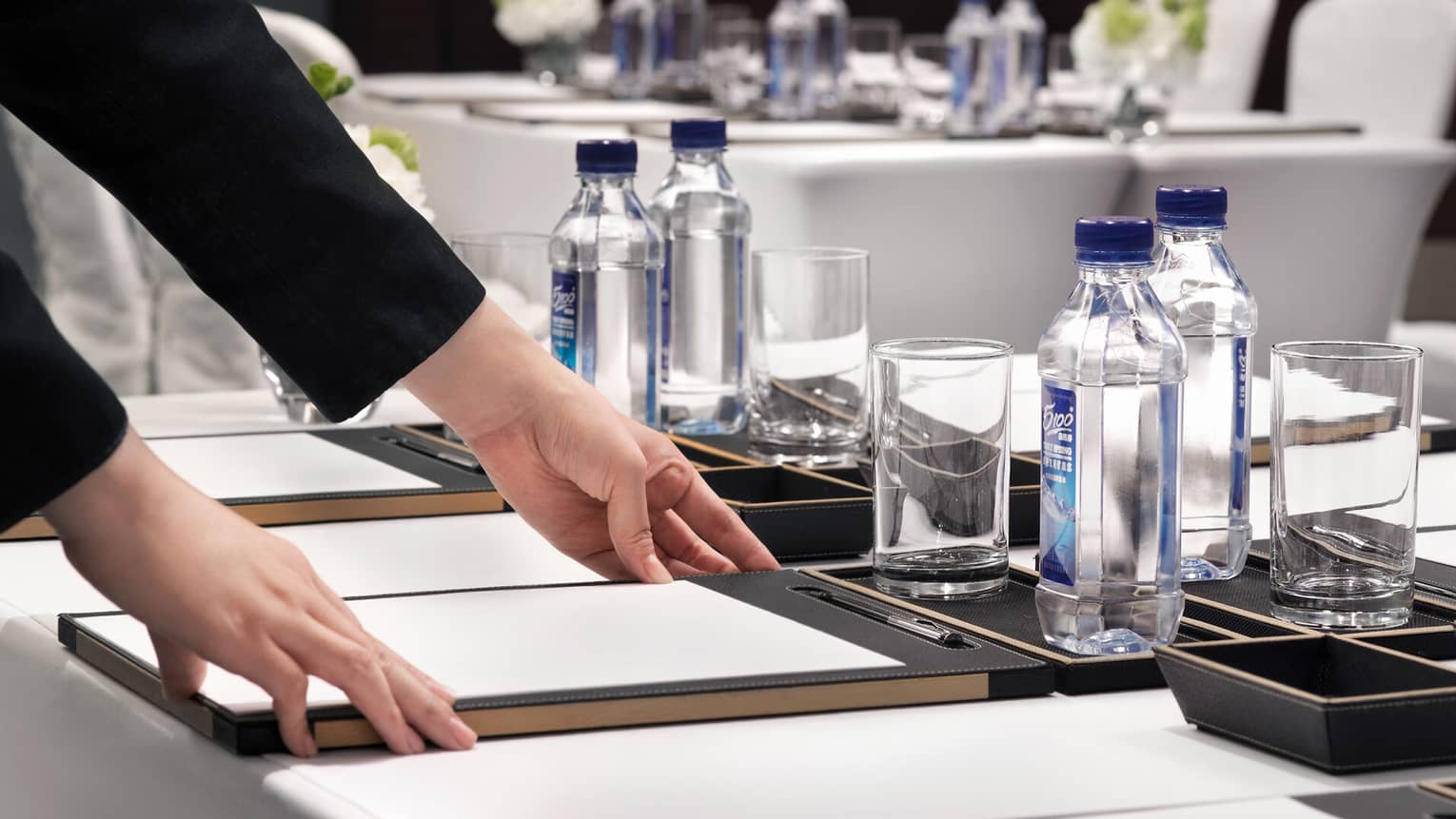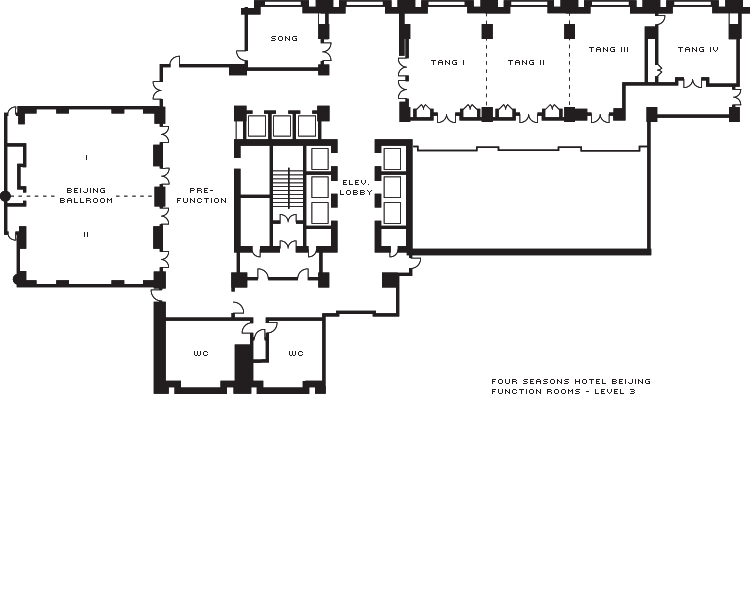Bring your group or meeting together in our Tang I and II meeting space. Versatile and impressively decorated, the venue takes on a life all its own and is ideally suited for mid-sized events.
Max Occupancy
100
Size
185 m2 (2,016 sq. ft.)
Dimensions
11 x 16.8 m (36 x 56 ft.)
Height
2.7 m (8.86 ft.)
Occupancy by Configuration
- Classroom
- 45 Guests
- Theatre
- 100 Guests
- Reception
- 80 Guests
- Banquet rounds
- 80 Guests
- Conference/Boardroom
- 42 Guests
- U-shape
- 42 Guests
More About This Venue
HIGHLIGHTS
- Expansive cityscape view
- Raised ceiling
- Blackout shutters
TECHNOLOGY
- Wired and wireless high-speed internet access
- Advanced lighting and AV staging capabilities
- On-site IT support

