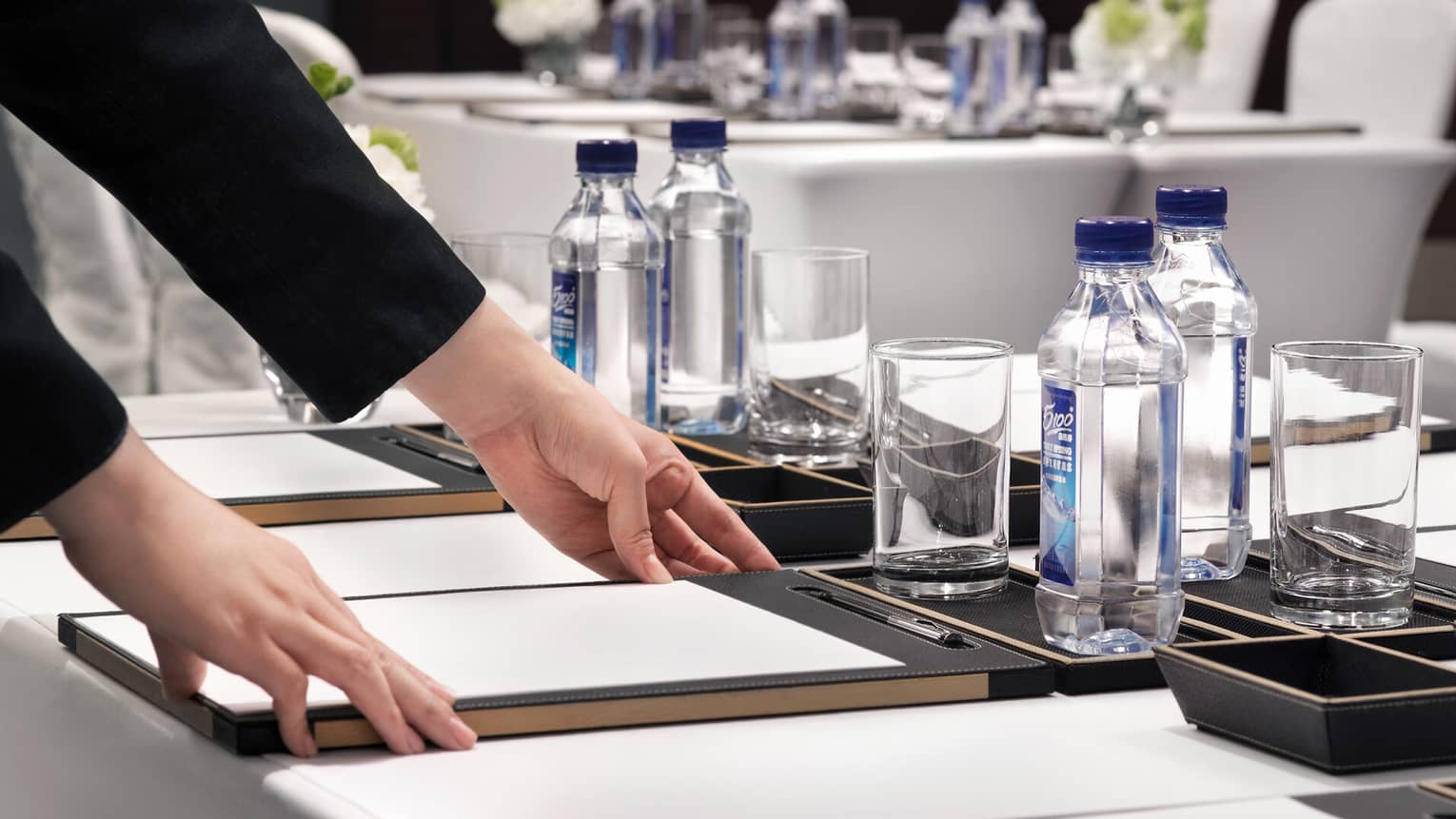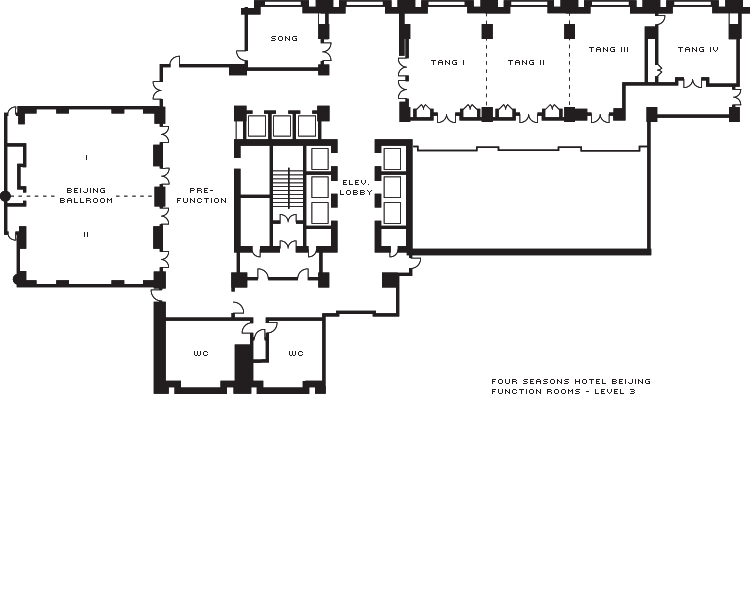Experience beautifully integrated Chinese cultural highlights in an intimate and pointed event or meeting space in Tang II. Draw inspiration from the dynamic centre courtyard below.
Max Occupancy
70
Size
92 m2 (1,008 sq. ft.)
Dimensions
8.4 x 11 m (28 x 36 ft.)
Height
2.7 m (8.86 ft.)
Occupancy by Configuration
- Classroom
- 30 Guests
- Theatre
- 70 Guests
- Reception
- 50 Guests
- Banquet rounds
- 40 Guests
- Conference/Boardroom
- 24 Guests
- U-shape
- 24 Guests
More About This Venue
HIGHLIGHTS
- Expansive cityscape view
- Raised ceiling
- Blackout shutters
TECHNOLOGY
- Wired and wireless high-speed internet access
- Advanced lighting and AV staging capabilities
- On-site IT support

