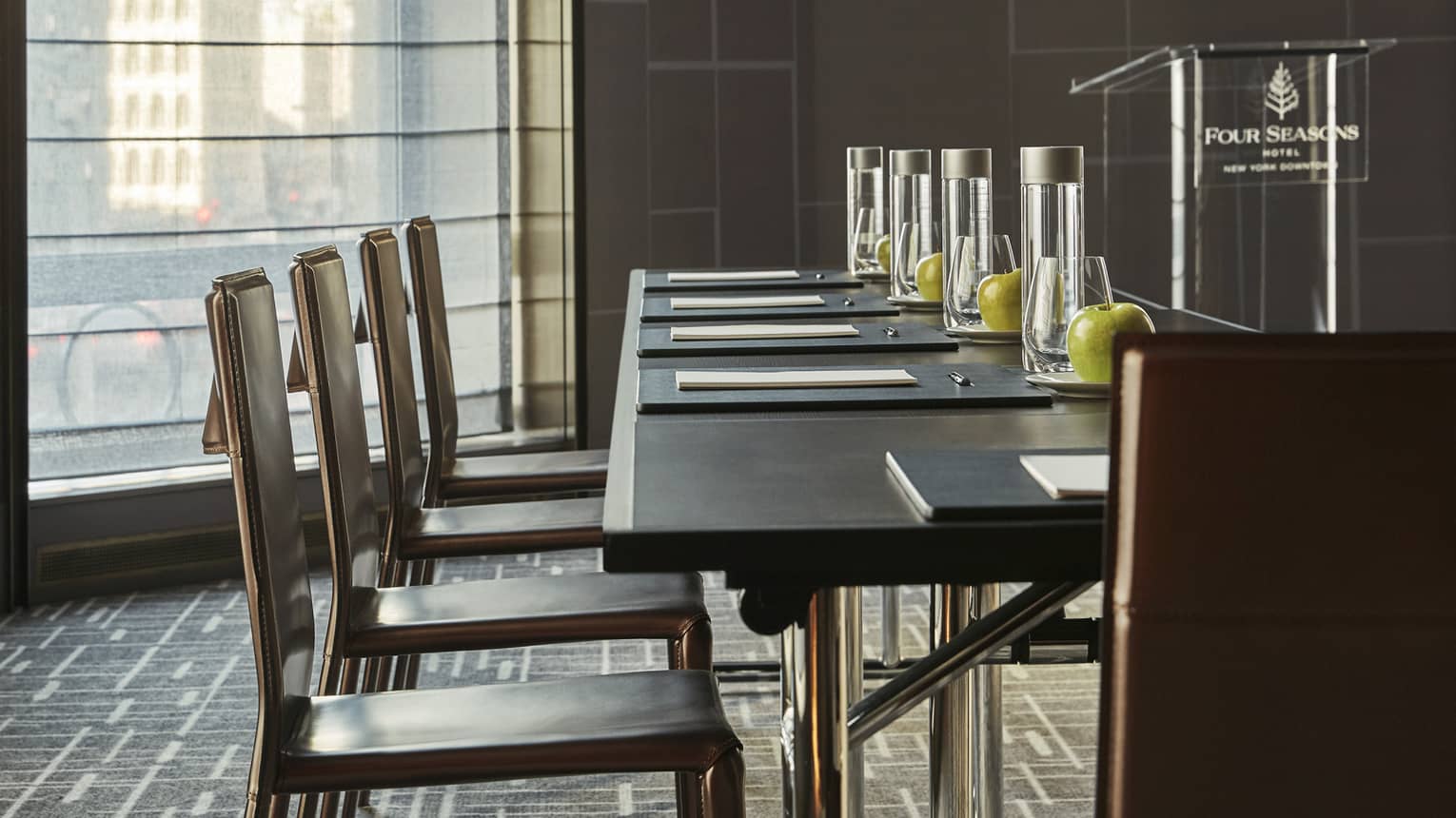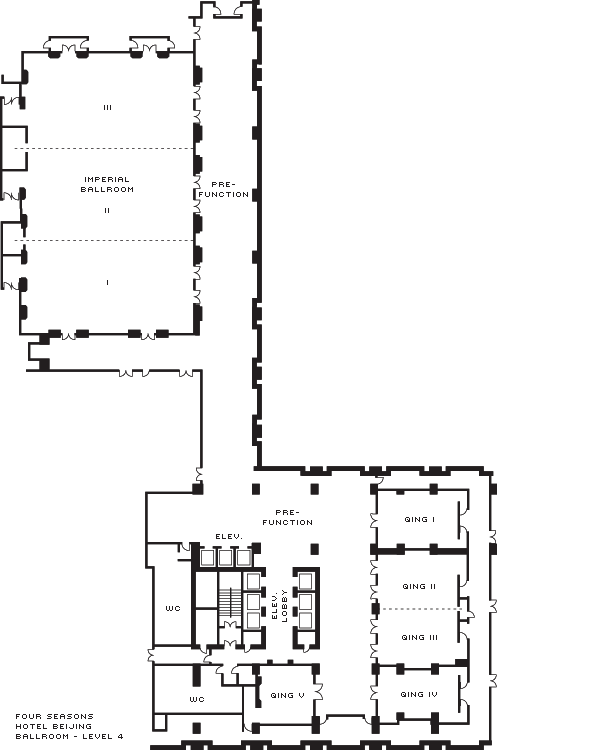Create a highly visual and inspiring event in this fifth-floor venue, ideal for mid-sized meetings, special occasions and presentations.
Max Occupancy
160
Size
180 m2 (1,911 sq. ft.)
Dimensions
12 x 15 m (39 x 49 ft.)
Height
3.07 m (10 ft.)
Occupancy by Configuration
- Classroom
- 96 Guests
- Theatre
- 160 Guests
- Reception
- 120 Guests
- Banquet rounds
- 80 Guests
- Conference/Boardroom
- 36 Guests
- U-shape
- 42 Guests
More About This Venue
HIGHLIGHTS
- Easily reconfigured into two areas
- Strong linear architectural details
- Versatile space the can configure to a variety of seating plans
TECHNOLOGY
- Wired and wireless high-speed internet access
- State-of-the-art lighting and AV staging capabilities
- On-site IT support

