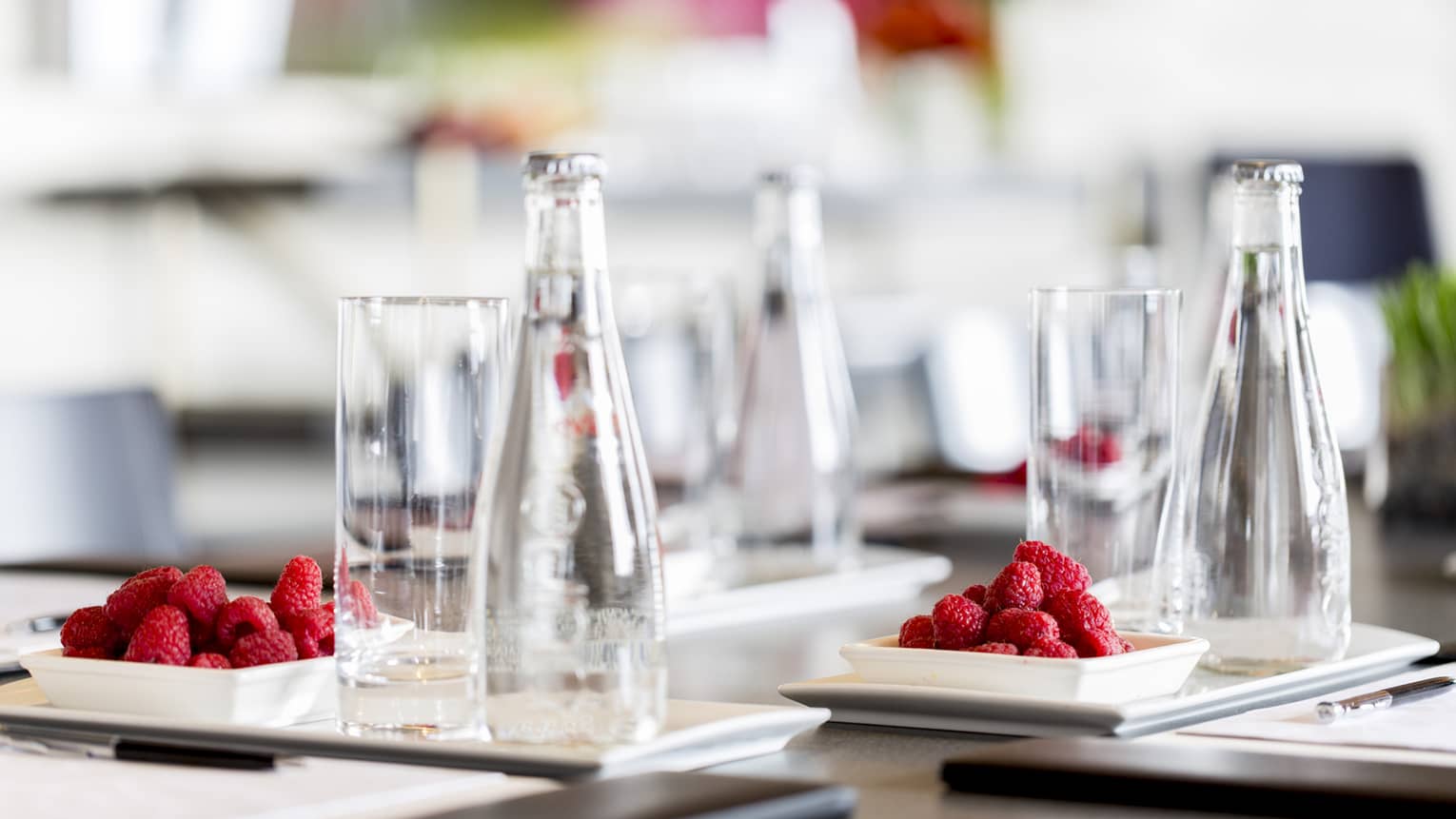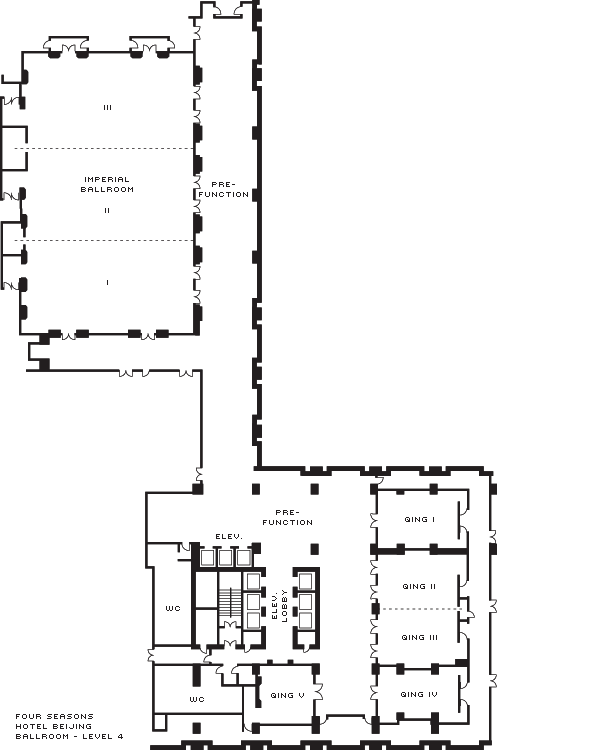Host an engaging and inspiring meeting or event in this flexible and well-planned space, accented by modern design elements symbolic of the surrounding environment.
Max Occupancy
54
Size
96 m2 (1,014 sq. ft.)
Dimensions
12 x 8 m (39 x 26 ft.)
Height
3.07 m (10 ft.)
Occupancy by Configuration
- Classroom
- 36 Guests
- Theatre
- 54 Guests
- Reception
- 40 Guests
- Banquet rounds
- 40 Guests
- Conference/Boardroom
- 18 Guests
- U-shape
- 24 Guests
More About This Venue
HIGHLIGHTS
- Versatile meeting space
- Equipped for a variety of seating plans
TECHNOLOGY
- Wired and wireless high-speed internet access
- State-of-the-art lighting and AV staging capabilities
- Access to five projection screens
- On-site IT support

