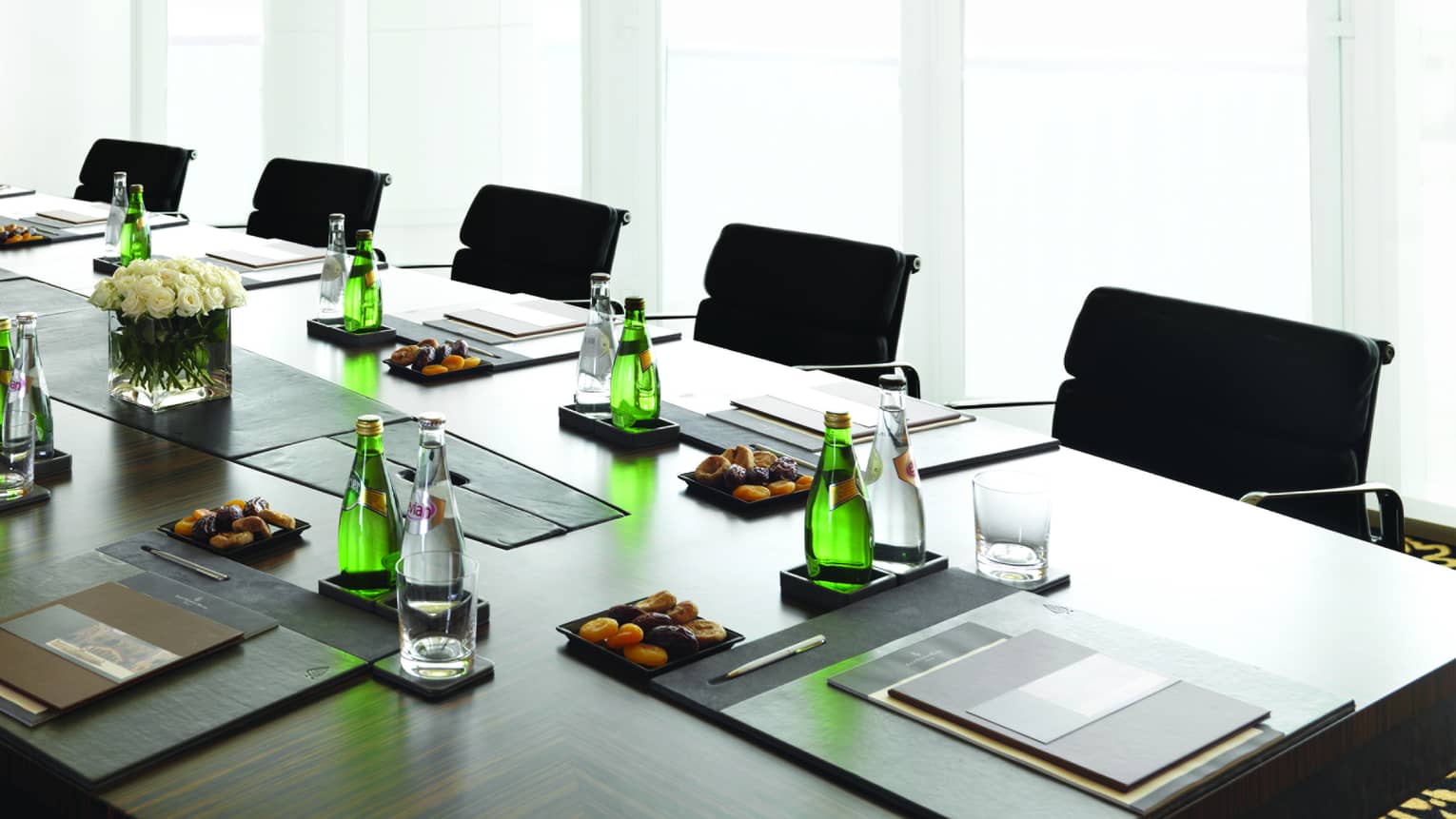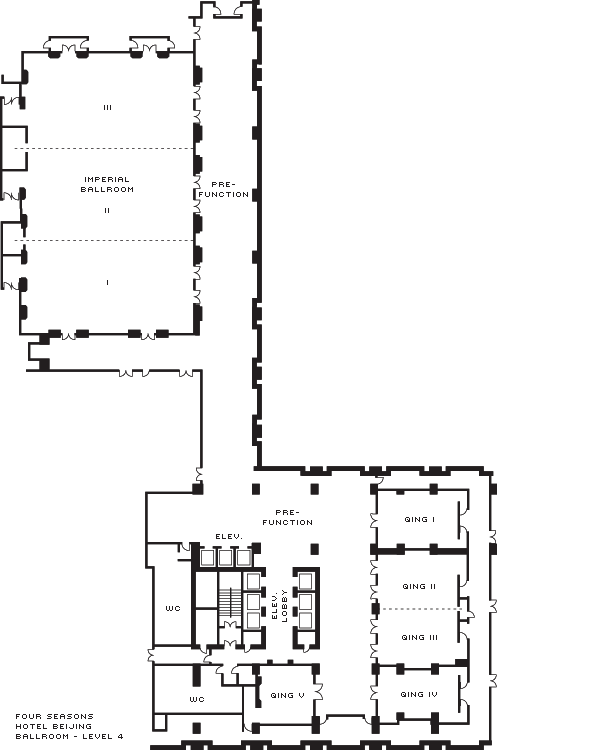Take advantage of the flexible floor plans and seating space of this beautifully appointed meeting room, ideal for anything from board meetings to viewings and premieres.
Max Occupancy
54
Size
84 m2 (897 sq. ft.)
Dimensions
12 x 7 m (39 x 23 ft.)
Height
3.07 m (10 ft.)
Occupancy by Configuration
- Classroom
- 36 Guests
- Theatre
- 54 Guests
- Reception
- 40 Guests
- Banquet rounds
- 40 Guests
- Conference/Boardroom
- 18 Guests
- U-shape
- 24 Guests
More About This Venue
HIGHLIGHTS
- Strong linear architectural details
- Versatile space the can configure to a variety of seating plans
TECHNOLOGY
- Wired and wireless high-speed internet access
- State-of-the-art lighting and AV staging capabilities
- On-site IT support

