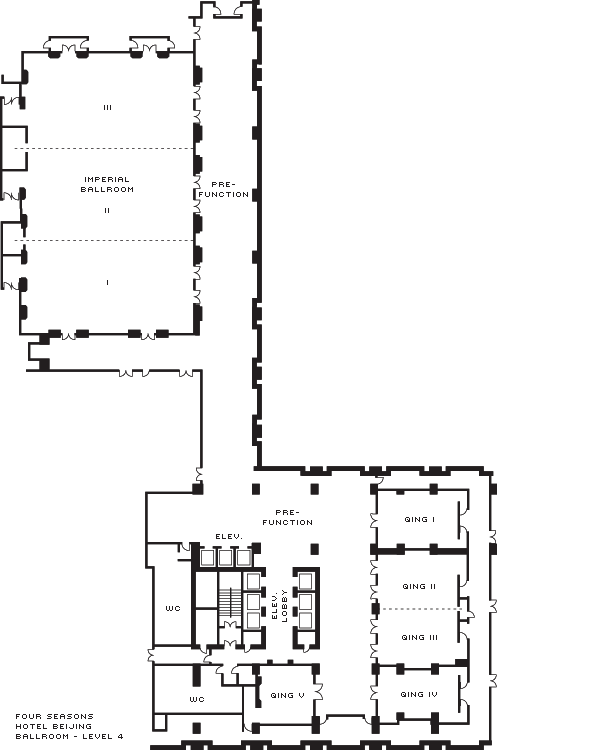Invite guests to the fifth floor of the iconic Four Seasons Beijing Hotel for a memorable gathering in this productive and versatile space accented by contemporary design.
Max Occupancy
48
Size
84 m2 (897 sq. ft.)
Dimensions
12 x 7 m (39 x 23 ft.)
Height
3.29 m (10.8 ft.)
Occupancy by Configuration
- Classroom
- 30 Guests
- Theatre
- 48 Guests
- Reception
- 40 Guests
- Banquet rounds
- 40 Guests
- Conference/Boardroom
- 18 Guests
- U-shape
- 24 Guests
More About This Venue
HIGHLIGHTS
- Versatile space that can configure to a variety of seating plans
- Strong linear architectural details
TECHNOLOGY
- Wired and wireless high-speed internet access
- State-of-the-art lighting and AV staging capabilities
- On-site IT support

