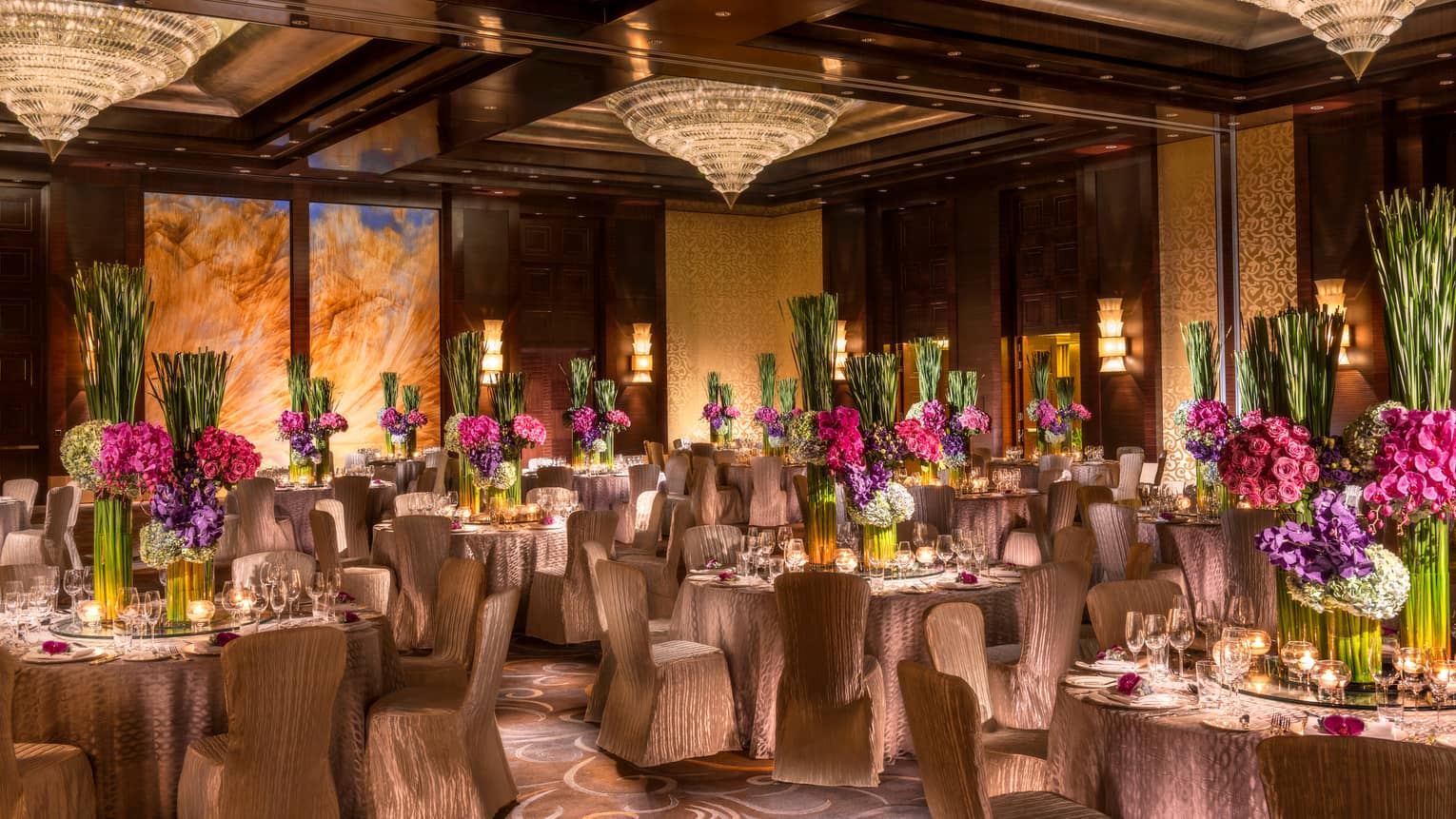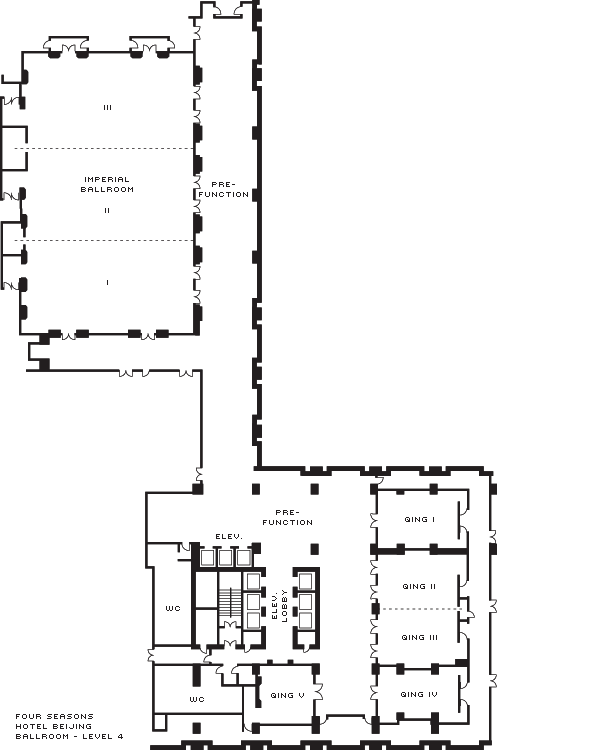Celebrate in unforgettable style amid the stunning, chic design of our notable Imperial Ballroom. Located on the fifth floor, this substantial yet intimate setting can be set as one expansive venue, or divided for smaller events.
Max Occupancy
960
Size
988 m2 (10,625 sq. ft.)
Dimensions
26 x 38 m (85 x 125 ft.)
Height
6.78 m (22 ft.)
Occupancy by Configuration
- Classroom
- 506 Guests
- Theatre
- 960 Guests
- Reception
- 760 Guests
- Banquet rounds
- 540 Guests
More About This Venue
HIGHLIGHTS
- Astylar
- Lofty, high ceilings
- Sophisticated design elements
TECHNOLOGY
- Wired and wireless high-speed internet access
- State-of-the-art lighting and AV staging capabilities
- Access to five projection screens
- On-site IT support

