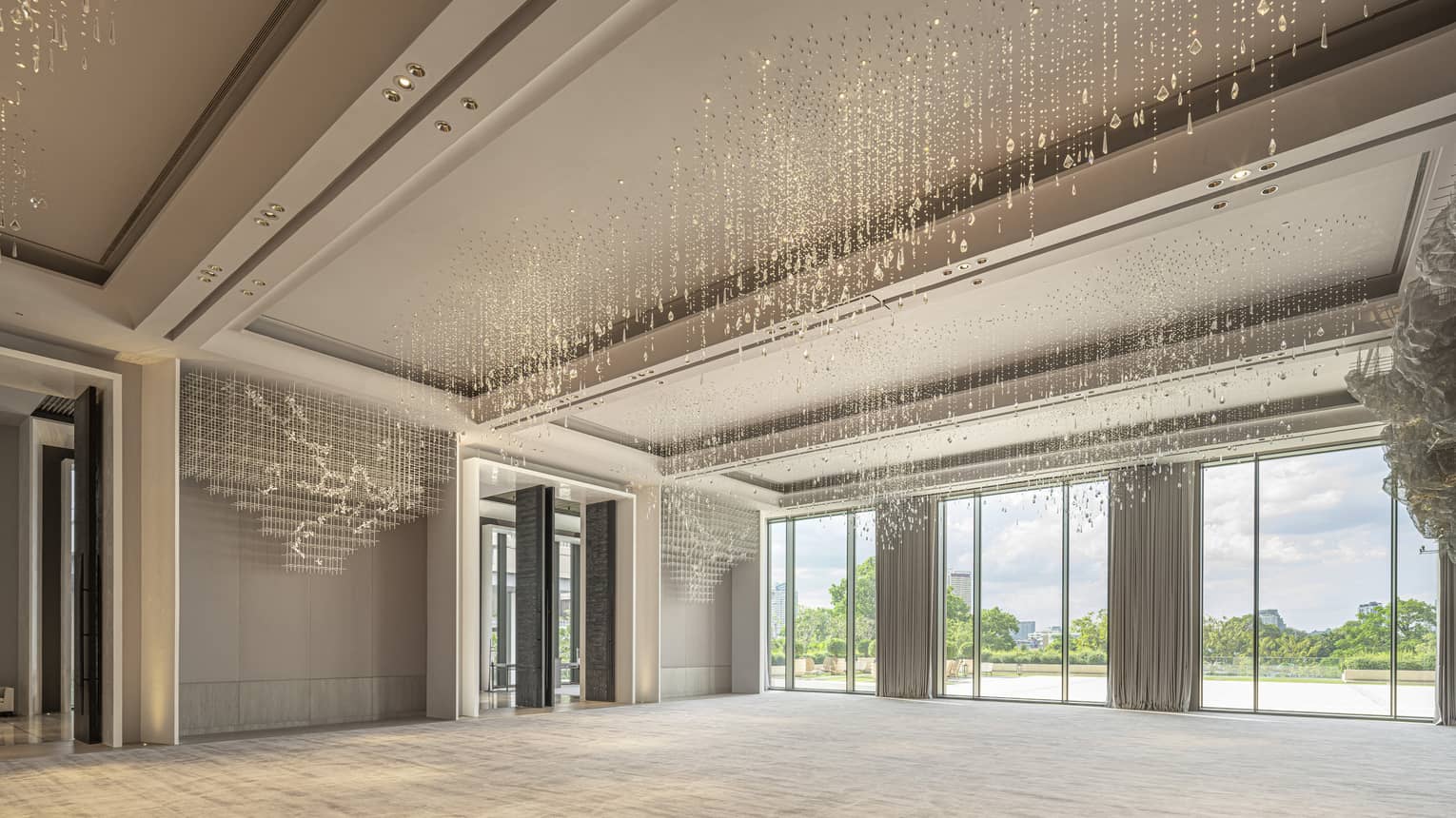Ballroom II, a half-section of the Four Seasons Grand Ballroom, features a separate entrance for guests and direct access to the spacious riverside Ballroom Terrace.
Max Occupancy
550
Size
426 m2 (4,585 sq. ft.)
Dimensions
23 x 18.5 m (75.5 x 60.7 ft.)
Height
6.5 m (21 ft.)
Occupancy by Configuration
- Classroom
- 336 Guests
- Theatre
- 468 Guests
- Reception
- 550 Guests
- Banquet rounds
- 270 Guests
- Conference/Boardroom
- 245 Guests
- Hollow square
- 96 Guests
- U-shape
- 81 Guests
- Cabaret
- 245 Guests

