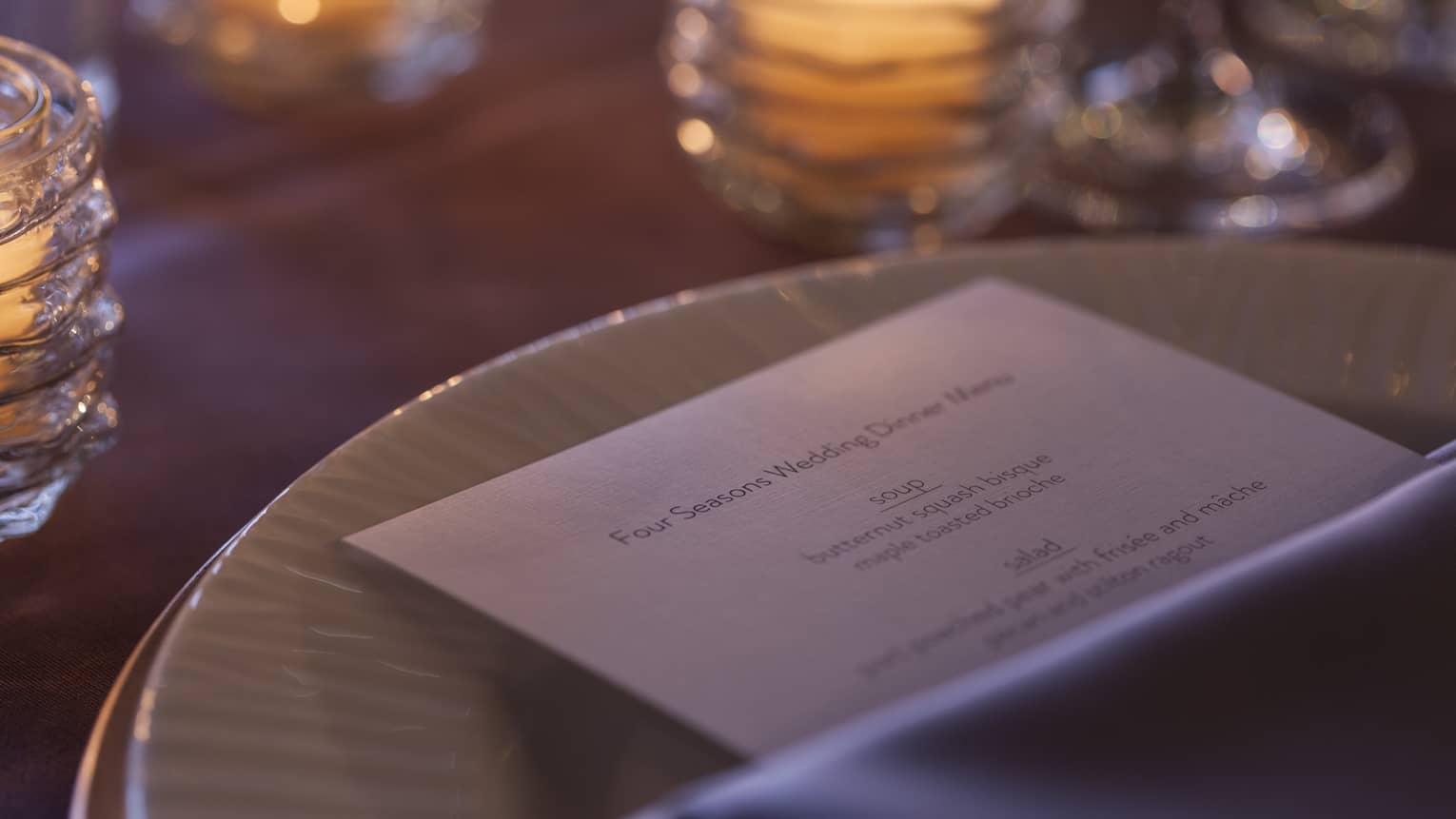Ballroom I, a half-section of the Four Seasons Grand Ballroom, features a separate entrance for guests and a pre-function area.
Max Occupancy
350
Size
296 m2 (3,186 sq. ft.)
Dimensions
16 x 18.5 m (52.5 x 60.7 ft.)
Height
6.5 m (21 ft.)
Occupancy by Configuration
- Classroom
- 189 Guests
- Theatre
- 310 Guests
- Reception
- 350 Guests
- Banquet rounds
- 250 Guests
- Conference/Boardroom
- 52 Guests
- Hollow square
- 72 Guests
- U-shape
- 60 Guests
- Cabaret
- 140 Guests

