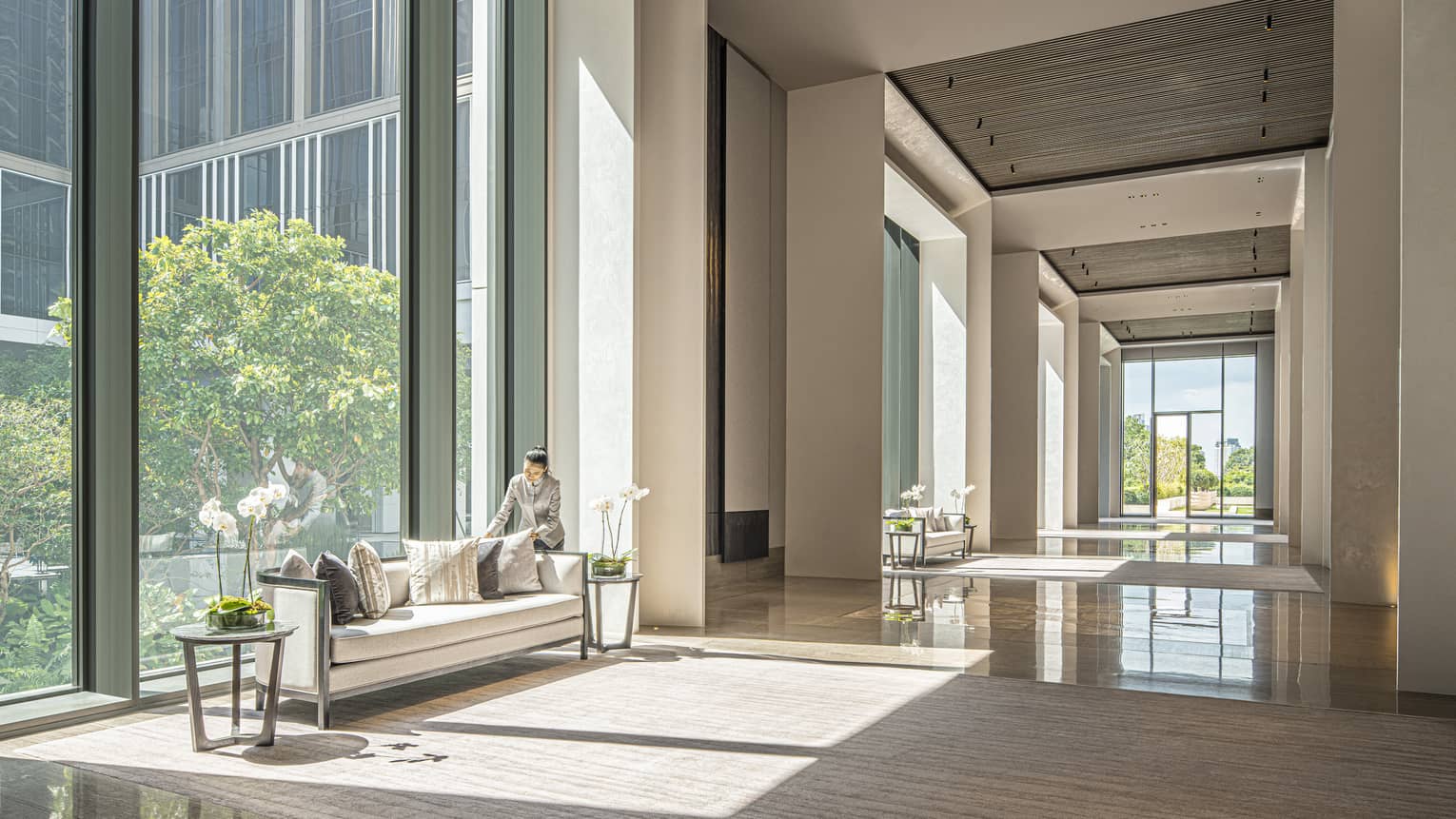Perfect for a sign-in table or reception area, the naturally lit pre-function area offers guests the perfect welcome.
Max Occupancy
150
Size
143 m2 (1,539 sq. ft.)
Dimensions
10 x 14.3 m (32.8 x 46.9 ft.)
Height
7 m (23 ft.)
Occupancy by Configuration
- Reception
- 150 Guests
More About This Venue
Highlights
- Natural light
- Connects to the Ballroom Foyer, with elevator access to breakout rooms
- Can accommodate up to 20 1.8-m. (6-ft.) exhibit tables
Technology
- High-speed internet access with WiFi

