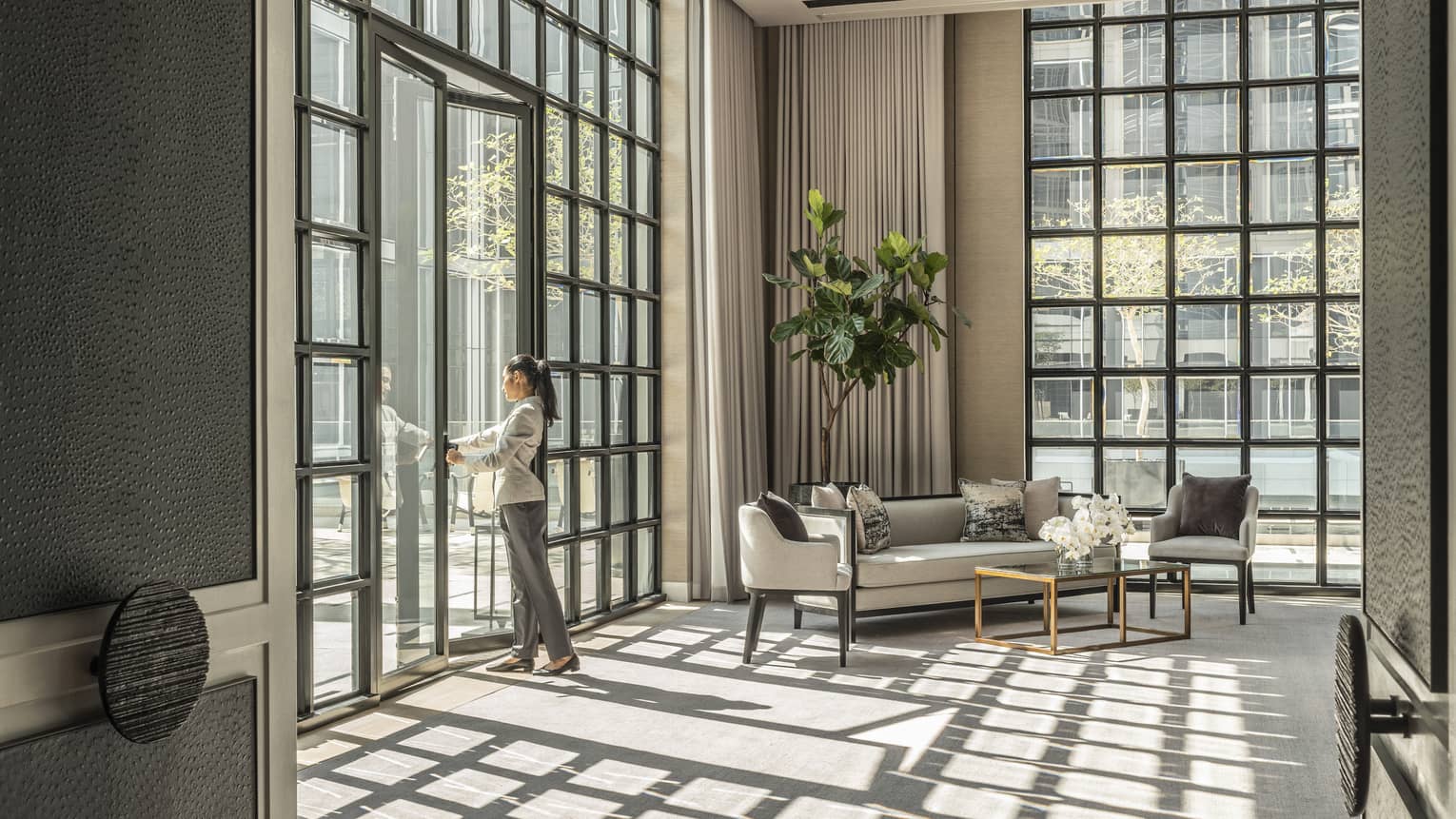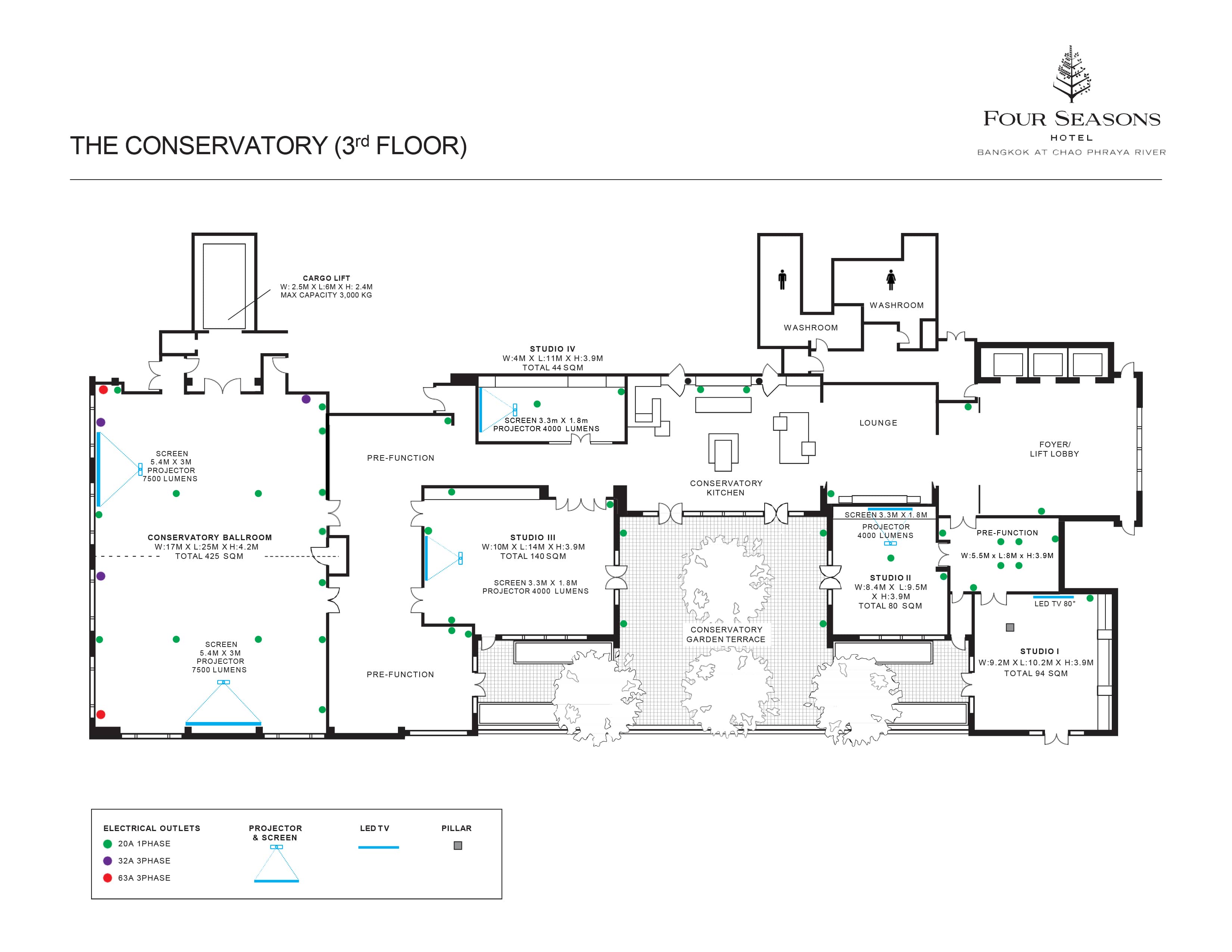With its naturally lit, airy interior, this meeting room offers the ideal venue for large breakout sessions, working lunches or small receptions for up to 100 guests.
Max Occupancy
60
Size
80 m2 (861 sq. ft.)
Dimensions
9.5 x 8.4 m (31.2 x 27.6 ft.)
Height
3.9 m (12.8 ft.)
Occupancy by Configuration
- Classroom
- 20 Guests
- Theatre
- 60 Guests
- Reception
- 50 Guests
- Banquet Rounds
- 40 Guests
- Conference/Boardroom
- 28 Guests
- Hollow Square
- 36 Guests
- U-Shape
- 30 Guests
- Cabaret
- 42 Guests
More About This Venue
Highlights
- Glass wall provides natural light and greenery
- Offers access to a garden terrace and a communal coffee break area
- Access to nearby breakout rooms
- The Conservatory Ballroom and the four meeting rooms are all located on a single floor, allowing for customized combinations of a range of indoor and outdoor venues
Technology
- One built-in projection screen
- State-of-the-art audiovisual equipment
- High-speed internet access with WiFi

