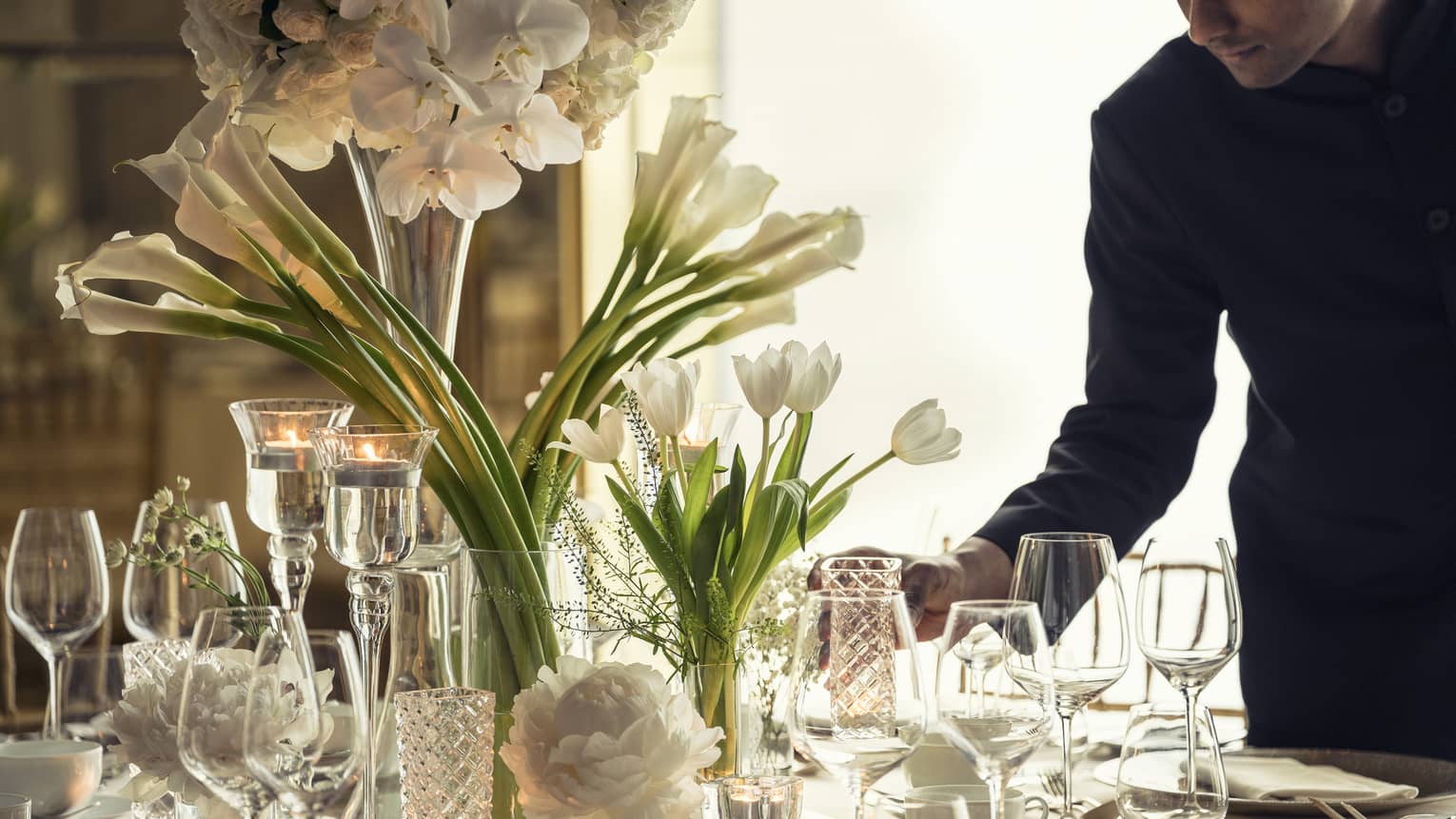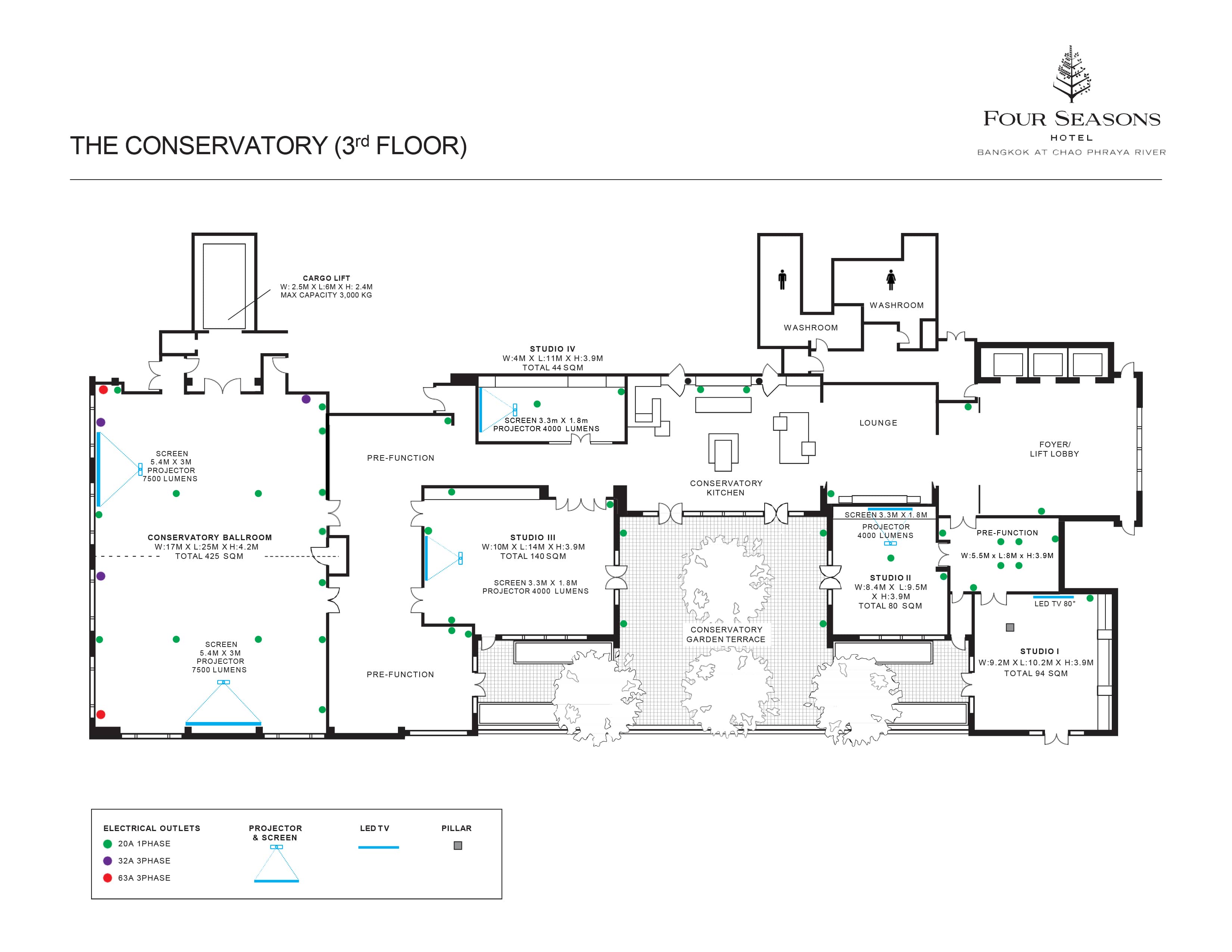Conservatory II, a half-section of the Conservatory Ballroom, is a pillarless space featuring direct access through a dedicated entrance, generous river views and a garden terrace overlooking a beautiful interior courtyard.
Max Occupancy
280
Size
213 m2 (2,293 sq. ft.)
Dimensions
17 x 12.5 m (55.8 x 41 ft.)
Height
4.4 m (14.4 ft.)
Occupancy by Configuration
- Classroom
- 90 Guests
- Theatre
- 280 Guests
- Reception
- 150 Guests
- Banquet Rounds
- 120 Guests
- Conference/Boardroom
- 46 Guests
- Hollow Square
- 66 Guests
- U-Shape
- 57 Guests
- Cabaret
- 84 Guests
More About This Venue
Highlights
- Natural light with generous river views
- Separate entrance for guests to enter, without needing to go through the main lobby
- Connects to a garden terrace
- Pillarless ballroom
- Can accommodate live cooking stations and refreshment tables
- The Conservatory Ballroom and the four meeting rooms are all located on a single floor, allowing for customized combinations of a range of indoor and outdoor venues
Technology
- One built-in projection screen
- State-of-the-art audiovisual equipment
- High-speed internet access with WiFi

